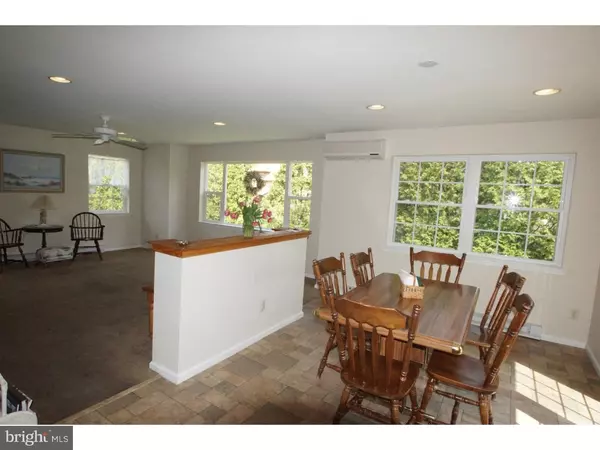$457,500
$449,900
1.7%For more information regarding the value of a property, please contact us for a free consultation.
4 Beds
3 Baths
3,482 SqFt
SOLD DATE : 06/03/2016
Key Details
Sold Price $457,500
Property Type Single Family Home
Sub Type Detached
Listing Status Sold
Purchase Type For Sale
Square Footage 3,482 sqft
Price per Sqft $131
Subdivision Blue Bell Run
MLS Listing ID 1003474039
Sold Date 06/03/16
Style Colonial
Bedrooms 4
Full Baths 2
Half Baths 1
HOA Y/N N
Abv Grd Liv Area 2,832
Originating Board TREND
Year Built 1984
Annual Tax Amount $5,080
Tax Year 2016
Lot Size 0.293 Acres
Acres 0.29
Lot Dimensions 50
Property Description
Wonderfully updated former model home at end of cul-de-sac in Blue Bell Run. Baths with custom tile. New kitchen in 2014 with hardwood floors, granite, beautiful wood cabinets, breakfast bar and plentiful overhead lighting. Family room (w/propane fireplace) doubled in size in 2008 along with addition of breakfast room (with French Doors leading to paver patio) - overhead lighting and a large picture window give plenty of light in these areas. Front porch added in 2003 (over 30 feet long!). Finished basement recently redone with office, new tile floor, drywall and ceiling - with plenty of overhead lighting AND a large storage area (over 250sf)! Roof completely replaced. Heater and a/c new in 2012; water heater new in 2016! All windows have been replaced! Four spacious bedrooms (all with ceiling fans) - master includes private bath, makeup area and LARGE walk-in closet. Pull-down attic. Dining room has hardwood floors & crown molding. Across the hardwood foyer is the living room with its own hardwood, crown, and a large picture window that contributes to the abundant natural light throughout this home. A generous laundry room with powder room, pantry and mounted cabinets provides access to both the garage and the side yard through separate doorways. This lovely brick and vinyl home sits at a relatively high elevation and has never experienced stormwater issues. A pull-down attic provides access to more storage, as does a second attic over the garage. This home has been lovingly maintained and is ready for you!
Location
State PA
County Montgomery
Area Whitpain Twp (10666)
Zoning R7
Rooms
Other Rooms Living Room, Dining Room, Primary Bedroom, Bedroom 2, Bedroom 3, Kitchen, Family Room, Bedroom 1, Other, Attic
Basement Full, Fully Finished
Interior
Interior Features Primary Bath(s), Butlers Pantry, Ceiling Fan(s), Stall Shower, Dining Area
Hot Water Electric
Heating Electric, Forced Air
Cooling Central A/C
Flooring Wood, Fully Carpeted, Vinyl, Tile/Brick
Fireplaces Number 1
Fireplaces Type Brick, Gas/Propane
Equipment Dishwasher, Disposal, Built-In Microwave
Fireplace Y
Window Features Replacement
Appliance Dishwasher, Disposal, Built-In Microwave
Heat Source Electric
Laundry Main Floor
Exterior
Exterior Feature Patio(s), Porch(es)
Garage Inside Access, Garage Door Opener
Garage Spaces 4.0
Utilities Available Cable TV
Water Access N
Roof Type Pitched,Shingle
Accessibility None
Porch Patio(s), Porch(es)
Attached Garage 1
Total Parking Spaces 4
Garage Y
Building
Lot Description Cul-de-sac
Story 2
Sewer Public Sewer
Water Public
Architectural Style Colonial
Level or Stories 2
Additional Building Above Grade, Below Grade, Shed
New Construction N
Schools
Elementary Schools Blue Bell
Middle Schools Wissahickon
High Schools Wissahickon Senior
School District Wissahickon
Others
Senior Community No
Tax ID 66-00-03299-244
Ownership Fee Simple
Read Less Info
Want to know what your home might be worth? Contact us for a FREE valuation!

Our team is ready to help you sell your home for the highest possible price ASAP

Bought with Linda G Baron • BHHS Fox & Roach-Blue Bell

"My job is to find and attract mastery-based agents to the office, protect the culture, and make sure everyone is happy! "






