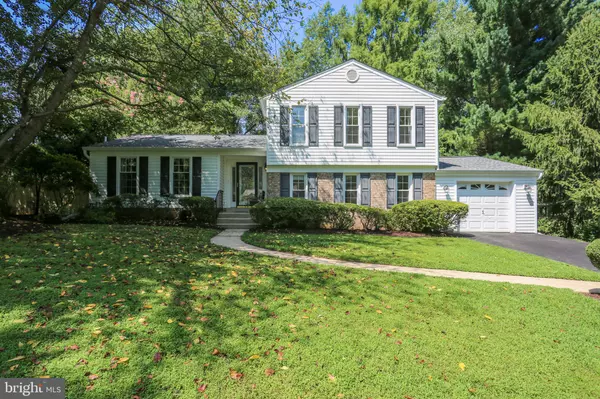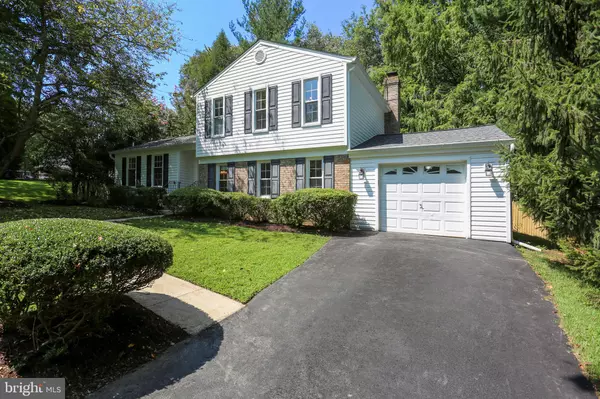$490,000
$485,000
1.0%For more information regarding the value of a property, please contact us for a free consultation.
3 Beds
3 Baths
1,656 SqFt
SOLD DATE : 10/03/2019
Key Details
Sold Price $490,000
Property Type Single Family Home
Sub Type Detached
Listing Status Sold
Purchase Type For Sale
Square Footage 1,656 sqft
Price per Sqft $295
Subdivision Winters Run
MLS Listing ID MDMC670650
Sold Date 10/03/19
Style Split Level
Bedrooms 3
Full Baths 3
HOA Y/N N
Abv Grd Liv Area 1,656
Originating Board BRIGHT
Year Built 1972
Annual Tax Amount $4,801
Tax Year 2019
Lot Size 0.556 Acres
Acres 0.56
Property Description
Exquisite Spa-like Oasis Close to Metro & Commuter Routes...3BR/3BA Split Level w/1-Car Garage, Sunroom Addition, and In-Ground Pool w/Expansive Deck & Built In Gas Grill set on a Beautifully Landscaped Half Acre Private Lot is PERFECT for Relaxing and Entertaining Large or Intimate Parties. NEW: HVAC, Roof, Windows, Siding, Gutters, Kitchen & Baths, Pool, Driveway.... This Home is Truly Turn-Key! Should be able to pull info for WP ad from this?Features & Amenities 3 Bedroom, 3 Full Bath Three Level Split with expanded Garage and In-Ground Pool on a Half Acre Inviting European imported ceramic Foyer with two large guest closets and Art Deco stained glass front door with matching sidelights Sun-filled Living Room/Great Room with wood burning wood stove insert with brick hearth and mantle, plush new carpeting. Elegant sliding barn style French doors open to the Sunroom Addition The Sunroom boasts imported European ceramic tile, banks of floor to ceiling windows offer vista views of the pool and landscaped acreage beyond. Glass slider to the Deck Third full ceramic shower Bath for guests off the Great Room Dining Room with white oak hardwood floor features designer lighting, chair and crown molding and floor to ceiling windows; Dining Room opens to the Gourmet Kitchen and Breakfast Room Elegantly designed Gourmet Kitchen with imported European ceramic tile floor, solid cherry cabinets and Pantry with slide out shelving, and upper and under cabinet lighting, granite countertops, stainless steel appliances including gas cooking with designer hood and surface venting, and Breakfast Bar with glass slider opening to the Deck and Pool; perfect for grilling and entertaining The spacious Breakfast Room features imported ceramic tile and new bay windows that frame the gorgeous view of the sparkling in-ground Pool and rolling fenced rear gardens and Playset In-Ground Pool with expansive Deck surrounds the pool; The built in bench seating and beautiful perennial gardens are easy to maintain and perfect for relaxing or entertaining; be the neighborhood gathering place or enjoy your own quiet oasis: coffee in the morning or cooking out in the evening on the built in gas grill, this is the perfect getaway! Master Bedroom with En-Suite Bath features plush new carpeting, closet with designer organizers, ceiling fan, and floor to ceiling windows En-Suite remodeled ceramic shower Bath includes new tile, lighting, fixtures and vanity 2 additional large Bedrooms feature spacious double door closets, plush new carpeting, built ins, and ceiling fans A spacious hall Linen Closet keeps everything organized; Attic Storage. Whole house fan Remodeled ceramic Hall Tub Bath with new tile, fixtures, lighting, and vanity Expansive lower level Rec Room with ceramic tile floor and built ins features a perfect place to put a fitness, media or play room Finished Laundry Room with full-sized washer and dryer, free standing freezer and workspace NEW: In-Ground Pool, Kitchen & Baths, Fence, Roof, Windows, Doors, Siding, HVAC, Asphalt Driveway, Carpeting, Radon Remediation System
Location
State MD
County Montgomery
Zoning R200
Rooms
Other Rooms Dining Room, Primary Bedroom, Bedroom 2, Bedroom 3, Kitchen, Family Room, Foyer, Great Room, Laundry, Solarium, Bathroom 3, Primary Bathroom, Full Bath
Basement Other, Connecting Stairway, Improved, Fully Finished
Interior
Interior Features Floor Plan - Traditional, Built-Ins, Wood Floors, Carpet, Kitchen - Gourmet, Breakfast Area, Formal/Separate Dining Room, Wood Stove
Heating Forced Air, Central
Cooling Central A/C, Ceiling Fan(s)
Flooring Hardwood, Ceramic Tile, Carpet
Fireplaces Number 1
Fireplaces Type Brick, Wood
Equipment Stainless Steel Appliances, Six Burner Stove, Oven/Range - Gas, Range Hood, Refrigerator, Icemaker, Dishwasher, Disposal, Washer, Dryer, Freezer, Humidifier, Water Heater
Fireplace Y
Window Features Double Pane,Energy Efficient,Bay/Bow,Sliding,Storm,Vinyl Clad
Appliance Stainless Steel Appliances, Six Burner Stove, Oven/Range - Gas, Range Hood, Refrigerator, Icemaker, Dishwasher, Disposal, Washer, Dryer, Freezer, Humidifier, Water Heater
Heat Source Natural Gas, Wood
Exterior
Exterior Feature Deck(s), Porch(es)
Garage Garage - Front Entry, Additional Storage Area
Garage Spaces 1.0
Fence Wood, Privacy, Rear
Pool In Ground
Water Access N
View Garden/Lawn, Scenic Vista
Roof Type Architectural Shingle
Accessibility Other
Porch Deck(s), Porch(es)
Attached Garage 1
Total Parking Spaces 1
Garage Y
Building
Lot Description No Thru Street, Landscaping, Premium
Story 3+
Sewer Public Sewer
Water Public
Architectural Style Split Level
Level or Stories 3+
Additional Building Above Grade, Below Grade
Structure Type Dry Wall
New Construction N
Schools
Elementary Schools Sequoyah
Middle Schools Redland
High Schools Col. Zadok Magruder
School District Montgomery County Public Schools
Others
Senior Community No
Tax ID 160400133873
Ownership Fee Simple
SqFt Source Assessor
Special Listing Condition Standard
Read Less Info
Want to know what your home might be worth? Contact us for a FREE valuation!

Our team is ready to help you sell your home for the highest possible price ASAP

Bought with Carolyn Elise Sirian • Long & Foster Real Estate, Inc.

"My job is to find and attract mastery-based agents to the office, protect the culture, and make sure everyone is happy! "






