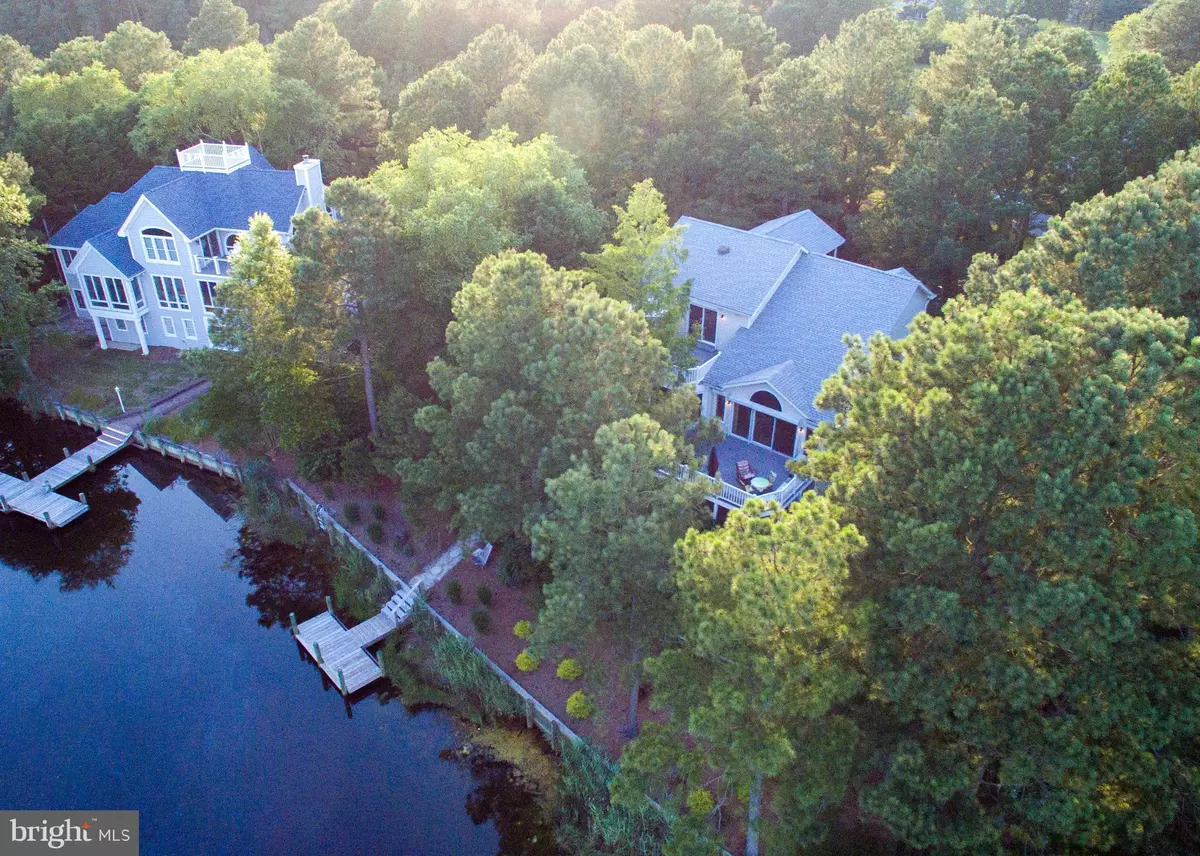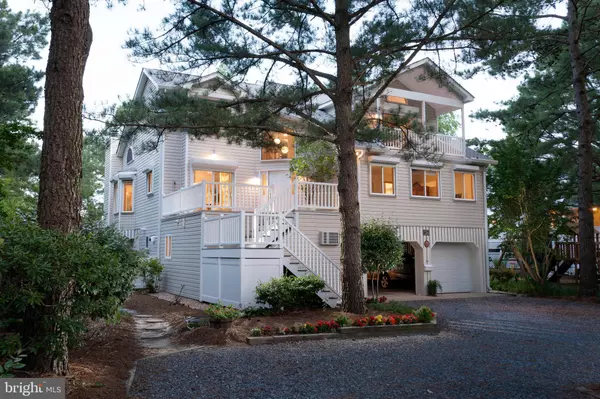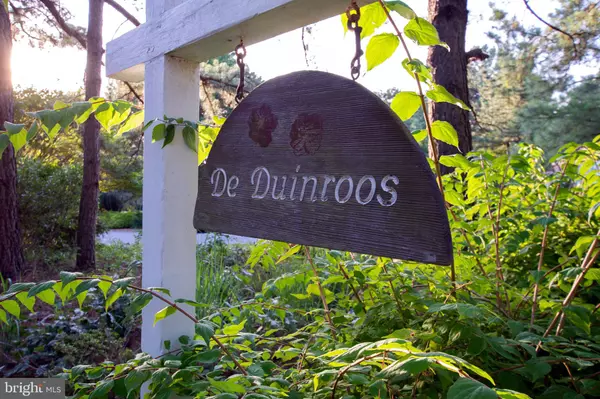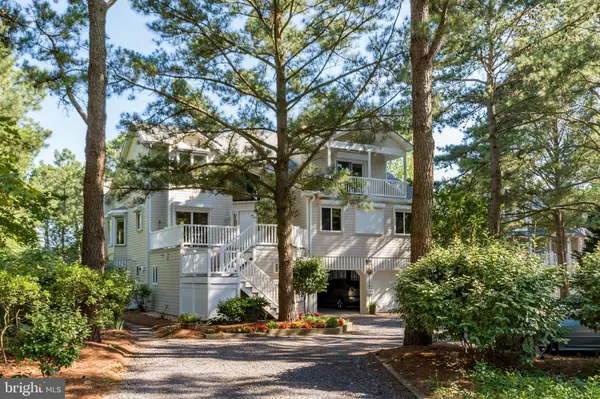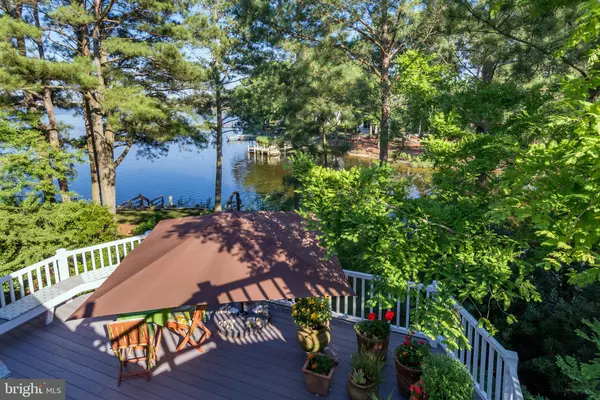$825,000
$825,000
For more information regarding the value of a property, please contact us for a free consultation.
5 Beds
4 Baths
3,200 SqFt
SOLD DATE : 08/29/2019
Key Details
Sold Price $825,000
Property Type Single Family Home
Sub Type Detached
Listing Status Sold
Purchase Type For Sale
Square Footage 3,200 sqft
Price per Sqft $257
Subdivision Salt Pond
MLS Listing ID DESU143172
Sold Date 08/29/19
Style Contemporary
Bedrooms 5
Full Baths 3
Half Baths 1
HOA Fees $134/ann
HOA Y/N Y
Abv Grd Liv Area 3,200
Originating Board BRIGHT
Year Built 1997
Annual Tax Amount $2,017
Tax Year 2018
Lot Size 0.465 Acres
Acres 0.47
Lot Dimensions 93.00 x 218.00
Property Description
Welcome to the waterfront "Dune Rose House" (De Duinroos) in The Salt Pond golf and residential community. Vacation in your back yard! Relax on the pond front decks and screened porch or take a kayak or boat ride from the dock onto the 90 acre Salt Pond. This waterfront compound offers 3200 sq.ft. of living along with lots of storage areas for summer toys. The sellers have especially enjoyed the views from the dining area and decks, dinners on the screened porch and the privacy of the home from the road. The yard is beautifully landscaped and naturalized so it is low maintenance yet fun for gardeners. The house is protected by storm shutters, room for 2 cars to park underneath, and an outside shower to get the beach sand off before going inside. The 5 bedrooms and 3.5 baths will accommodate family and friends. The lower level bedroom and bath is completely private from the rest of the home. The large foyer and bright living area with soaring ceilings welcome any visitor. Play a round of golf or spend a day at Bethany's beach and boardwalk. Quiet and very private setting is amazing. Homes on the Salt Pond do not come up often - don't miss this one!
Location
State DE
County Sussex
Area Baltimore Hundred (31001)
Zoning L
Rooms
Main Level Bedrooms 1
Interior
Interior Features Ceiling Fan(s), Entry Level Bedroom, Floor Plan - Open, Primary Bath(s), Walk-in Closet(s), Window Treatments
Heating Zoned
Cooling Central A/C
Fireplaces Number 1
Fireplaces Type Gas/Propane
Equipment Dishwasher, Disposal, Dryer - Electric, Extra Refrigerator/Freezer, Microwave, Oven/Range - Electric, Washer, Water Heater - Tankless
Furnishings Partially
Fireplace Y
Window Features Screens
Appliance Dishwasher, Disposal, Dryer - Electric, Extra Refrigerator/Freezer, Microwave, Oven/Range - Electric, Washer, Water Heater - Tankless
Heat Source Propane - Leased
Laundry Main Floor
Exterior
Exterior Feature Deck(s), Screened
Amenities Available Basketball Courts, Cable, Club House, Community Center, Exercise Room, Golf Course, Golf Course Membership Available, Hot tub, Pool - Indoor, Pool - Outdoor, Shuffleboard, Swimming Pool, Tennis Courts, Tot Lots/Playground, Volleyball Courts, Water/Lake Privileges
Waterfront Description Private Dock Site
Water Access Y
View Pond
Roof Type Architectural Shingle
Accessibility None
Porch Deck(s), Screened
Garage N
Building
Lot Description Landscaping
Story Other
Sewer Public Sewer
Water Public
Architectural Style Contemporary
Level or Stories Other
Additional Building Above Grade, Below Grade
New Construction N
Schools
Elementary Schools Lord Baltimore
High Schools Indian River
School District Indian River
Others
HOA Fee Include Common Area Maintenance,Management,Pool(s),Recreation Facility,Reserve Funds,Road Maintenance,Snow Removal,Trash
Senior Community No
Tax ID 134-13.00-1445.00
Ownership Fee Simple
SqFt Source Assessor
Acceptable Financing Cash, Conventional
Listing Terms Cash, Conventional
Financing Cash,Conventional
Special Listing Condition Standard
Read Less Info
Want to know what your home might be worth? Contact us for a FREE valuation!

Our team is ready to help you sell your home for the highest possible price ASAP

Bought with LESLIE KOPP • Long & Foster Real Estate, Inc.

"My job is to find and attract mastery-based agents to the office, protect the culture, and make sure everyone is happy! "

