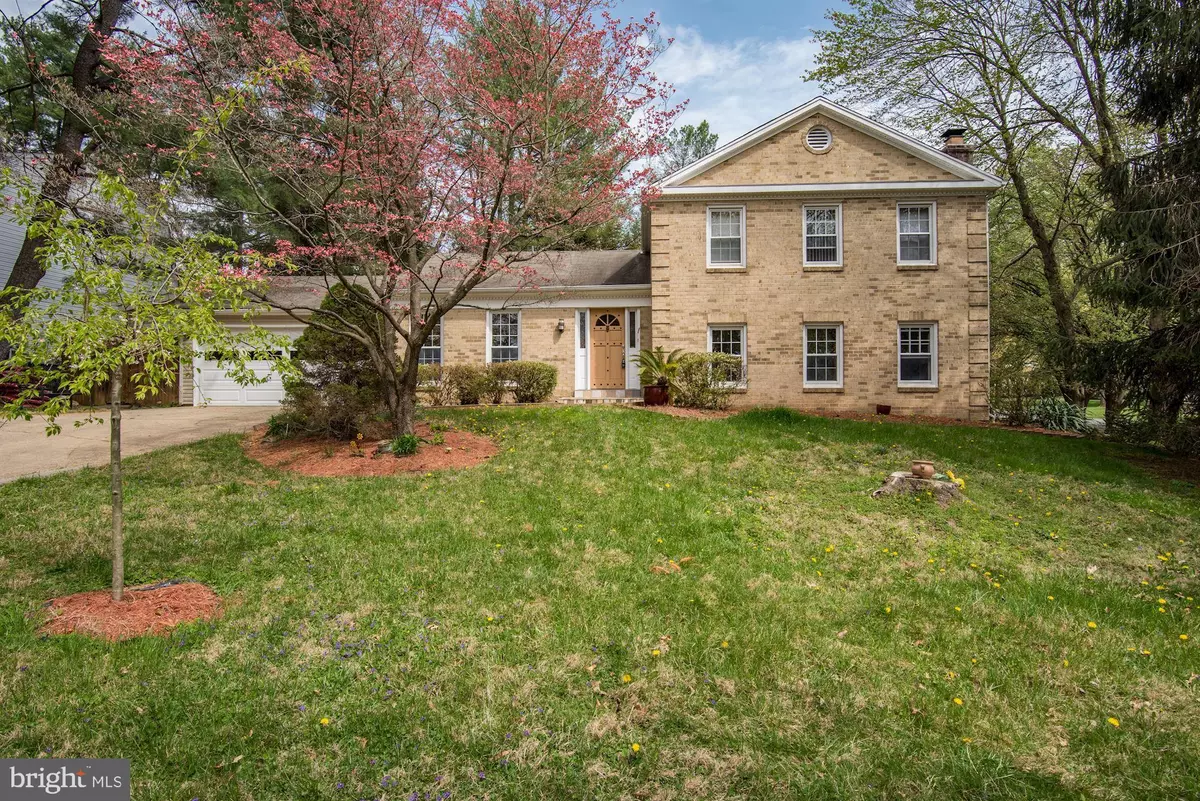$730,000
$749,000
2.5%For more information regarding the value of a property, please contact us for a free consultation.
5 Beds
3 Baths
2,845 SqFt
SOLD DATE : 07/25/2019
Key Details
Sold Price $730,000
Property Type Single Family Home
Sub Type Detached
Listing Status Sold
Purchase Type For Sale
Square Footage 2,845 sqft
Price per Sqft $256
Subdivision Bedfordshire
MLS Listing ID MDMC661776
Sold Date 07/25/19
Style Split Level
Bedrooms 5
Full Baths 3
HOA Fees $30/ann
HOA Y/N Y
Abv Grd Liv Area 2,370
Originating Board BRIGHT
Year Built 1973
Annual Tax Amount $8,131
Tax Year 2019
Lot Size 0.252 Acres
Acres 0.25
Property Description
AMAZING NEW PRICE!HURRY! A GORGEOUS 3-LEVEL SPLIT ON A PRIVATE CORNER LOT IN BEDFORDSHIRE! The backyard paradise highlights a beautiful outdoor pool. Those not looking for a pool, it can be removed. Don't miss this dream home! Despite no basement, this house has a plenty of storage inside and out. This beautiful 5 bedrooms and 3 full baths brick front Potomac home wows with updates galore and fine details, plus a fabulous private backyard paradise! The main level highlights soaring ceilings, modern finishes, beautiful built-ins, a marble surround fireplace, and gleaming hardwood floors throughout the entire house. The wonderfully redesigned and updated eat-in Kitchen has granite counters and sleek white 42 cabinetry. The light filled Living Room and Dining Room feature vaulted ceilings, walls of windows overlooking the private rear yard, and organic fruit trees. Additional updates include replaced copper pipes, newer HVAC and furnace, vinyl windows, siding, gutters and more. The spacious Master Suite features beautiful sunrise views, an updated Master Bath with a fiberglass soaking tub, and a walk-in closet with hardwood floors and organizers. Three additional bedrooms and a fully renovated hall bath complete the upper level. The finished lower level offers a large Family Room with a redesigned fire place, full bath, a 5th Guest Bedroom, Office and separate Laundry Room. There is so much to love here, from the cul-de-sac location, leafy trees and landscaping surrounding the private lot, to the extended rear patio, separately fenced pool and everything in between. Add in the fact that this stunning home is in the nationally ranked Churchill High School district and you have the dream home you have been searching for!
Location
State MD
County Montgomery
Zoning R200
Rooms
Other Rooms Living Room, Dining Room, Primary Bedroom, Bedroom 2, Bedroom 3, Bedroom 4, Bedroom 5, Kitchen, Family Room, Laundry, Primary Bathroom, Full Bath
Interior
Interior Features Dining Area, Formal/Separate Dining Room, Kitchen - Eat-In, Kitchen - Table Space, Primary Bath(s), Walk-in Closet(s), Wood Floors
Hot Water Natural Gas
Heating Forced Air
Cooling Central A/C
Flooring Hardwood
Fireplaces Number 1
Fireplaces Type Wood
Equipment Cooktop, Cooktop - Down Draft, Dishwasher, Disposal, Dryer, Exhaust Fan, Refrigerator, Washer, Icemaker, Water Dispenser, Oven - Double, Oven - Wall, Range Hood
Fireplace Y
Window Features Vinyl Clad
Appliance Cooktop, Cooktop - Down Draft, Dishwasher, Disposal, Dryer, Exhaust Fan, Refrigerator, Washer, Icemaker, Water Dispenser, Oven - Double, Oven - Wall, Range Hood
Heat Source Natural Gas
Laundry Lower Floor
Exterior
Exterior Feature Patio(s)
Garage Garage - Front Entry
Garage Spaces 2.0
Pool In Ground, Fenced
Water Access N
Accessibility None
Porch Patio(s)
Attached Garage 2
Total Parking Spaces 2
Garage Y
Building
Lot Description Landscaping, Rear Yard
Story 3+
Sewer Public Sewer
Water Public
Architectural Style Split Level
Level or Stories 3+
Additional Building Above Grade, Below Grade
Structure Type Cathedral Ceilings,Vaulted Ceilings
New Construction N
Schools
Elementary Schools Wayside
Middle Schools Herbert Hoover
High Schools Winston Churchill
School District Montgomery County Public Schools
Others
Senior Community No
Tax ID 161001483843
Ownership Fee Simple
SqFt Source Estimated
Special Listing Condition Standard
Read Less Info
Want to know what your home might be worth? Contact us for a FREE valuation!

Our team is ready to help you sell your home for the highest possible price ASAP

Bought with Yongsun Ryu • ABC Real Estate LLC

"My job is to find and attract mastery-based agents to the office, protect the culture, and make sure everyone is happy! "






