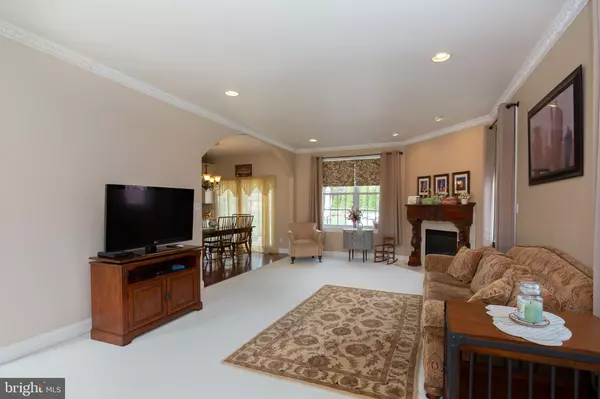$282,500
$285,000
0.9%For more information regarding the value of a property, please contact us for a free consultation.
4 Beds
4 Baths
2,258 SqFt
SOLD DATE : 07/24/2019
Key Details
Sold Price $282,500
Property Type Single Family Home
Sub Type Detached
Listing Status Sold
Purchase Type For Sale
Square Footage 2,258 sqft
Price per Sqft $125
Subdivision Woodland Hills South
MLS Listing ID PALA130656
Sold Date 07/24/19
Style Colonial
Bedrooms 4
Full Baths 3
Half Baths 1
HOA Y/N N
Abv Grd Liv Area 2,258
Originating Board BRIGHT
Year Built 2004
Annual Tax Amount $8,742
Tax Year 2020
Lot Size 0.540 Acres
Acres 0.54
Lot Dimensions 0.00 x 0.00
Property Description
Gorgeous 4 bedroom, 3 bath home in Woodland Hills neighborhood in beautiful Lancaster County. This is one of the best homes in one of the best neighborhoods. Less than a 7-minute drive to Chester County, quick and easy access to Rt 30 & Rt 41, and 10 minutes from the Parkesburg train station making it convenient to Philadelphia and its surrounding areas. Enter to the Two-story, well-lit foyer with hardwood flooring. Open custom gourmet chef's kitchen with granite countertops, island with cooktop and many custom amenities, 2 car garage and first floor laundry. First floor includes a formal dining room and spacious great room with a gas fireplace offering a warm and cozy feel. The 2nd floor has a large master bedroom, bathroom has a corner whirlpool tub, a separate shower stall, tile floors & a double sink and with custom amenities, and sizable bedrooms. Finished, well-lit, walk out basement with Full bath, pellet stove to keep you warm in the winter and plenty of storage. Exit to the large patio through the sliders conveniently located off the kitchen. Large fenced in yard, that is just beautiful, and even has an above ground pool. New A/C in 2015, newer hot water heater, water treatment system and garage door opener motor replaced in 2018. Lots of storage and recessed lighting throughout home. This home is move-in ready and waiting for you!
Location
State PA
County Lancaster
Area Sadsbury Twp (10555)
Zoning R
Rooms
Other Rooms Dining Room, Primary Bedroom, Bedroom 2, Bedroom 3, Bedroom 4, Kitchen, Family Room, Foyer, Great Room, Laundry, Loft, Primary Bathroom, Full Bath, Half Bath
Basement Full, Fully Finished, Outside Entrance
Interior
Interior Features Water Treat System
Heating Radiator
Cooling Central A/C
Flooring Fully Carpeted, Tile/Brick, Vinyl, Wood, Hardwood
Fireplaces Number 1
Equipment Cooktop
Appliance Cooktop
Heat Source Electric, Propane - Owned
Exterior
Exterior Feature Patio(s), Deck(s)
Garage Garage - Side Entry, Inside Access, Oversized
Garage Spaces 5.0
Pool Above Ground
Utilities Available Propane
Water Access N
Roof Type Pitched
Accessibility None
Porch Patio(s), Deck(s)
Attached Garage 2
Total Parking Spaces 5
Garage Y
Building
Lot Description Front Yard, Rear Yard, Sloping
Story 2
Foundation Concrete Perimeter
Sewer Public Sewer
Water Well
Architectural Style Colonial
Level or Stories 2
Additional Building Above Grade, Below Grade
Structure Type 9'+ Ceilings
New Construction N
Schools
School District Octorara Area
Others
Senior Community No
Tax ID 550-91237-0-0000
Ownership Fee Simple
SqFt Source Assessor
Acceptable Financing Conventional, Cash, FHA, VA
Horse Property N
Listing Terms Conventional, Cash, FHA, VA
Financing Conventional,Cash,FHA,VA
Special Listing Condition Standard
Read Less Info
Want to know what your home might be worth? Contact us for a FREE valuation!

Our team is ready to help you sell your home for the highest possible price ASAP

Bought with Randall J Stoltzfus • RE/MAX Action Associates

"My job is to find and attract mastery-based agents to the office, protect the culture, and make sure everyone is happy! "






