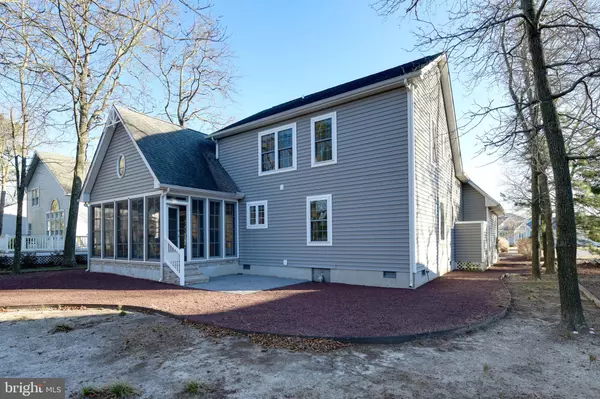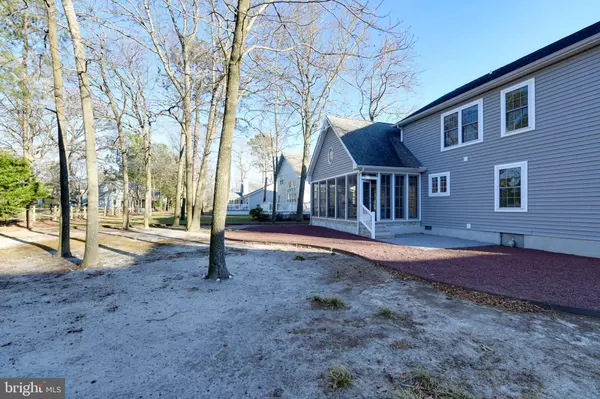$435,000
$445,000
2.2%For more information regarding the value of a property, please contact us for a free consultation.
4 Beds
3 Baths
800 SqFt
SOLD DATE : 05/03/2019
Key Details
Sold Price $435,000
Property Type Single Family Home
Sub Type Detached
Listing Status Sold
Purchase Type For Sale
Square Footage 800 sqft
Price per Sqft $543
Subdivision Salt Pond
MLS Listing ID DESU132554
Sold Date 05/03/19
Style Coastal
Bedrooms 4
Full Baths 3
HOA Fees $134/ann
HOA Y/N Y
Abv Grd Liv Area 800
Originating Board BRIGHT
Year Built 2004
Annual Tax Amount $1,183
Tax Year 2018
Lot Size 0.318 Acres
Acres 0.32
Lot Dimensions 74.00 x 187.00
Property Description
When looking at a beach or resort community for a retirement home, second home, or investment property, there is the rare property that fits all three options perfectly. This four-bedroom, three-bathroom home has it all. Located in the highly sought-after Salt Pond community, this home has spacious living and kitchen areas ideal for low-key living or hosting family and friends at the beach. The three-season room is great for enjoying your morning coffee, or for BBQs and crab feasts. The main level master suite gives the hosts privacy and makes day to day living easy. Three additional bedrooms are located on the second floor, providing guests or family their own space. Other amenities of this home include a gas fireplace, two car attached garage with additional storage, outside shower, low maintenance landscaping and plenty of off street parking. The popular Salt Pond Community is nestled among the natural beauty of wetlands and ponds and is less than a mile from Bethany Beach. With a mid-length, executive 18-hole golf course, recreation center, indoor and outdoor pools, tennis, basketball, and pickle ball courts, a children's play area, and fitness center, the Salt Pond is a great place to live and play.If you are considering the Bethany area, Salt Pond is a must-see, and this house is a must-have.
Location
State DE
County Sussex
Area Baltimore Hundred (31001)
Zoning L
Rooms
Other Rooms Living Room, Dining Room, Primary Bedroom, Bedroom 2, Bedroom 3, Bedroom 4, Sun/Florida Room, Laundry, Bathroom 2, Bathroom 3, Primary Bathroom
Main Level Bedrooms 1
Interior
Interior Features Ceiling Fan(s), Entry Level Bedroom, Floor Plan - Open, Window Treatments, Water Treat System
Heating Forced Air
Cooling Central A/C
Fireplaces Number 1
Fireplaces Type Gas/Propane
Equipment Built-In Microwave, Built-In Range, Dishwasher, Disposal, Dryer, Refrigerator, Washer
Furnishings Partially
Fireplace Y
Appliance Built-In Microwave, Built-In Range, Dishwasher, Disposal, Dryer, Refrigerator, Washer
Heat Source Geo-thermal
Exterior
Garage Additional Storage Area, Garage - Side Entry
Garage Spaces 6.0
Amenities Available Basketball Courts, Club House, Common Grounds, Community Center, Fitness Center, Golf Course, Golf Course Membership Available, Golf Club, Meeting Room, Party Room, Pool - Indoor, Pool - Outdoor, Putting Green, Tennis Courts
Water Access N
Accessibility None
Attached Garage 2
Total Parking Spaces 6
Garage Y
Building
Story 2
Foundation Crawl Space
Sewer Public Sewer
Water Public
Architectural Style Coastal
Level or Stories 2
Additional Building Above Grade, Below Grade
New Construction N
Schools
School District Indian River
Others
HOA Fee Include Common Area Maintenance,Management,Pool(s),Recreation Facility,Reserve Funds,Road Maintenance,Snow Removal,Trash
Senior Community No
Tax ID 134-13.00-1754.00
Ownership Fee Simple
SqFt Source Assessor
Special Listing Condition Standard
Read Less Info
Want to know what your home might be worth? Contact us for a FREE valuation!

Our team is ready to help you sell your home for the highest possible price ASAP

Bought with KATHY GOODMAN • RE/MAX Coastal

"My job is to find and attract mastery-based agents to the office, protect the culture, and make sure everyone is happy! "






