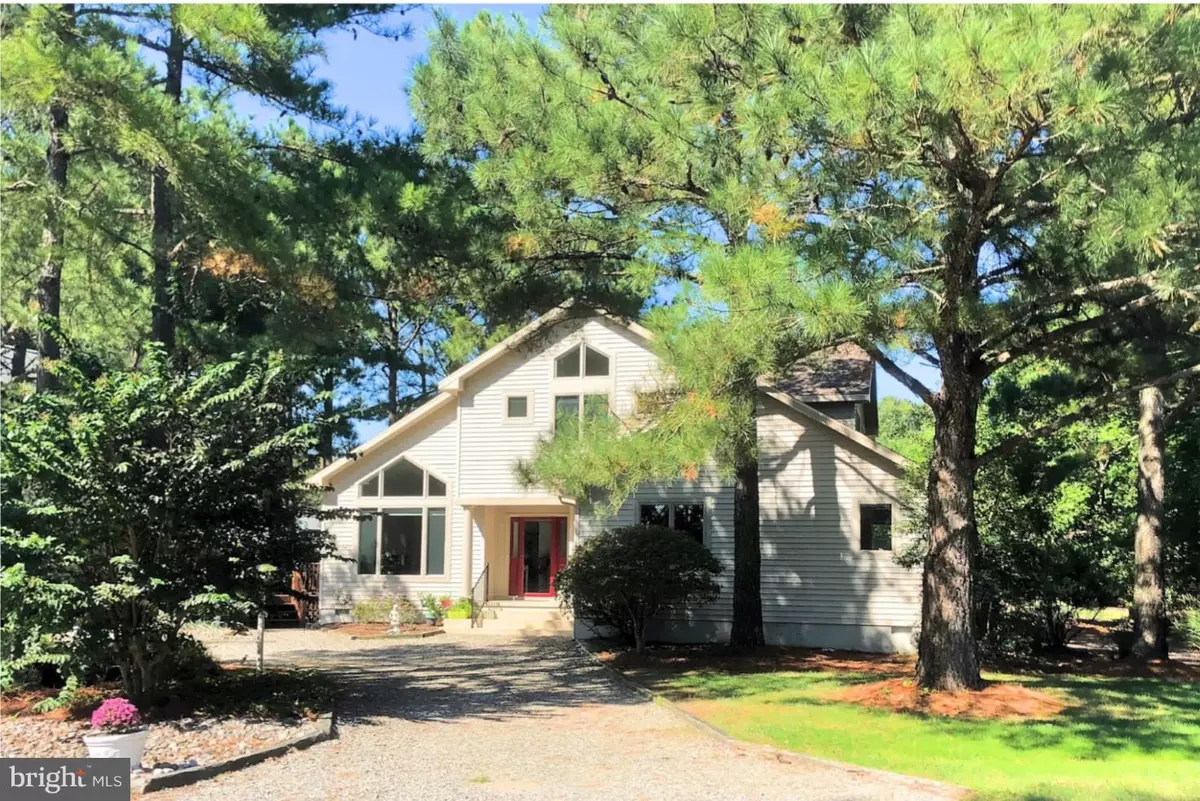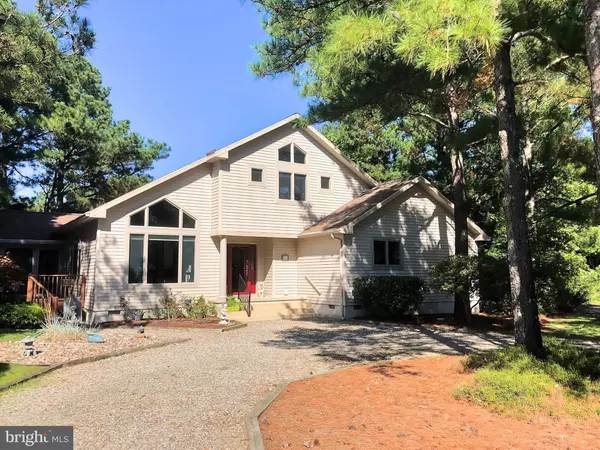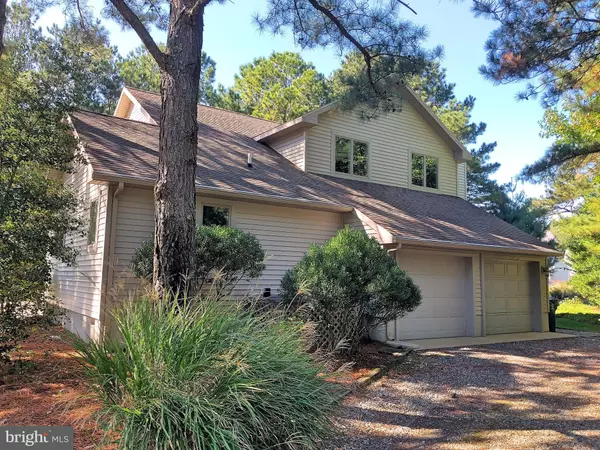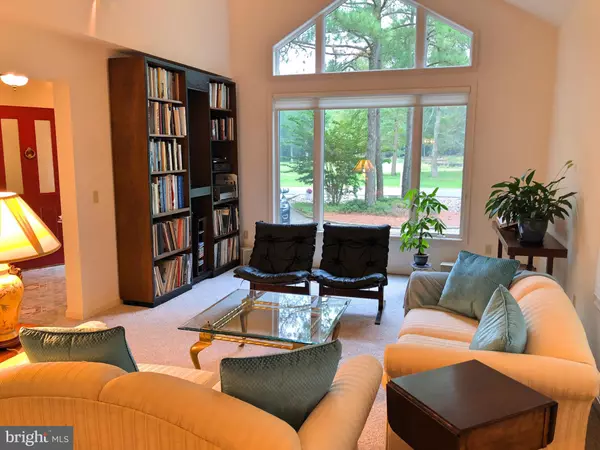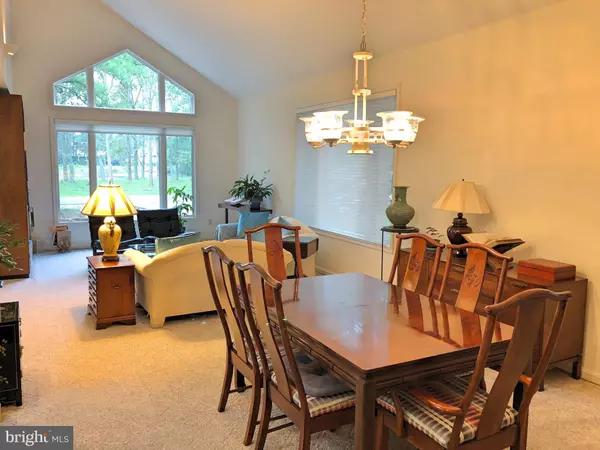$420,000
$439,900
4.5%For more information regarding the value of a property, please contact us for a free consultation.
3 Beds
3 Baths
2,627 SqFt
SOLD DATE : 02/28/2019
Key Details
Sold Price $420,000
Property Type Single Family Home
Sub Type Detached
Listing Status Sold
Purchase Type For Sale
Square Footage 2,627 sqft
Price per Sqft $159
Subdivision Salt Pond
MLS Listing ID 1008362190
Sold Date 02/28/19
Style Contemporary
Bedrooms 3
Full Baths 2
Half Baths 1
HOA Fees $127/ann
HOA Y/N Y
Abv Grd Liv Area 2,627
Originating Board BRIGHT
Year Built 1997
Annual Tax Amount $1,403
Tax Year 2018
Lot Size 0.551 Acres
Acres 0.55
Lot Dimensions 40x117x160x150
Property Description
Lovely home on a unique lot overlooking a pond and golf course, just 2 miles to downtown Bethany Beach. Enter into a light, bright living room and dining room with cathedral ceilings and huge windows. A nice sized master suite with a large bathroom and walk in closet is also on the main level as well as a beautiful dine-in kitchen and family room with a fireplace. Upstairs is an additional living room with exceptional views of the pond and golf course plus two more bedrooms and a full bathroom. The bonus is a great walk in storage area making it easy access to those items you want to tuck away. Nestled among mature trees for a private setting with a desirable circular driveway and a separate entrance to the side entry garage. Located in the sought after community of Salt Pond with endless amenities including golf course, indoor and outdoor pools, tennis, fitness center, kayak launch, basketball, and pickleball.
Location
State DE
County Sussex
Area Baltimore Hundred (31001)
Zoning L
Rooms
Main Level Bedrooms 1
Interior
Interior Features Breakfast Area, Ceiling Fan(s), Combination Dining/Living, Entry Level Bedroom, Kitchen - Eat-In, Skylight(s), Built-Ins
Hot Water Electric
Heating Heat Pump(s), Forced Air
Cooling Central A/C
Flooring Ceramic Tile, Carpet
Fireplaces Number 1
Fireplaces Type Wood
Equipment Dishwasher, Disposal, Dryer, Microwave, Oven/Range - Electric, Washer, Water Heater
Furnishings No
Fireplace Y
Window Features Screens,Skylights
Appliance Dishwasher, Disposal, Dryer, Microwave, Oven/Range - Electric, Washer, Water Heater
Heat Source Electric
Laundry Has Laundry
Exterior
Exterior Feature Deck(s), Screened, Porch(es)
Garage Garage Door Opener
Garage Spaces 10.0
Amenities Available Fitness Center, Golf Course, Pier/Dock, Pool - Indoor, Pool - Outdoor, Recreational Center, Swimming Pool, Tennis Courts, Water/Lake Privileges
Water Access N
View Pond
Roof Type Architectural Shingle
Street Surface Paved
Accessibility Level Entry - Main
Porch Deck(s), Screened, Porch(es)
Road Frontage Private
Attached Garage 2
Total Parking Spaces 10
Garage Y
Building
Lot Description Landscaping, Rear Yard, Trees/Wooded
Story 2
Foundation Crawl Space
Sewer Public Sewer
Water Public
Architectural Style Contemporary
Level or Stories 2
Additional Building Above Grade, Below Grade
Structure Type Cathedral Ceilings,Vaulted Ceilings
New Construction N
Schools
School District Indian River
Others
HOA Fee Include Common Area Maintenance,Pool(s),Recreation Facility,Snow Removal
Senior Community No
Tax ID 134-13.00-1521.00
Ownership Fee Simple
SqFt Source Estimated
Security Features Smoke Detector
Acceptable Financing Cash, Conventional
Listing Terms Cash, Conventional
Financing Cash,Conventional
Special Listing Condition Standard
Read Less Info
Want to know what your home might be worth? Contact us for a FREE valuation!

Our team is ready to help you sell your home for the highest possible price ASAP

Bought with CHRISTINE MCCOY • 1ST CHOICE PROPERTIES LLC

"My job is to find and attract mastery-based agents to the office, protect the culture, and make sure everyone is happy! "

