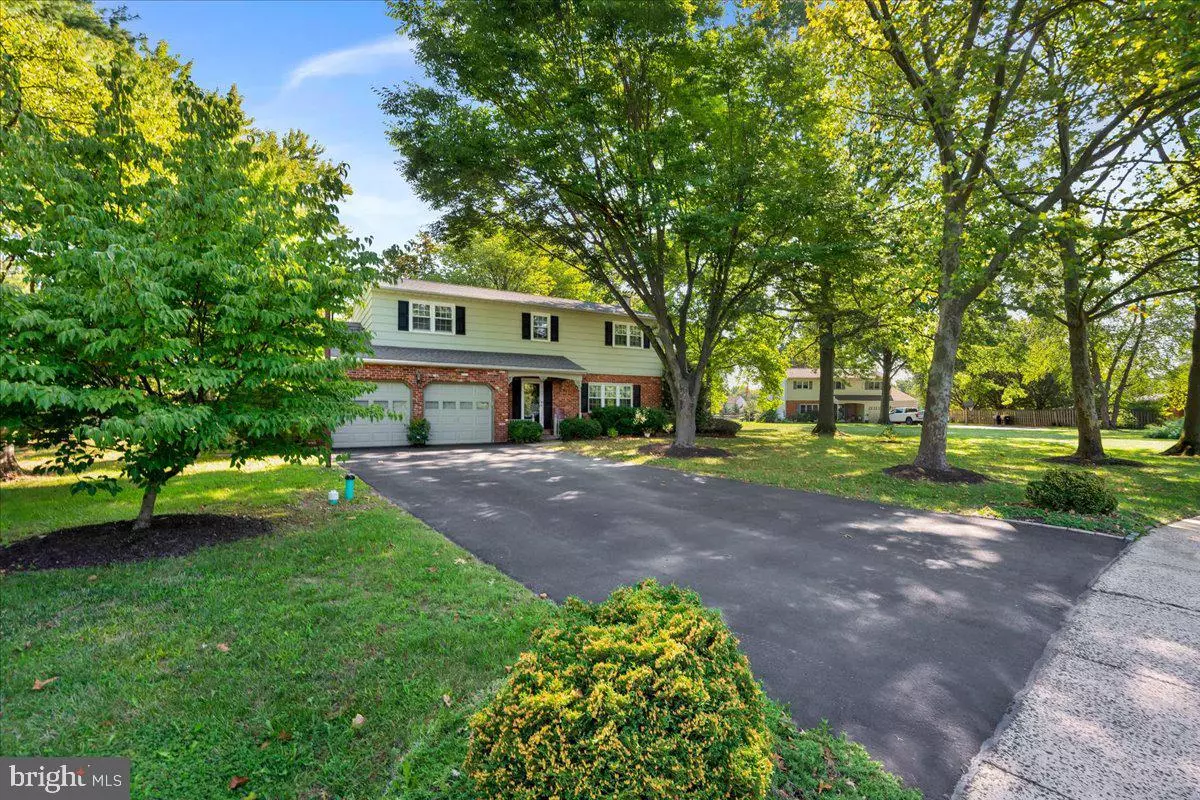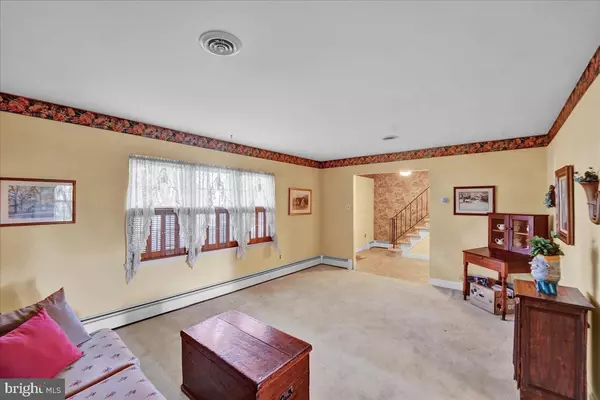$550,000
$575,000
4.3%For more information regarding the value of a property, please contact us for a free consultation.
4 Beds
3 Baths
2,219 SqFt
SOLD DATE : 11/25/2024
Key Details
Sold Price $550,000
Property Type Single Family Home
Sub Type Detached
Listing Status Sold
Purchase Type For Sale
Square Footage 2,219 sqft
Price per Sqft $247
Subdivision Oak Wood East
MLS Listing ID PAMC2114122
Sold Date 11/25/24
Style Colonial
Bedrooms 4
Full Baths 2
Half Baths 1
HOA Y/N N
Abv Grd Liv Area 2,219
Originating Board BRIGHT
Year Built 1977
Annual Tax Amount $6,080
Tax Year 2023
Lot Size 0.732 Acres
Acres 0.73
Lot Dimensions 100.00 x 0.00
Property Description
This is a rare treasure to find an owner who built new and has been the original and only owner. This home is a great home in a spectacular established neighborhood. When you find a home that has been well cared for and loved over the years, it is an opportunity. As soon as you pull up to the curb of this home, you will see mature shade trees, flower gardens and a neighborhood where people take pride in their homes. Imagine yourself sitting on the front porch with a cup of coffee and enjoying the sounds of nature. Cone into the newly painted foyer! This home boasts large rooms, a Family Room as well as a Living Room , a large eat in Kitchen, a Dining Room and 4 bedrooms and 2.5 bathrooms. Come inside and to your right is the Living Room. It is large, has amazing windows, and is open to the Dining Room for entertaining. The Dining Room is filled with natural light and is directly attached to the Kitchen. The kitchen has a lot of cabinets and countertops and is large enough to have an eat in Kitchen. The Kitchen and Family Room are open concept and really great for entertaining. The Family Room has a wood burning fireplace and an amazing hearth, mantel and the brick front is in tune with this Colonial's vibe. This room has been newly painted. Check out the sliders to the back yard that has a fenced in patio for your furry friends or small children. Take in the view, it is private and country like. Off of the Family Room is the Powder Room and first floor Laundry room. There is access to the side yard from the laundry room. The 2 car garage has plenty of room for 2 cars as well as other storage options including a loft attic. Head back into the home and upstairs to find a HUGE Primary suite on the left. The primary gives you plenty of options for furniture and has a walk in closet as well as a niche in between the closet and the EnSuite Bathroom. The bathroom has recently been upgraded with a walk in shower. The Hall bath has a tub which is right next to the Primary. Directly across from the Hall bath is Bedroom 2 which faces the front of the home and is of nice size. Continue down the newly painted hallway and you will come to Bedroom 3 straight back and lots of room. Across the hall is the 4th Bedroom that has a great view of the backyard and this room is really large. Enjoy the view! Head back to the kitchen and you will find the entrance to the Partially finished basement. So many options to make this space a playroom, or a hang out room. Beyond the finished living space is a utility room as well as a workshop with a work bench. Don't forget to walk around the yard and there is a storage shed for your lawn mower and tools. Don't miss out on this one. This home has great bones! If all this wasn't enough, it's in the very desired North Penn School District. Listing agent is related through husband's family.
Location
State PA
County Montgomery
Area Hatfield Twp (10635)
Zoning RESIDENTIAL
Rooms
Other Rooms Living Room, Dining Room, Primary Bedroom, Bedroom 2, Bedroom 3, Kitchen, Family Room, Bedroom 1
Basement Partially Finished
Interior
Hot Water Oil
Heating Baseboard - Hot Water
Cooling Central A/C
Fireplaces Number 1
Fireplaces Type Wood
Fireplace Y
Heat Source Oil
Laundry Main Floor, Has Laundry
Exterior
Garage Garage - Front Entry
Garage Spaces 2.0
Water Access N
Accessibility None
Attached Garage 2
Total Parking Spaces 2
Garage Y
Building
Story 2
Foundation Block
Sewer Public Sewer
Water Public
Architectural Style Colonial
Level or Stories 2
Additional Building Above Grade, Below Grade
New Construction N
Schools
School District North Penn
Others
Senior Community No
Tax ID 35-00-05773-708
Ownership Fee Simple
SqFt Source Assessor
Acceptable Financing Cash, Conventional, FHA, VA
Listing Terms Cash, Conventional, FHA, VA
Financing Cash,Conventional,FHA,VA
Special Listing Condition Standard
Read Less Info
Want to know what your home might be worth? Contact us for a FREE valuation!

Our team is ready to help you sell your home for the highest possible price ASAP

Bought with Mohammad A Razzak • HomeSmart Nexus Realty Group - Blue Bell

"My job is to find and attract mastery-based agents to the office, protect the culture, and make sure everyone is happy! "






