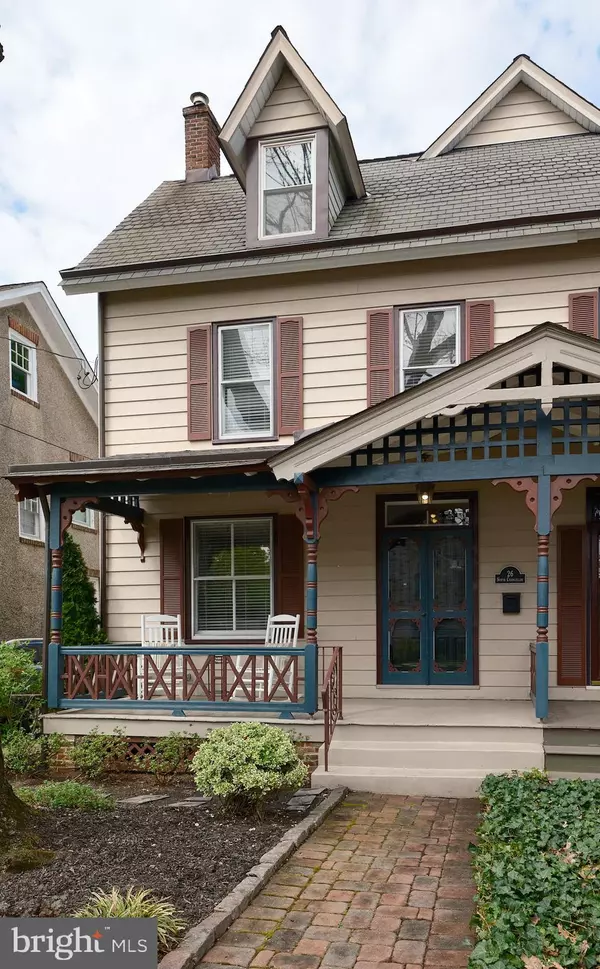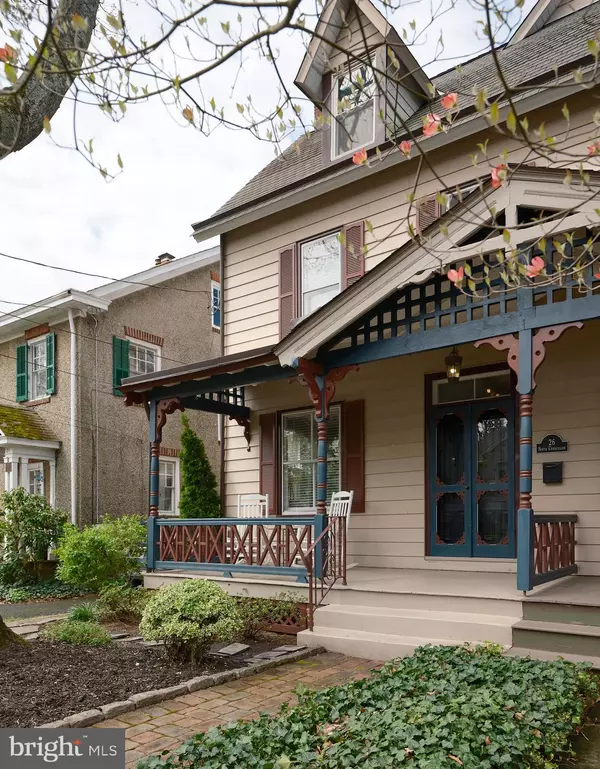$740,000
$750,000
1.3%For more information regarding the value of a property, please contact us for a free consultation.
5 Beds
3 Baths
3,000 SqFt
SOLD DATE : 11/25/2024
Key Details
Sold Price $740,000
Property Type Single Family Home
Sub Type Twin/Semi-Detached
Listing Status Sold
Purchase Type For Sale
Square Footage 3,000 sqft
Price per Sqft $246
MLS Listing ID PABU2079546
Sold Date 11/25/24
Style Victorian
Bedrooms 5
Full Baths 2
Half Baths 1
HOA Y/N N
Abv Grd Liv Area 3,000
Originating Board BRIGHT
Year Built 1900
Annual Tax Amount $7,009
Tax Year 2024
Lot Size 5,180 Sqft
Acres 0.12
Lot Dimensions 35.00 x 148.00
Property Description
Welcome to this fabulous grand Victorian in the heart of Newtown Boro's Historic District... walk to all the delights of town! Wonderfully updated 3-story twin with beautifully preserved original architectural details. Spacious Entry Foyer leads to a bright Living Room featuring splendid moldings, recessed lighting, and original pocket doors. Continue to the Gourmet Kitchen with expansive island... the perfect gathering place for family & friends! Beautiful granite countertops and sleek stainless appliances will make meal preparation a breeze! Enjoy a morning coffee in the cozy seating area in the sunny nook. The Kitchen opens to a grand formal Dining Room, featuring original pocket doors and beautiful built in corner cabinet. The floorplan is open yet provides practical functionality in each of the living spaces. A convenient 1st floor Laundry, Powder Room, Mudroom, and back staircase add to your everyday convenience. The 2nd floor features a spacious and bright Primary Bedroom. A lovely Second Bedroom adjoins a Third which would alternatively be perfect for a Playroom, Nursery, or Office. A spacious full Bath featuring double sinks, beautiful walk-in shower, and high-end fixtures completes the second floor. On the 3rd floor you'll find Bedrooms 4 and 5 along with a charming full Bath with tub/shower. A perfect spot for teenagers or guests. The full, walk-out basement provides convenient storage. Outside, a lush, private back yard awaits, with beautiful patio seating area, perennial gardens, and spacious lawn area. Completely fenced, this space is your private oasis for entertaining or just relaxing! Take advantage of this wonderful in-town location just steps from restaurants, coffee, and shops.... once you return home, enjoy your charming rocking-chair front porch and watch the world go by! Seller's retirement plans have changed.... now you have the opportunity to make this your home! Come see it before its too late!
**Disregard navigation directions into CRSD parking lot.... park on street in front of house.
Location
State PA
County Bucks
Area Newtown Boro (10128)
Zoning VR2
Rooms
Other Rooms Living Room, Dining Room, Primary Bedroom, Bedroom 2, Bedroom 3, Bedroom 4, Bedroom 5, Kitchen, Laundry, Mud Room
Basement Full, Interior Access, Outside Entrance, Unfinished, Windows
Interior
Interior Features Additional Stairway, Attic, Breakfast Area, Built-Ins, Ceiling Fan(s), Crown Moldings, Floor Plan - Traditional, Formal/Separate Dining Room, Kitchen - Eat-In, Kitchen - Gourmet, Kitchen - Island, Kitchen - Table Space, Recessed Lighting, Bathroom - Stall Shower, Bathroom - Tub Shower, Upgraded Countertops, Wood Floors
Hot Water Electric
Heating Central, Forced Air
Cooling Central A/C
Flooring Hardwood, Ceramic Tile
Equipment Cooktop, Dishwasher, Disposal, Dryer - Electric, Oven - Double, Oven - Self Cleaning, Oven - Wall, Oven/Range - Electric, Refrigerator, Stainless Steel Appliances, Washer, Washer/Dryer Stacked, Water Heater, Microwave
Furnishings No
Fireplace N
Window Features Double Hung,Screens,Wood Frame
Appliance Cooktop, Dishwasher, Disposal, Dryer - Electric, Oven - Double, Oven - Self Cleaning, Oven - Wall, Oven/Range - Electric, Refrigerator, Stainless Steel Appliances, Washer, Washer/Dryer Stacked, Water Heater, Microwave
Heat Source Oil
Laundry Main Floor
Exterior
Exterior Feature Patio(s), Porch(es)
Fence Privacy
Water Access N
Roof Type Architectural Shingle
Street Surface Paved
Accessibility None
Porch Patio(s), Porch(es)
Garage N
Building
Lot Description Front Yard, Landscaping, Level, Rear Yard, Private
Story 3
Foundation Stone, Active Radon Mitigation
Sewer Public Sewer
Water Public
Architectural Style Victorian
Level or Stories 3
Additional Building Above Grade, Below Grade
Structure Type Plaster Walls,Dry Wall,9'+ Ceilings
New Construction N
Schools
Elementary Schools Goodnoe
Middle Schools Newtown
High Schools Council Rock High School North
School District Council Rock
Others
Senior Community No
Tax ID 28-002-226
Ownership Fee Simple
SqFt Source Assessor
Acceptable Financing Cash, Conventional
Horse Property N
Listing Terms Cash, Conventional
Financing Cash,Conventional
Special Listing Condition Standard
Read Less Info
Want to know what your home might be worth? Contact us for a FREE valuation!

Our team is ready to help you sell your home for the highest possible price ASAP

Bought with Christine Conte • Addison Wolfe Real Estate

"My job is to find and attract mastery-based agents to the office, protect the culture, and make sure everyone is happy! "






