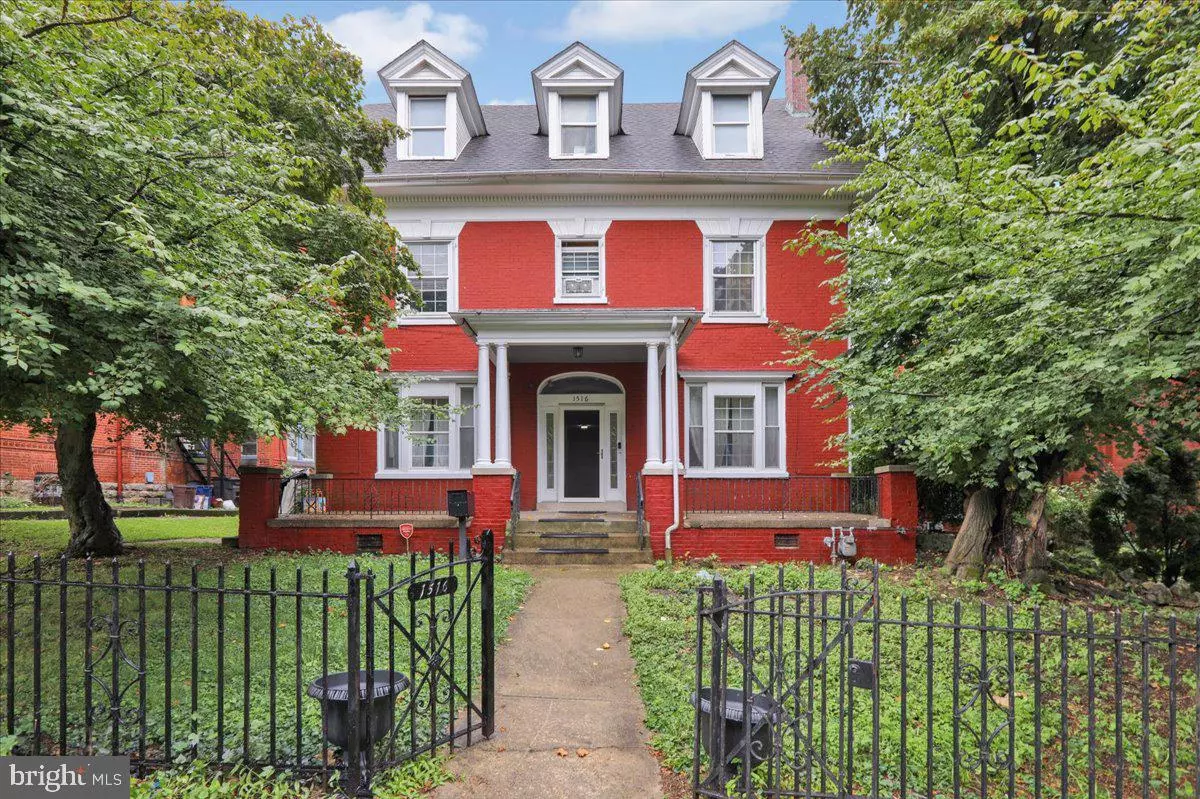$325,000
$319,900
1.6%For more information regarding the value of a property, please contact us for a free consultation.
8 Beds
4 Baths
4,705 SqFt
SOLD DATE : 11/19/2024
Key Details
Sold Price $325,000
Property Type Single Family Home
Sub Type Detached
Listing Status Sold
Purchase Type For Sale
Square Footage 4,705 sqft
Price per Sqft $69
Subdivision None Available
MLS Listing ID PABK2046656
Sold Date 11/19/24
Style Traditional
Bedrooms 8
Full Baths 4
HOA Y/N N
Abv Grd Liv Area 4,705
Originating Board BRIGHT
Year Built 1890
Annual Tax Amount $3,497
Tax Year 2024
Lot Size 0.290 Acres
Acres 0.29
Lot Dimensions 0.00 x 0.00
Property Description
Beautiful Mineral Spring home featuring 8 Bedroom 4 full baths with all of the charm and history of years past. As you enter from the front porch you will be greeted by a lead glass foyer that opens up to a very large living room with wood burning fireplace. Adjacent to that is another spacious living room or sitting area with custom pocket doors into a dining room large enough to seat 20 with a bay window. Original ornate hardwood details can be seen throughout the home even up to the 3rd floor. Just off the common hallway is a master suite with brick wall accent fireplace flanked by window benches and a private full bath. Just beyond that is the kitchen with granite countertops, newer cabinets and laminate flooring. To round out the first floor, there is an additional private room which is currently used as a home office however could be used as a 9th bedroom or den should you desire. Beautiful staircase leads you up to the second floor which features 5 bedrooms, two of which are connected by a door yet still have private entrance to the common hallway as well as two full baths. Continuing up to the third floor you will find 2 more very large bedrooms with high ceilings and original woodwork as well as a bonus cedar which was a very common practice back when these charming homes were built. This floor also features another full bath. The basement has incredible potential because of its size and tall ceilings...... this makes it perfect for the individual looking to create more livable space. Direct access to the backyard and walk-out. For those concerned about parking, this property has 5 off-street parking spaces located in the rear of the property and accessible from Haak.
Schedule you private showing today!!!!
Location
State PA
County Berks
Area Reading City (10201)
Zoning RES
Rooms
Basement Full
Main Level Bedrooms 1
Interior
Interior Features Kitchen - Eat-In
Hot Water Natural Gas
Heating Baseboard - Hot Water
Cooling Wall Unit
Fireplaces Number 2
Fireplace Y
Heat Source Natural Gas
Laundry Lower Floor
Exterior
Garage Spaces 5.0
Water Access N
Accessibility None
Total Parking Spaces 5
Garage N
Building
Lot Description Level, Subdivision Possible
Story 3
Foundation Permanent
Sewer Public Sewer
Water Public
Architectural Style Traditional
Level or Stories 3
Additional Building Above Grade, Below Grade
New Construction N
Schools
School District Reading
Others
Senior Community No
Tax ID 16-5316-06-38-2777
Ownership Fee Simple
SqFt Source Assessor
Acceptable Financing Cash, Conventional
Listing Terms Cash, Conventional
Financing Cash,Conventional
Special Listing Condition Standard
Read Less Info
Want to know what your home might be worth? Contact us for a FREE valuation!

Our team is ready to help you sell your home for the highest possible price ASAP

Bought with Melinda O'Neill • Iron Valley Real Estate of Berks

"My job is to find and attract mastery-based agents to the office, protect the culture, and make sure everyone is happy! "






