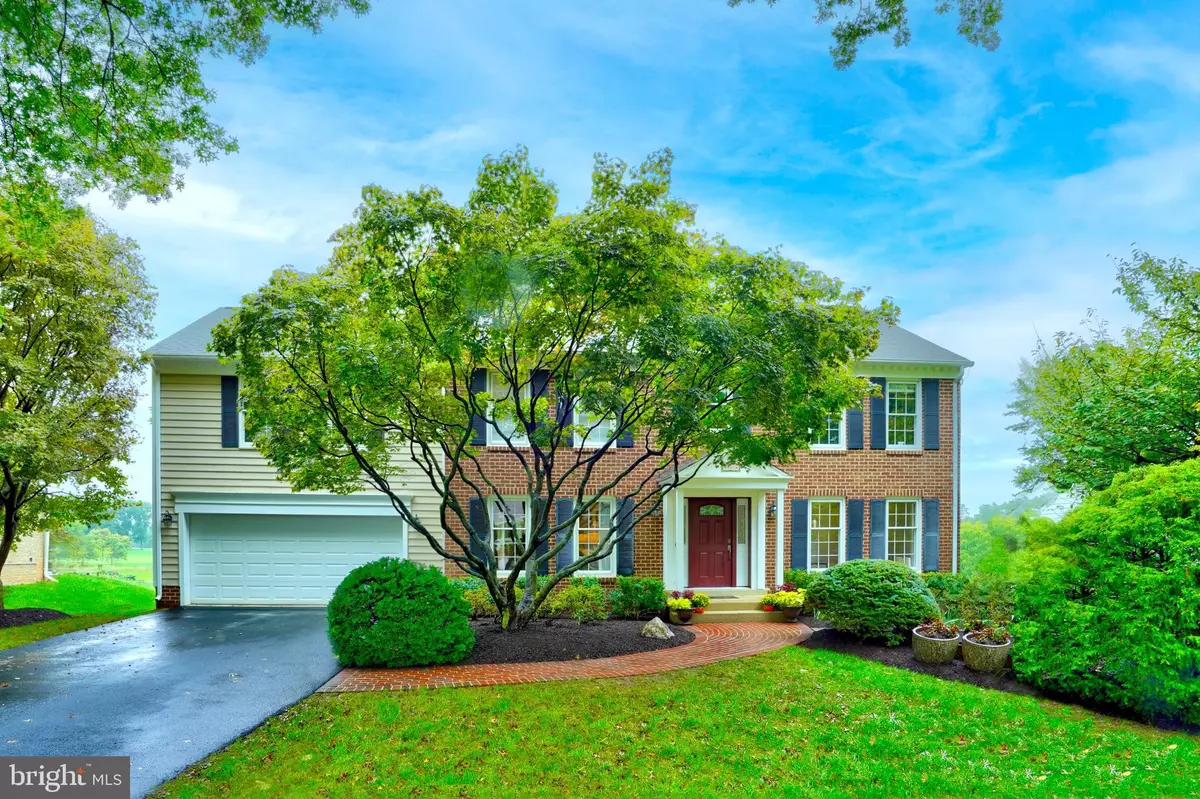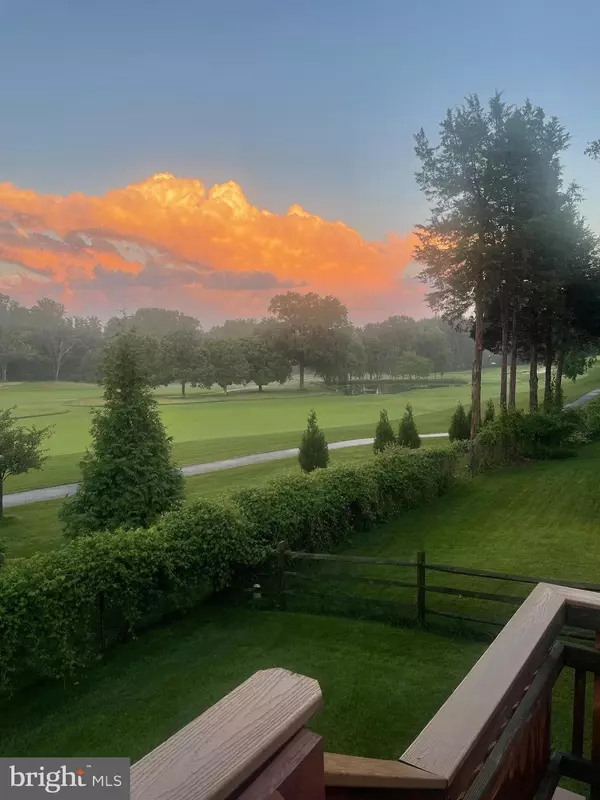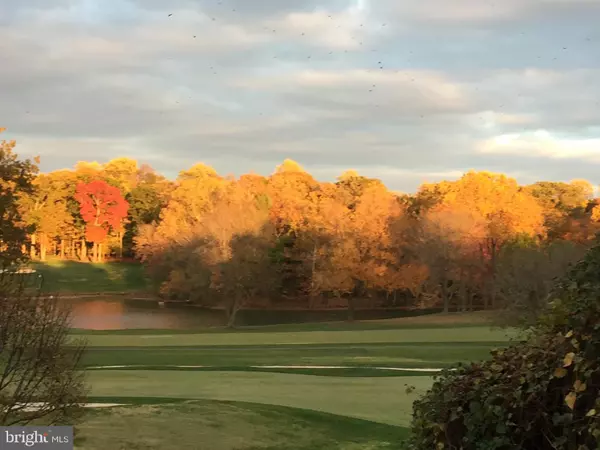$1,520,000
$1,489,000
2.1%For more information regarding the value of a property, please contact us for a free consultation.
6 Beds
5 Baths
4,356 SqFt
SOLD DATE : 10/25/2024
Key Details
Sold Price $1,520,000
Property Type Single Family Home
Sub Type Detached
Listing Status Sold
Purchase Type For Sale
Square Footage 4,356 sqft
Price per Sqft $348
Subdivision North Farm
MLS Listing ID MDMC2150918
Sold Date 10/25/24
Style Colonial
Bedrooms 6
Full Baths 4
Half Baths 1
HOA Fees $6/ann
HOA Y/N Y
Abv Grd Liv Area 3,088
Originating Board BRIGHT
Year Built 1983
Annual Tax Amount $12,318
Tax Year 2024
Lot Size 9,890 Sqft
Acres 0.23
Property Description
Twice expanded center hall colonial backing up to the golf course! Welcome to 988 Farm Haven Drive, the grand dame of North Farm! This stunning home offers a blend of elegance, comfort, and exquisite views. Culinary enthusiasts will delight in this enormous chef’s kitchen, featuring a custom refrigerator, double oven and gas cooktop with ceiling-height cabinets and an abundance of counter space. With floor to ceiling windows and doors, doing just about anything in this room is awe inspiring. Adjacent to the kitchen, the sun-drenched dining room, with its palladium windows, provides serene outdoor views . Seating for 12-14 and seamless flow into the living room makes this house ideal for entertaining. Also off the kitchen is the cozy family room with a wood burning fireplace. This room could be further opened up to the kitchen for that open concept vibe!
Ascending the staircase, one immediately notes the long hallway to the palatial primary suite. Cathedral ceiling, ensuite office/work out room, 5 large closets, upstairs washer and dryer are just a few of the attributes. Three sides of windows bathe this space in light! Large spa like bathroom with two sinks, a soaking tub and a steam shower makes one think of true pampering! This truly is an owner's oasis. Four other bedrooms and two more full baths complete this floor.
The extended lower floor has endless possibilities. Two large spaces with a walkout to the level back yard could be an in-law suite or just another place to hang out with family and friends. Sixth bedroom and fourth full bath complete this level.
The outside of this house is just as beautiful as the inside! Large private deck with views of a golf course and lake! If it starts raining, just go relax in the adjacent screened in porch! The level yard boasts a professional garden with perennial plants that never fail to give a pop of color with every season! Welcome Home!
Location
State MD
County Montgomery
Zoning R90
Rooms
Basement Connecting Stairway, Daylight, Partial, Fully Finished, Heated, Improved, Walkout Level
Interior
Hot Water Natural Gas
Heating Central
Cooling Central A/C
Fireplaces Number 1
Fireplace Y
Heat Source Natural Gas
Exterior
Garage Garage - Front Entry, Garage Door Opener
Garage Spaces 2.0
Water Access N
Accessibility None
Attached Garage 2
Total Parking Spaces 2
Garage Y
Building
Story 3
Foundation Slab
Sewer Public Sewer
Water Public
Architectural Style Colonial
Level or Stories 3
Additional Building Above Grade, Below Grade
New Construction N
Schools
Elementary Schools Farmland
Middle Schools Tilden
High Schools Walter Johnson
School District Montgomery County Public Schools
Others
Senior Community No
Tax ID 160402153303
Ownership Fee Simple
SqFt Source Assessor
Special Listing Condition Standard
Read Less Info
Want to know what your home might be worth? Contact us for a FREE valuation!

Our team is ready to help you sell your home for the highest possible price ASAP

Bought with Uday Karthik Kammula • Coldwell Banker Realty

"My job is to find and attract mastery-based agents to the office, protect the culture, and make sure everyone is happy! "






