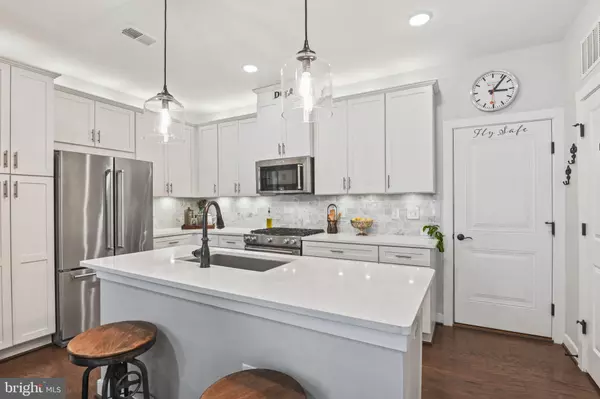$610,000
$615,000
0.8%For more information regarding the value of a property, please contact us for a free consultation.
3 Beds
3 Baths
1,510 SqFt
SOLD DATE : 09/26/2024
Key Details
Sold Price $610,000
Property Type Condo
Sub Type Condo/Co-op
Listing Status Sold
Purchase Type For Sale
Square Footage 1,510 sqft
Price per Sqft $403
Subdivision Metropark At Arrowbrook
MLS Listing ID VAFX2185276
Sold Date 09/26/24
Style Contemporary
Bedrooms 3
Full Baths 2
Half Baths 1
Condo Fees $123/mo
HOA Fees $145/mo
HOA Y/N Y
Abv Grd Liv Area 1,510
Originating Board BRIGHT
Year Built 2018
Annual Tax Amount $6,196
Tax Year 2024
Property Description
Welcome to your dream home! This stunning 1,510 sq ft property features 3 spacious bedrooms and 2.5 baths, with over $50,000 in upgrades. Enjoy the latest in home technology with a smart home package that includes keypad door entry, smart thermostat, internet booster, and remote entry garage door. The gourmet kitchen boasts upgraded quartz countertops, sleek cabinets with smooth close functionality, and elegant pulls. The high-end KitchenAid appliance package and Pottery Barn pendant lights add a touch of sophistication, enhanced by over and under cabinet lighting and recessed lighting in the kitchen, dining, and living areas. The primary suite is a true retreat with floor-to-ceiling windows, a Pottery Barn crystal chandelier, and a luxurious marble shower with a frameless glass door. Secondary rooms feature stylish Pottery Barn ceiling fan/light fixtures. Bathrooms include raised vanity heights with quartz tops and subway tile in the secondary shower/tub combo. Convenience is key with an upstairs laundry room. Hardwood floors and stairs flow throughout the home, complemented by custom fit solar roller shades on all windows (curtains and rods do not convey). All closets feature Elfa closet systems, and the garage includes custom shelving for additional storage solutions. Any furniture/decor items are negotiable, Situated in a 52-acre mixed-use development, this community offers an onsite park with basketball courts, tennis courts, a soccer field, walking paths and a dog park. The location is highly commutable, with easy access to the toll road, metro, and IAD airport. Don't miss out on this exceptional home in a vibrant and convenient community!
Location
State VA
County Fairfax
Zoning 402
Rooms
Other Rooms Living Room, Dining Room, Primary Bedroom, Bedroom 2, Bedroom 3, Kitchen, Primary Bathroom, Full Bath, Half Bath
Interior
Hot Water Natural Gas
Heating Forced Air
Cooling Central A/C
Fireplace N
Heat Source Natural Gas
Exterior
Garage Garage - Rear Entry
Garage Spaces 2.0
Amenities Available Basketball Courts, Jog/Walk Path, Tot Lots/Playground, Dog Park
Water Access N
Accessibility None
Attached Garage 1
Total Parking Spaces 2
Garage Y
Building
Story 2
Foundation Slab
Sewer Public Sewer
Water Public
Architectural Style Contemporary
Level or Stories 2
Additional Building Above Grade, Below Grade
New Construction N
Schools
Elementary Schools Lutie Lewis Coates
Middle Schools Carson
High Schools Westfield
School District Fairfax County Public Schools
Others
Pets Allowed Y
HOA Fee Include Ext Bldg Maint,Fiber Optics Available,Insurance,Lawn Care Front,Lawn Care Rear
Senior Community No
Tax ID 0163 22 0080
Ownership Condominium
Acceptable Financing Cash, Conventional, FHA, VA, Negotiable
Listing Terms Cash, Conventional, FHA, VA, Negotiable
Financing Cash,Conventional,FHA,VA,Negotiable
Special Listing Condition Standard
Pets Description No Pet Restrictions
Read Less Info
Want to know what your home might be worth? Contact us for a FREE valuation!

Our team is ready to help you sell your home for the highest possible price ASAP

Bought with Jason Cheperdak • Samson Properties

"My job is to find and attract mastery-based agents to the office, protect the culture, and make sure everyone is happy! "






