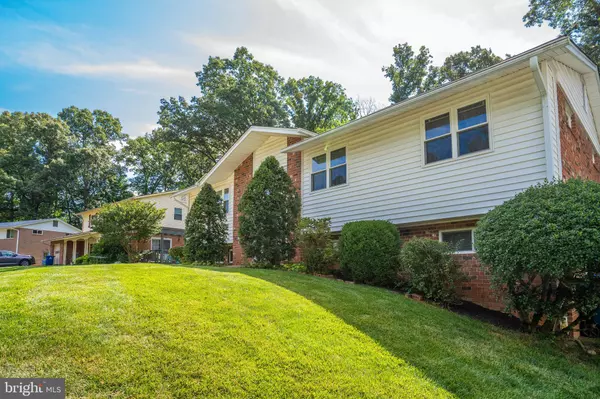$850,000
$850,000
For more information regarding the value of a property, please contact us for a free consultation.
4 Beds
3 Baths
2,581 SqFt
SOLD DATE : 08/27/2024
Key Details
Sold Price $850,000
Property Type Single Family Home
Sub Type Detached
Listing Status Sold
Purchase Type For Sale
Square Footage 2,581 sqft
Price per Sqft $329
Subdivision Kings Park West
MLS Listing ID VAFX2189776
Sold Date 08/27/24
Style Split Foyer
Bedrooms 4
Full Baths 3
HOA Y/N N
Abv Grd Liv Area 1,698
Originating Board BRIGHT
Year Built 1971
Annual Tax Amount $9,535
Tax Year 2024
Lot Size 0.365 Acres
Acres 0.37
Property Description
Welcome to 5321 Stonington Drive in the highly sought-after KINGS PARK WEST neighborhood-- your ultimate entertainer's paradise with a PRIVATE IN-GROUND POOL boasting over a third an acre of lush landscape. This beautiful four-bedroom, three bathroom DUKE model home is primed for summer enjoyment with its stunning pool and captivating hardscape for seamless outdoor gatherings. The main level greets you with a warm foyer leading to expansive living spaces adorned with gleaming hardwood floors, including a spacious living room and elegant dining room. The kitchen is at the HEART of this home---enjoy cooking in the light-filled eat-in kitchen seamlessly flowing into the cozy family room. Step out onto the adjacent patio, perfect for al fresco entertaining and swimming in your refreshing pool. Down the hallway, discover your private retreat in the primary ensuite, boasting a large walk-in closet, and fantastic views of the pool and fenced in rear yard. Two additional generously sized bedrooms with hardwood floors and a full bathroom with tub/shower complete this level. The walk out lower level offers endless possibilities with its expansive recreation room featuring a gas fireplace, a fourth bedroom with spacious closet, den/home office and a full bathroom—ideal for accommodating guests or creating a mother-in-law suite. Laundry room is located on this level in addition to ample storage space ensuring organizational ease. LOCATION is FANTASTIC—your new home offers easy access to major commuting routes: Braddock Road, Rt 123/OX Road, 495/395/66. The VRE station is just 2 miles away with covered parking and the PENTAGON bus stops throughout the community. You will find nearby George Mason University, Robinson High School and plenty of shopping, restaurants & parks/recreation opportunities at Burke Lake Park, Royal Lake, Lake Accotink and more. Kings Park West neighborhood offers a 2-mile nature trail, parks, playgrounds, sports courts and community pools and there is NO HOA! This area is a perfect blend of outdoor beauty and recreational activities with something for everyone to enjoy. Your new home at 5321 Stonington Drive offers a special POOL paradise in a welcoming, vibrant community. Look no further –YOU ARE HOME!!
Location
State VA
County Fairfax
Zoning 121
Rooms
Other Rooms Living Room, Dining Room, Primary Bedroom, Bedroom 2, Bedroom 3, Bedroom 4, Kitchen, Family Room, Den, Foyer, Laundry, Recreation Room, Storage Room, Primary Bathroom, Full Bath
Basement Daylight, Full, Combination, Improved, Full, Walkout Level
Main Level Bedrooms 3
Interior
Interior Features Built-Ins, Ceiling Fan(s), Carpet, Combination Dining/Living, Dining Area, Family Room Off Kitchen, Floor Plan - Open, Kitchen - Eat-In, Primary Bath(s), Upgraded Countertops, Walk-in Closet(s), Tub Shower, Wood Floors
Hot Water Natural Gas
Cooling Central A/C, Ceiling Fan(s)
Flooring Hardwood, Carpet, Ceramic Tile
Fireplaces Number 1
Fireplaces Type Gas/Propane
Equipment Stainless Steel Appliances, Built-In Microwave, Dishwasher, Disposal, Oven/Range - Gas, Stove, Water Heater, Washer, Dryer, Refrigerator
Fireplace Y
Window Features Double Pane,Atrium,Transom,Skylights
Appliance Stainless Steel Appliances, Built-In Microwave, Dishwasher, Disposal, Oven/Range - Gas, Stove, Water Heater, Washer, Dryer, Refrigerator
Heat Source Natural Gas
Laundry Lower Floor, Has Laundry
Exterior
Exterior Feature Patio(s)
Garage Spaces 2.0
Fence Fully
Pool In Ground
Water Access N
View Garden/Lawn, Scenic Vista, Water
Roof Type Shingle
Accessibility None
Porch Patio(s)
Total Parking Spaces 2
Garage N
Building
Lot Description Poolside, Premium, Private, Front Yard, Rear Yard, Landscaping
Story 2
Foundation Concrete Perimeter
Sewer Public Sewer
Water Public
Architectural Style Split Foyer
Level or Stories 2
Additional Building Above Grade, Below Grade
Structure Type Vaulted Ceilings
New Construction N
Schools
Elementary Schools Laurel Ridge
Middle Schools Robinson Secondary School
High Schools Robinson Secondary School
School District Fairfax County Public Schools
Others
Senior Community No
Tax ID 0693 05 0764
Ownership Fee Simple
SqFt Source Assessor
Acceptable Financing Cash, Conventional, VA, FHA
Listing Terms Cash, Conventional, VA, FHA
Financing Cash,Conventional,VA,FHA
Special Listing Condition Standard
Read Less Info
Want to know what your home might be worth? Contact us for a FREE valuation!

Our team is ready to help you sell your home for the highest possible price ASAP

Bought with Christopher M Chambers • Samson Properties

"My job is to find and attract mastery-based agents to the office, protect the culture, and make sure everyone is happy! "






