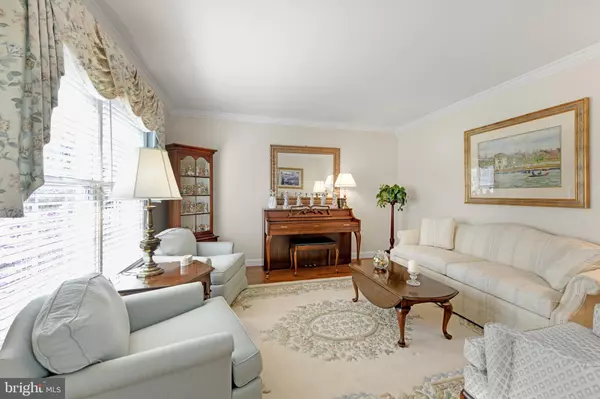$625,000
$600,000
4.2%For more information regarding the value of a property, please contact us for a free consultation.
5 Beds
4 Baths
4,327 SqFt
SOLD DATE : 06/28/2024
Key Details
Sold Price $625,000
Property Type Single Family Home
Sub Type Detached
Listing Status Sold
Purchase Type For Sale
Square Footage 4,327 sqft
Price per Sqft $144
Subdivision Green Valley Estat
MLS Listing ID PABK2042398
Sold Date 06/28/24
Style Traditional
Bedrooms 5
Full Baths 3
Half Baths 1
HOA Fees $18/ann
HOA Y/N Y
Abv Grd Liv Area 3,409
Originating Board BRIGHT
Year Built 1993
Annual Tax Amount $12,370
Tax Year 2023
Lot Size 0.440 Acres
Acres 0.44
Lot Dimensions 143 X 134
Property Description
Welcome to your next home nestled on a peaceful cul-de-sac in Green Valley Estates! The condition of this meticulously maintained home will not disappoint. The first floor is highlighted by hardwood floors in the living room and dining room and a spacious vaulted faimly room with a stately brick fireplace as the focal point. The kitchen features granite countertops and beautiful stainless steel JennAir appliances including an induction stove. The first floor laundry also leads out to a stunning hexagonal screened porch overlooking the park-like back yard and water feature. The first floor also features an in-law suite, providing a private retreat for guests or multigenerational living with a private full bathroom. The second floor features a stunning onwer's suite with a recently renovated luxurious private bathroom and seperate office. The hall bath is also gorgeous and all rooms are spacious and sun filled. The finished basement is walkout to a paver patio protected from the weather with a great view of the yard which is also serviced by an irrigation system. The basement is roughed in for a full bathroom and has room for future expansion if desired. Conveniently located in the sought-after Wilson School District, this home offers easy access to the community walking paths, schools, shopping, and dining. This home is a gem in Green Valley.
Location
State PA
County Berks
Area Lower Heidelberg Twp (10249)
Zoning RES
Direction West
Rooms
Other Rooms Living Room, Dining Room, Primary Bedroom, Bedroom 2, Bedroom 3, Bedroom 4, Kitchen, Family Room, In-Law/auPair/Suite, Laundry
Basement Full, Interior Access, Improved, Partially Finished, Walkout Level, Windows
Main Level Bedrooms 1
Interior
Interior Features Breakfast Area, Built-Ins, Carpet, Central Vacuum, Dining Area, Entry Level Bedroom, Family Room Off Kitchen, Floor Plan - Open, Floor Plan - Traditional, Formal/Separate Dining Room, Kitchen - Eat-In, Kitchen - Gourmet, Kitchen - Island, Primary Bath(s), Pantry, Walk-in Closet(s), Upgraded Countertops, Wood Floors
Hot Water Natural Gas
Heating Forced Air
Cooling Central A/C
Flooring Wood, Ceramic Tile, Carpet
Fireplaces Number 2
Fireplaces Type Brick
Equipment Dishwasher, Microwave, Refrigerator
Fireplace Y
Appliance Dishwasher, Microwave, Refrigerator
Heat Source Natural Gas
Laundry Main Floor
Exterior
Exterior Feature Deck(s), Enclosed, Screened
Garage Garage - Front Entry, Garage Door Opener, Inside Access
Garage Spaces 6.0
Utilities Available Cable TV Available, Electric Available, Natural Gas Available, Phone Available
Amenities Available Jog/Walk Path, Picnic Area, Tot Lots/Playground
Water Access N
View Garden/Lawn, Pond, Scenic Vista
Roof Type Architectural Shingle
Accessibility None
Porch Deck(s), Enclosed, Screened
Attached Garage 3
Total Parking Spaces 6
Garage Y
Building
Lot Description Landscaping, Pond
Story 2
Foundation Concrete Perimeter
Sewer Public Sewer
Water Public
Architectural Style Traditional
Level or Stories 2
Additional Building Above Grade, Below Grade
Structure Type Vaulted Ceilings,High
New Construction N
Schools
Elementary Schools Green Valley
Middle Schools Wilson West
High Schools Wilson
School District Wilson
Others
HOA Fee Include Common Area Maintenance
Senior Community No
Tax ID 49-4377-04-70-8045
Ownership Fee Simple
SqFt Source Assessor
Acceptable Financing Cash, Conventional, FHA, VA
Listing Terms Cash, Conventional, FHA, VA
Financing Cash,Conventional,FHA,VA
Special Listing Condition Standard
Read Less Info
Want to know what your home might be worth? Contact us for a FREE valuation!

Our team is ready to help you sell your home for the highest possible price ASAP

Bought with Sandra T Matz • RE/MAX Of Reading

"My job is to find and attract mastery-based agents to the office, protect the culture, and make sure everyone is happy! "






