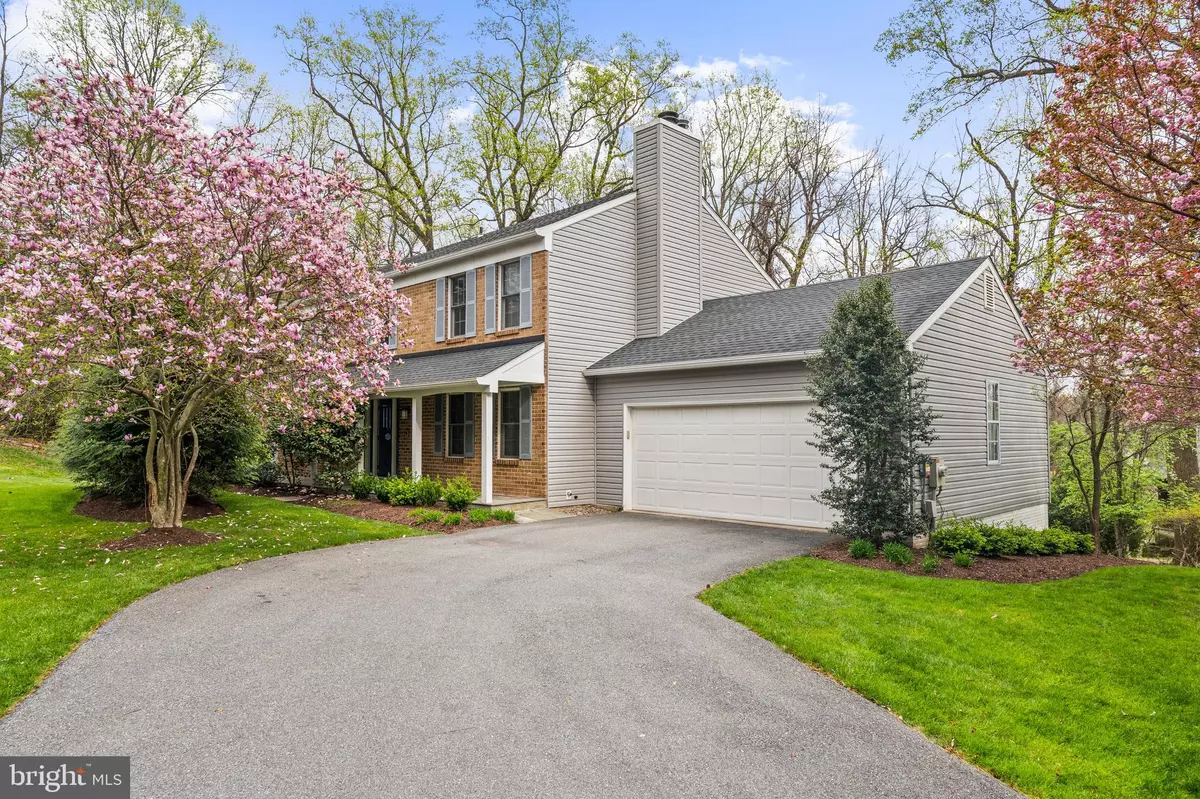$1,115,000
$1,039,000
7.3%For more information regarding the value of a property, please contact us for a free consultation.
4 Beds
3 Baths
2,964 SqFt
SOLD DATE : 06/24/2024
Key Details
Sold Price $1,115,000
Property Type Single Family Home
Sub Type Detached
Listing Status Sold
Purchase Type For Sale
Square Footage 2,964 sqft
Price per Sqft $376
Subdivision Old Farm
MLS Listing ID MDMC2121310
Sold Date 06/24/24
Style Colonial
Bedrooms 4
Full Baths 2
Half Baths 1
HOA Y/N N
Abv Grd Liv Area 2,376
Originating Board BRIGHT
Year Built 1983
Annual Tax Amount $10,605
Tax Year 2023
Lot Size 0.542 Acres
Acres 0.54
Property Description
Welcome to 11811 Dinwiddie Drive, a pristine home nestled on a shared private drive embraced by its natural surroundings. This colonial-style home offers a perfect blend of modern amenities and classic charm. This spacious home features formal Living and Dining rooms with spectacular hardwood flooring, a family room boasting recessed lighting, a wood-burning fireplace, and walls of windows that bring the peacefulness of the natural environs inside. The chef's kitchen contains everything necessary to whip up family meals or for more formal presentations for guests and gatherings. The enclosed Sunroom and open-air deck enhance this level. The self-contained laundry room and 2-car garage (which features an outlet for your electric vehicle) complete this level. The private 2nd level includes the owner's suite with a sitting room, laundry chute, walk-in closet, and spacious, updated, bathroom. 3 Family bedrooms also adorn this level and share a generous hall bathroom. The lower level showcases a private den, family space, private entrance/exit to the yard, and a temperature-controlled (approximate) 800-bottle wine cellar. Extra storage is also abundant on this level. Still to be explored is the open-air deck with a grille adjourning the fully enclosed, skylighted Sunroom. A perfect place to call home!!!
Location
State MD
County Montgomery
Zoning R90
Rooms
Other Rooms Other
Basement Heated, Outside Entrance, Rear Entrance, Walkout Level
Interior
Interior Features Breakfast Area, Carpet, Family Room Off Kitchen, Floor Plan - Traditional, Formal/Separate Dining Room, Kitchen - Eat-In, Kitchen - Gourmet, Laundry Chute, Primary Bath(s), Solar Tube(s), Stall Shower, Tub Shower, Upgraded Countertops, Walk-in Closet(s), Wine Storage, Wood Floors, Ceiling Fan(s), Kitchen - Country, Recessed Lighting, Skylight(s), Soaking Tub, Other
Hot Water Natural Gas
Heating Forced Air
Cooling Central A/C
Flooring Carpet, Ceramic Tile, Hardwood
Fireplaces Number 1
Fireplaces Type Brick, Mantel(s), Wood
Equipment Built-In Microwave, Built-In Range, Cooktop, Dishwasher, Disposal, Dryer, Dryer - Front Loading, Freezer, Microwave, Washer, Washer - Front Loading
Furnishings No
Fireplace Y
Window Features Casement,Double Hung,Skylights
Appliance Built-In Microwave, Built-In Range, Cooktop, Dishwasher, Disposal, Dryer, Dryer - Front Loading, Freezer, Microwave, Washer, Washer - Front Loading
Heat Source Natural Gas
Laundry Main Floor
Exterior
Garage Garage - Front Entry, Other
Garage Spaces 2.0
Water Access N
View Garden/Lawn, Scenic Vista
Roof Type Composite
Street Surface Black Top,Paved,Other
Accessibility None
Attached Garage 2
Total Parking Spaces 2
Garage Y
Building
Lot Description Backs to Trees, Trees/Wooded, Landscaping, Pipe Stem
Story 3
Foundation Slab
Sewer Public Sewer
Water Public
Architectural Style Colonial
Level or Stories 3
Additional Building Above Grade, Below Grade
Structure Type Dry Wall
New Construction N
Schools
School District Montgomery County Public Schools
Others
Senior Community No
Tax ID 160401885535
Ownership Fee Simple
SqFt Source Assessor
Special Listing Condition Standard
Read Less Info
Want to know what your home might be worth? Contact us for a FREE valuation!

Our team is ready to help you sell your home for the highest possible price ASAP

Bought with Ekaterina Mikhaylova • Compass

"My job is to find and attract mastery-based agents to the office, protect the culture, and make sure everyone is happy! "






