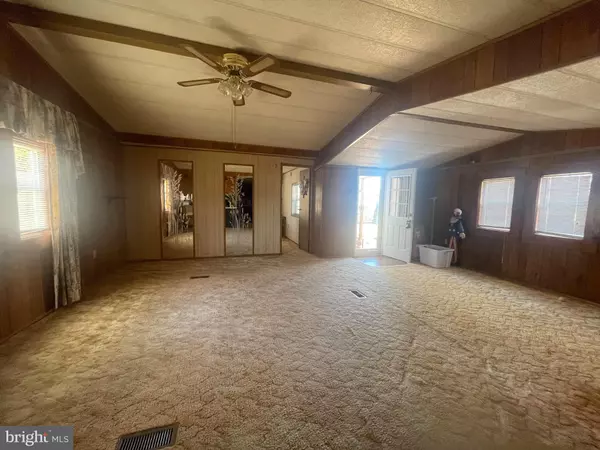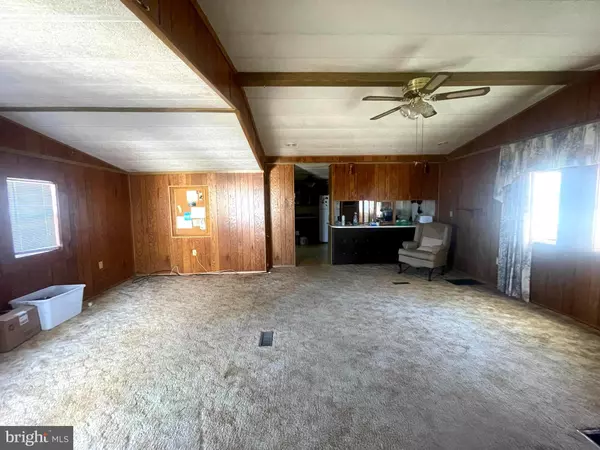$85,000
$99,000
14.1%For more information regarding the value of a property, please contact us for a free consultation.
2 Beds
2 Baths
1,000 SqFt
SOLD DATE : 04/10/2024
Key Details
Sold Price $85,000
Property Type Manufactured Home
Sub Type Manufactured
Listing Status Sold
Purchase Type For Sale
Square Footage 1,000 sqft
Price per Sqft $85
Subdivision White House Beach
MLS Listing ID DESU2057490
Sold Date 04/10/24
Style Coastal,Cottage
Bedrooms 2
Full Baths 2
HOA Y/N N
Abv Grd Liv Area 1,000
Originating Board BRIGHT
Land Lease Amount 7511.0
Land Lease Frequency Annually
Year Built 1986
Annual Tax Amount $322
Tax Year 2023
Lot Dimensions 0.00 x 0.00
Property Description
This spacious diamond in the rough doesn't come along every day!!
With a little imagination, you can transform this adorable 2 bedroom, 2 bath home into your own!
The owners meticulously cared for this home with new storm doors and gutters in 2009, added a block foundation in 2008, new siding and roof in 2007 with 30 yr shingles.
The layout offers privacy with a split bedroom design ,a vaulted ceiling in the living room ,with an additional living space in the sun room which has a full bath.
Enjoy all that White House Beach has to offer, amenities include sports courts for Pickle ball, Tennis , and Basketball as well as a private beach for residents, playground and beach volleyball court. Boat slips are rented separately.
Lot rent is only $626.00 per month and includes your trash, recycle, yard waste and bulk pick up.
Property is being sold as-is and can be shown anytime.
White House Beach requires approval based on credit check, criminal background and verification of income. Breed restrictions as well as number limits are in place. Applications are available in person at the White House Beach office during the hours of 9 AM-2 PM Mon thru Fri. Please ask for Erin.
House will remain active during the application process.
Location
State DE
County Sussex
Area Indian River Hundred (31008)
Zoning RESIDENTIAL
Rooms
Main Level Bedrooms 2
Interior
Interior Features Bar, Ceiling Fan(s), Floor Plan - Open, Kitchen - Eat-In, Stall Shower, Tub Shower
Hot Water Electric
Heating Forced Air
Cooling Central A/C
Flooring Partially Carpeted, Vinyl
Equipment Dishwasher, Dryer, Oven - Single, Refrigerator, Washer, Water Heater
Furnishings Partially
Fireplace N
Window Features Bay/Bow
Appliance Dishwasher, Dryer, Oven - Single, Refrigerator, Washer, Water Heater
Heat Source Propane - Leased
Laundry Has Laundry
Exterior
Exterior Feature Patio(s)
Garage Spaces 2.0
Water Access Y
Water Access Desc Boat - Powered,Public Beach,Swimming Allowed,Waterski/Wakeboard
View Limited, Bay
Roof Type Architectural Shingle
Accessibility None
Porch Patio(s)
Total Parking Spaces 2
Garage N
Building
Lot Description Level
Story 1
Sewer Public Sewer
Water Public
Architectural Style Coastal, Cottage
Level or Stories 1
Additional Building Above Grade, Below Grade
Structure Type Paneled Walls,Vaulted Ceilings
New Construction N
Schools
School District Indian River
Others
Pets Allowed Y
Senior Community No
Tax ID 234-30.00-6.00-5854
Ownership Land Lease
SqFt Source Estimated
Acceptable Financing Cash, Conventional
Listing Terms Cash, Conventional
Financing Cash,Conventional
Special Listing Condition Standard
Pets Description Breed Restrictions, Number Limit
Read Less Info
Want to know what your home might be worth? Contact us for a FREE valuation!

Our team is ready to help you sell your home for the highest possible price ASAP

Bought with Patricia Lynn Himelright • Northrop Realty

"My job is to find and attract mastery-based agents to the office, protect the culture, and make sure everyone is happy! "






