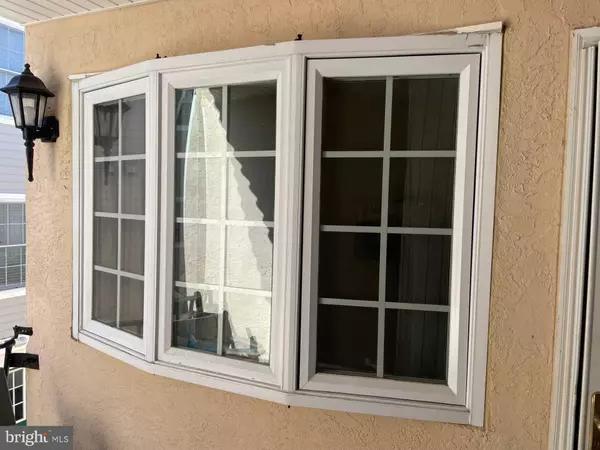$270,000
$350,000
22.9%For more information regarding the value of a property, please contact us for a free consultation.
2 Beds
1 Bath
520 SqFt
SOLD DATE : 04/05/2024
Key Details
Sold Price $270,000
Property Type Condo
Sub Type Condo/Co-op
Listing Status Sold
Purchase Type For Sale
Square Footage 520 sqft
Price per Sqft $519
Subdivision North Wildwood
MLS Listing ID NJCM2003178
Sold Date 04/05/24
Style Unit/Flat
Bedrooms 2
Full Baths 1
Condo Fees $325/mo
HOA Y/N N
Abv Grd Liv Area 520
Originating Board BRIGHT
Year Built 1965
Annual Tax Amount $2,570
Tax Year 2022
Lot Dimensions 100.00 x 0.00
Property Description
Welcome to the Desirable Heritage Condominiums of North Wildwood!!! Rarely offered & located right off of Central Ave. This year-round condo starts with a nice size LR w/ceiling fan, updated EIK w/granite counters, stainless steel appliances, built in microwave + dishwasher, 2bdrms w/closets, 3pc c/t hall bth. In addition, this condo has c/a, replacement windows, hardwood flrs t/o & neutral colors. This development also features a large pool and patio with grills, laundry and an assigned parking spot (#6). Condo fee also includes water, sewer, insurance, trash, storage and bike racks! Don't miss out on your chance to move right into this excellently maintained condominium in the heart of Wildwood. The only thing missing is Y-O-U!!!
Location
State NJ
County Cape May
Area North Wildwood City (20507)
Zoning R1
Rooms
Main Level Bedrooms 2
Interior
Interior Features Ceiling Fan(s), Floor Plan - Traditional, Kitchen - Eat-In
Hot Water Electric
Heating Forced Air
Cooling Ceiling Fan(s), Central A/C
Equipment Built-In Microwave, Dishwasher, Oven/Range - Electric, Stainless Steel Appliances
Fireplace N
Appliance Built-In Microwave, Dishwasher, Oven/Range - Electric, Stainless Steel Appliances
Heat Source Electric
Laundry Common
Exterior
Exterior Feature Patio(s)
Garage Spaces 1.0
Parking On Site 1
Amenities Available Laundry Facilities, Pool - Outdoor, Reserved/Assigned Parking
Water Access N
Accessibility None
Porch Patio(s)
Total Parking Spaces 1
Garage N
Building
Story 2
Unit Features Garden 1 - 4 Floors
Sewer Public Sewer
Water Public
Architectural Style Unit/Flat
Level or Stories 2
Additional Building Above Grade, Below Grade
New Construction N
Schools
School District Wildwood City Schools
Others
Pets Allowed Y
HOA Fee Include All Ground Fee,Common Area Maintenance,Laundry,Pool(s),Sewer,Water
Senior Community No
Tax ID 07-00226-00005 208-C0204
Ownership Condominium
Acceptable Financing Cash, Conventional
Listing Terms Cash, Conventional
Financing Cash,Conventional
Special Listing Condition Standard
Pets Description Breed Restrictions, Number Limit
Read Less Info
Want to know what your home might be worth? Contact us for a FREE valuation!

Our team is ready to help you sell your home for the highest possible price ASAP

Bought with NON MEMBER • Non Subscribing Office

"My job is to find and attract mastery-based agents to the office, protect the culture, and make sure everyone is happy! "






