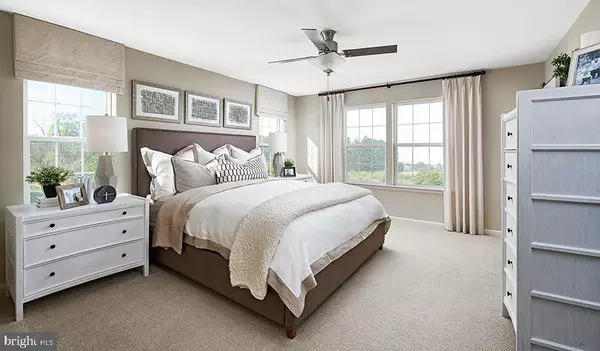$499,999
$499,999
For more information regarding the value of a property, please contact us for a free consultation.
4 Beds
3 Baths
2,390 SqFt
SOLD DATE : 12/13/2023
Key Details
Sold Price $499,999
Property Type Single Family Home
Sub Type Detached
Listing Status Sold
Purchase Type For Sale
Square Footage 2,390 sqft
Price per Sqft $209
Subdivision Hagers Crossing
MLS Listing ID MDWA2016486
Sold Date 12/13/23
Style Colonial
Bedrooms 4
Full Baths 3
HOA Fees $55/mo
HOA Y/N Y
Abv Grd Liv Area 2,390
Originating Board BRIGHT
Year Built 2023
Tax Year 2022
Lot Size 7,405 Sqft
Acres 0.17
Property Description
Explore this thoughtfully designed Pearl home, ready for quick move-in. Included features: an inviting covered entry, a bedroom and bathroom in lieu of a study and powder room, an elegant dining room, a well-appointed kitchen offering a roomy pantry and a center island, a spacious great room boasting an electric fireplace, an airy loft, a convenient laundry with a sink and a linen closet, a lavish primary suite showcasing a generous walk-in closet and a private bath, an unfinished basement, a mudroom and a 2-car garage. This could be your dream home! Welcome to Hager’s Crossing, where the lifestyle you love is right at your fingertips. This beautiful new community offers exciting amenities for those who like to stay active, including pools, a community center with a fitness room, a tennis court, a basketball court, a soccer field and a playground. Dozens of shops and restaurants are within walking distance, and you’ll also appreciate easy access to I-70 and I-81. Charming downtown Hagerstown, which boasts museums, the Maryland Theater and a full schedule of events and festivals throughout the year, is only minutes away, as are the Hagerstown Premium Outlets. You’ll find popular single-family floor plans, including ranch-style options, at Hager’s Crossing. Your dream home is waiting!
Location
State MD
County Washington
Zoning R
Rooms
Basement Full, Space For Rooms, Sump Pump
Main Level Bedrooms 1
Interior
Interior Features Entry Level Bedroom, Floor Plan - Open, Kitchen - Island, Pantry, Stall Shower, Walk-in Closet(s)
Hot Water Electric
Heating None
Cooling Central A/C
Flooring Carpet, Ceramic Tile, Luxury Vinyl Tile
Fireplaces Number 1
Fireplaces Type Electric
Equipment Built-In Microwave, Dishwasher, Disposal, Icemaker, Oven/Range - Electric, Refrigerator, Stainless Steel Appliances
Fireplace Y
Window Features Energy Efficient,Low-E,Screens
Appliance Built-In Microwave, Dishwasher, Disposal, Icemaker, Oven/Range - Electric, Refrigerator, Stainless Steel Appliances
Heat Source Electric
Laundry Upper Floor
Exterior
Garage Garage - Front Entry
Garage Spaces 2.0
Amenities Available Basketball Courts, Community Center, Exercise Room, Pool - Outdoor, Recreational Center, Swimming Pool, Tot Lots/Playground
Water Access N
Roof Type Architectural Shingle
Accessibility None
Attached Garage 2
Total Parking Spaces 2
Garage Y
Building
Story 3
Foundation Other
Sewer Public Sewer
Water Public
Architectural Style Colonial
Level or Stories 3
Additional Building Above Grade
Structure Type 9'+ Ceilings
New Construction Y
Schools
School District Washington County Public Schools
Others
HOA Fee Include Common Area Maintenance,Pool(s),Recreation Facility
Senior Community No
Tax ID 2225066868
Ownership Fee Simple
SqFt Source Estimated
Special Listing Condition Standard
Read Less Info
Want to know what your home might be worth? Contact us for a FREE valuation!

Our team is ready to help you sell your home for the highest possible price ASAP

Bought with Yony Kifle • KW Metro Center

"My job is to find and attract mastery-based agents to the office, protect the culture, and make sure everyone is happy! "






