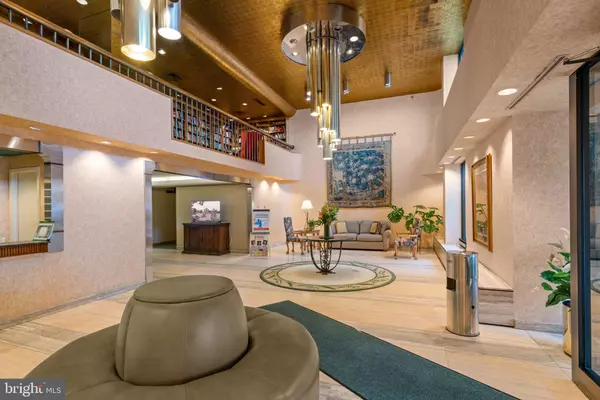$540,000
$549,900
1.8%For more information regarding the value of a property, please contact us for a free consultation.
2 Beds
2 Baths
1,371 SqFt
SOLD DATE : 11/03/2023
Key Details
Sold Price $540,000
Property Type Condo
Sub Type Condo/Co-op
Listing Status Sold
Purchase Type For Sale
Square Footage 1,371 sqft
Price per Sqft $393
Subdivision Barkley Condo
MLS Listing ID VAAR2036034
Sold Date 11/03/23
Style Contemporary
Bedrooms 2
Full Baths 2
Condo Fees $617/mo
HOA Y/N N
Abv Grd Liv Area 1,371
Originating Board BRIGHT
Year Built 1982
Annual Tax Amount $5,505
Tax Year 2022
Property Description
Location, Location, Location! Welcome to this light, bright and airy spacious condo with nearly 1400 sqft in the sought-after Barkley Condominium*Centrally located in the Columbia Heights/Penrose neighborhood, this complex offers easy access to Metrobus, abundant shopping possibilites, dining and local entertainment options*Enjoy large living areas throughout with floor-to-ceiling windows*Spacious living room leads to an inviting, over-sized balcony for relaxing, reading and dining overlooking trees and courtyard*Large dining area*Remodeled kitchen boasts loads of counter space, eat-in area, ample cabinets, Kitchen Aid appliances and pantry*Full-sized washer/dryer off kitchen*Gleaming hardwood floors in foyer, living and dining rooms*Primary bedroom boasts two large closets, one a walk-in, separate dressing area (10x4) and remodeled bathroom with waist-high vanity and jazzy walk-in shower*Nice-sized secondary bedroom*Updated hall bathroom*Closet space galore throughout*Freshly painted and brand new carpet*This unit has a dedicated parking space G1/42 and an assigned storage area off the terrace level*Building amenities include a concierge, outdoor swimming pool with lap lane, large sunning deck, library, exercise room, sauna and ample outside terrace space for barbecuing and relaxing with friends and family*The Barkley is just minutes away from the brand new Amazon HQ2 / National Landing, Pentagon, Pentagon City, Pentagon City Metro, Old Town Alexandria, Clarendon-Rosslyn corridor, Washington DC, and National Airport.
Location
State VA
County Arlington
Zoning RA6-15
Rooms
Other Rooms Living Room, Dining Room, Primary Bedroom, Bedroom 2, Kitchen, Foyer, Laundry
Main Level Bedrooms 2
Interior
Interior Features Kitchen - Table Space, Dining Area, Window Treatments, Elevator, Entry Level Bedroom, Primary Bath(s), Wood Floors, Floor Plan - Traditional, Sprinkler System, Recessed Lighting
Hot Water Natural Gas
Heating Forced Air
Cooling Central A/C
Flooring Carpet, Ceramic Tile, Hardwood
Equipment Dishwasher, Disposal, Dryer, Exhaust Fan, Icemaker, Microwave, Oven/Range - Electric, Refrigerator, Stove, Washer
Furnishings No
Fireplace N
Window Features Double Pane
Appliance Dishwasher, Disposal, Dryer, Exhaust Fan, Icemaker, Microwave, Oven/Range - Electric, Refrigerator, Stove, Washer
Heat Source Electric
Laundry Has Laundry, Dryer In Unit, Washer In Unit
Exterior
Exterior Feature Balcony
Garage Garage Door Opener, Inside Access, Underground
Garage Spaces 1.0
Parking On Site 1
Utilities Available Cable TV Available, Phone Available, Under Ground
Amenities Available Common Grounds, Concierge, Elevator, Extra Storage, Pool - Outdoor, Fitness Center, Game Room, Library, Meeting Room, Party Room, Picnic Area, Swimming Pool, Sauna, Storage Bin
Water Access N
View Trees/Woods
Accessibility Elevator
Porch Balcony
Total Parking Spaces 1
Garage Y
Building
Story 1
Unit Features Hi-Rise 9+ Floors
Sewer Public Sewer
Water Public
Architectural Style Contemporary
Level or Stories 1
Additional Building Above Grade, Below Grade
New Construction N
Schools
School District Arlington County Public Schools
Others
Pets Allowed Y
HOA Fee Include Common Area Maintenance,Ext Bldg Maint,Gas,Management,Insurance,Sewer,Lawn Maintenance,Sauna,Snow Removal,Trash,Water
Senior Community No
Tax ID 32-001-330
Ownership Condominium
Security Features Desk in Lobby,Main Entrance Lock,Resident Manager
Horse Property N
Special Listing Condition Standard
Pets Description Number Limit, Size/Weight Restriction
Read Less Info
Want to know what your home might be worth? Contact us for a FREE valuation!

Our team is ready to help you sell your home for the highest possible price ASAP

Bought with Michelle C Soto • Redfin Corporation

"My job is to find and attract mastery-based agents to the office, protect the culture, and make sure everyone is happy! "






