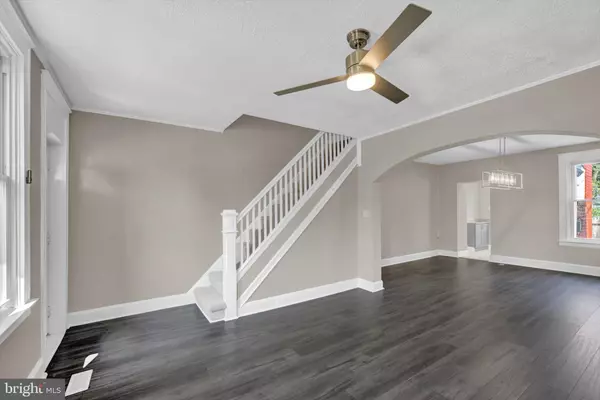$130,000
$119,990
8.3%For more information regarding the value of a property, please contact us for a free consultation.
2 Beds
1 Bath
932 SqFt
SOLD DATE : 10/31/2023
Key Details
Sold Price $130,000
Property Type Townhouse
Sub Type Interior Row/Townhouse
Listing Status Sold
Purchase Type For Sale
Square Footage 932 sqft
Price per Sqft $139
Subdivision Belair-Edison
MLS Listing ID MDBA2098926
Sold Date 10/31/23
Style Traditional
Bedrooms 2
Full Baths 1
HOA Y/N N
Abv Grd Liv Area 932
Originating Board BRIGHT
Year Built 1925
Annual Tax Amount $2,015
Tax Year 2022
Lot Size 1,306 Sqft
Acres 0.03
Property Description
Do not miss this exceptional top-to-bottom renovation of a beautiful 2 Bedroom 1 Full Bath home on a charming street. This home is a commuter's dream location. has so much to offer. The unique floorplan offers a pleasing combination of open spaces and cozy living areas. Not an inch was overlooked in this meticulous renovation of a neighborhood classic. Large windows, and recessed lighting, assure a bright and welcoming space throughout, and sleek, dependable hardwood flooring ties everything together. The kitchen, for its part, features tasteful granite counters and stainless steel appliances. All freshly painted including smart LED Exterior lighting. You will find a patio perfect for grilling or hosting the last of your summer parties. Living at 3428 Elmley Avenue, you will be in a safe, quiet neighborhood near all the amenities you will need. This is a wonderful home, inquire today!
Location
State MD
County Baltimore City
Zoning R-7
Rooms
Other Rooms Dining Room, Bedroom 2, Kitchen, Family Room, Bedroom 1, Utility Room, Bathroom 1
Basement Connecting Stairway, Drain, English, Heated, Interior Access, Outside Entrance, Poured Concrete, Rear Entrance, Unfinished, Windows, Walkout Stairs
Interior
Interior Features Attic, Carpet, Ceiling Fan(s), Combination Dining/Living, Crown Moldings, Dining Area, Floor Plan - Traditional, Kitchen - Galley, Skylight(s), Stall Shower, Upgraded Countertops, Wood Floors
Hot Water Electric
Heating Forced Air
Cooling Ceiling Fan(s)
Flooring Ceramic Tile, Carpet, Engineered Wood
Furnishings No
Fireplace N
Heat Source Electric
Laundry None
Exterior
Fence Chain Link, Wood
Utilities Available Cable TV Available, Electric Available, Natural Gas Available, Phone Available, Water Available, Sewer Available
Water Access N
Accessibility None
Garage N
Building
Lot Description Front Yard, Rear Yard
Story 3
Foundation Block
Sewer Private Sewer
Water Public
Architectural Style Traditional
Level or Stories 3
Additional Building Above Grade, Below Grade
New Construction N
Schools
School District Baltimore City Public Schools
Others
Pets Allowed N
Senior Community No
Tax ID 0308254178K015
Ownership Fee Simple
SqFt Source Estimated
Acceptable Financing Cash, Conventional, FHA, Private, VA
Listing Terms Cash, Conventional, FHA, Private, VA
Financing Cash,Conventional,FHA,Private,VA
Special Listing Condition Standard
Read Less Info
Want to know what your home might be worth? Contact us for a FREE valuation!

Our team is ready to help you sell your home for the highest possible price ASAP

Bought with Rosa M Almond • Douglas Realty, LLC

"My job is to find and attract mastery-based agents to the office, protect the culture, and make sure everyone is happy! "






