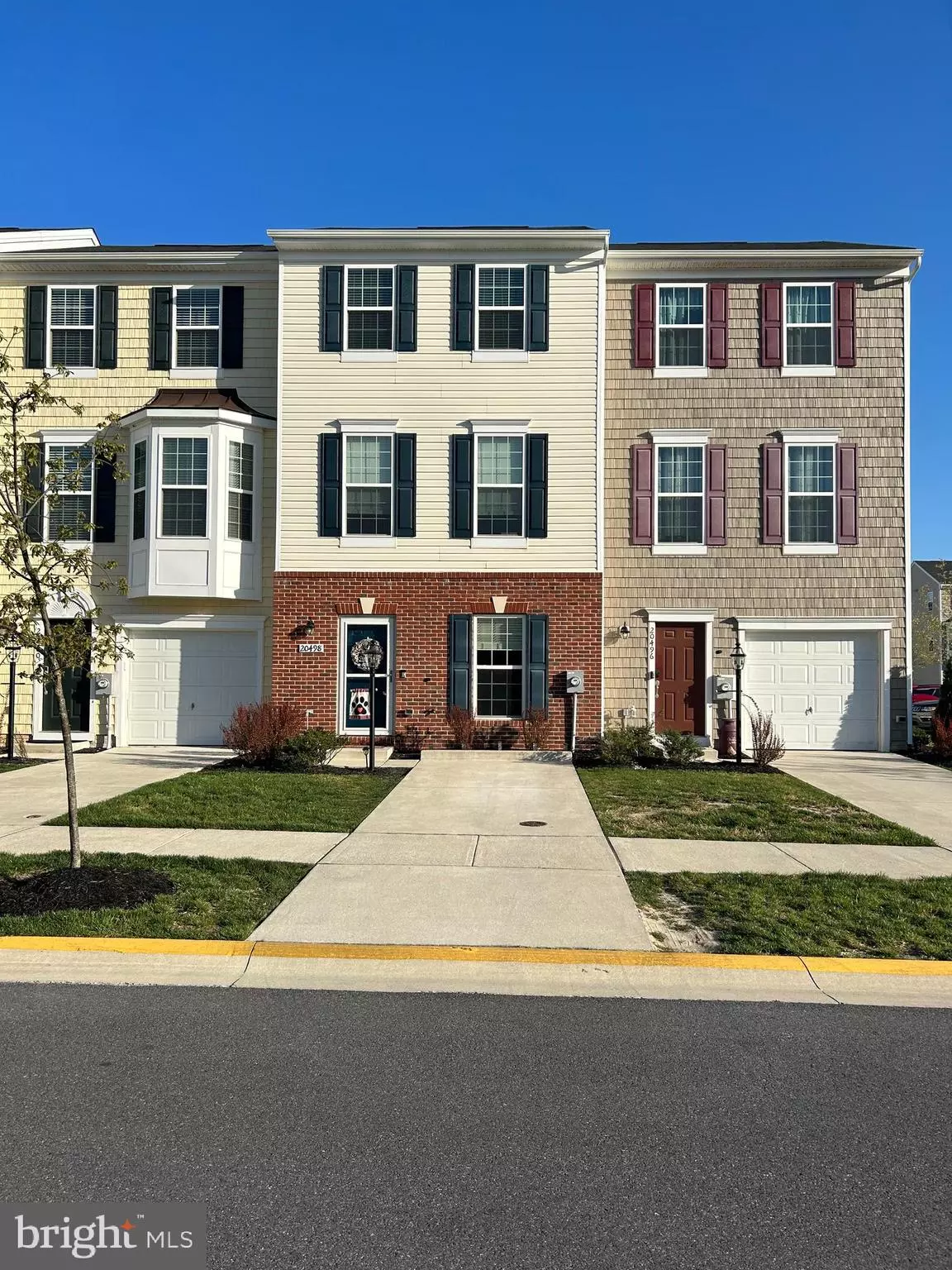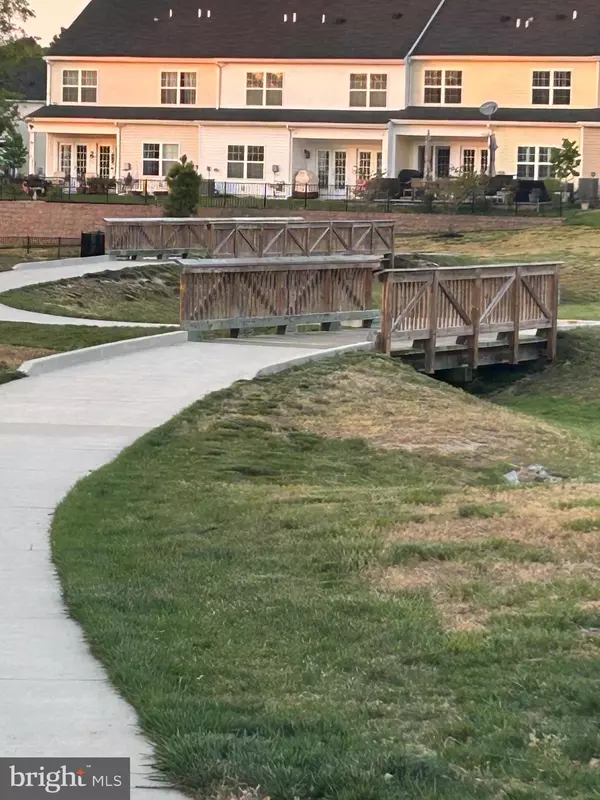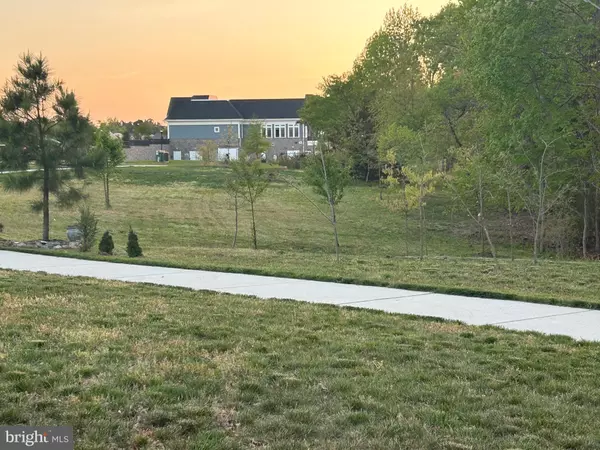$265,000
$269,900
1.8%For more information regarding the value of a property, please contact us for a free consultation.
3 Beds
3 Baths
1,524 SqFt
SOLD DATE : 07/26/2023
Key Details
Sold Price $265,000
Property Type Townhouse
Sub Type Interior Row/Townhouse
Listing Status Sold
Purchase Type For Sale
Square Footage 1,524 sqft
Price per Sqft $173
Subdivision Plantation Lakes
MLS Listing ID DESU2040066
Sold Date 07/26/23
Style Colonial
Bedrooms 3
Full Baths 3
HOA Fees $165/mo
HOA Y/N Y
Abv Grd Liv Area 1,524
Originating Board BRIGHT
Year Built 2018
Annual Tax Amount $1,889
Tax Year 2022
Lot Size 1,307 Sqft
Acres 0.03
Lot Dimensions 18.00 x 95.00
Property Description
Beautifully decorated 3 bedroom 3 full bath townhouse, back yard is fenced with vinyl fencing, 3 levels of living, lower level has bedroom, full bath and office/recreation area. Main level offers kitchen, dining area, seating at the island, family room/living area and walk out deck, upper level is 2 bedrooms and 2 full bathrooms. Enjoy the sunset out your front door, walk the sidewalk and enjoy the pond view, Restaurant/clubhouse is walking distance, in-ground pool and exercise room. Minutes to Delaware and Maryland beaches, convenient to shopping.
Location
State DE
County Sussex
Area Dagsboro Hundred (31005)
Zoning TOWN CODES
Rooms
Other Rooms Kitchen, Great Room, Office
Interior
Interior Features Breakfast Area, Ceiling Fan(s), Carpet, Combination Kitchen/Dining, Dining Area, Entry Level Bedroom, Family Room Off Kitchen, Kitchen - Island, Pantry, Walk-in Closet(s)
Hot Water Natural Gas
Heating Forced Air
Cooling Central A/C, Ceiling Fan(s)
Flooring Luxury Vinyl Plank, Carpet, Vinyl
Equipment Built-In Microwave, Dishwasher, Disposal, Exhaust Fan, Oven/Range - Electric, Water Heater
Furnishings No
Fireplace N
Appliance Built-In Microwave, Dishwasher, Disposal, Exhaust Fan, Oven/Range - Electric, Water Heater
Heat Source Natural Gas
Laundry Lower Floor
Exterior
Exterior Feature Deck(s), Patio(s)
Fence Vinyl, Rear
Utilities Available Cable TV, Natural Gas Available, Phone
Amenities Available Bar/Lounge, Club House, Common Grounds, Community Center, Exercise Room, Fitness Center, Golf Course Membership Available, Jog/Walk Path, Pool - Outdoor, Tennis Courts, Tot Lots/Playground
Water Access N
View Pond, Water
Roof Type Architectural Shingle
Street Surface Paved
Accessibility None
Porch Deck(s), Patio(s)
Road Frontage City/County
Garage N
Building
Story 3
Foundation Slab
Sewer Public Sewer
Water Public
Architectural Style Colonial
Level or Stories 3
Additional Building Above Grade, Below Grade
New Construction N
Schools
Elementary Schools East Millsboro
Middle Schools Millsboro
High Schools Sussex Central
School District Indian River
Others
Pets Allowed Y
HOA Fee Include Common Area Maintenance,Health Club,Management,Pool(s),Snow Removal,Lawn Care Front
Senior Community No
Tax ID 133-16.00-1506.00
Ownership Fee Simple
SqFt Source Assessor
Security Features Smoke Detector,Carbon Monoxide Detector(s)
Acceptable Financing Cash, Conventional, FHA, VA
Horse Property N
Listing Terms Cash, Conventional, FHA, VA
Financing Cash,Conventional,FHA,VA
Special Listing Condition Standard
Pets Description No Pet Restrictions
Read Less Info
Want to know what your home might be worth? Contact us for a FREE valuation!

Our team is ready to help you sell your home for the highest possible price ASAP

Bought with Nicolette Buoncristiano • Empower Real Estate, LLC

"My job is to find and attract mastery-based agents to the office, protect the culture, and make sure everyone is happy! "






