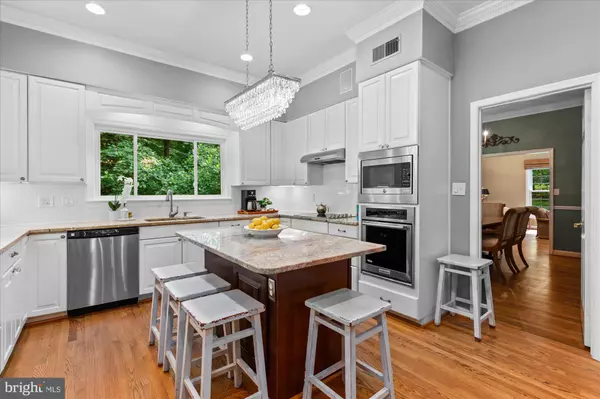$1,675,000
$1,675,000
For more information regarding the value of a property, please contact us for a free consultation.
5 Beds
6 Baths
4,628 SqFt
SOLD DATE : 07/20/2023
Key Details
Sold Price $1,675,000
Property Type Single Family Home
Sub Type Detached
Listing Status Sold
Purchase Type For Sale
Square Footage 4,628 sqft
Price per Sqft $361
Subdivision Potomac Outside
MLS Listing ID MDMC2095058
Sold Date 07/20/23
Style Colonial
Bedrooms 5
Full Baths 5
Half Baths 1
HOA Y/N N
Abv Grd Liv Area 3,378
Originating Board BRIGHT
Year Built 1971
Annual Tax Amount $14,528
Tax Year 2022
Lot Size 2.510 Acres
Acres 2.51
Property Description
Ideally situated in the heart of close-in Potomac, and in the prestigious Walt Whitman School Cluster, you'll hardly believe the peace and serenity you can find as you wind down the private drive into this spectacularly gorgeous two and a half acre property. This property offers the best of all worlds from open, flat grass for kids to play to expansive decks for the grown ups to entertain, from the privacy of old growth trees to the relaxing indoor/outdoor space of the screened porch and covered front patio. Through the front door you'll enter the impressive and welcoming Entry Foyer with a sweeping curved staircase and gleaming hardwood floors. The Main Level boasts 10' ceilings and lots of natural light. The Foyer is open to the spacious Formal Living Room to your right and on your left to the charming Family Room with a full brick wall surrounding the fireplace/wood stove. The updated Eat-In Kitchen with Granite Counters and Upgraded Stainless Steel appliances boasts beautiful views from all windows including the bay window in the Eating Area. Last, but not least on the main level is the screened porch with a paneled ceiling, brick wall and tile flooring. This screen porch could easily be closed in to create a first floor home office with a separate entrance. There's a powder room with a custom bureau vanity and granite counter. The Upper Level offers similarly generously proportioned room sizes and a versatile floor plan. The Primary Suite offers not only ample bedroom space, but also a sitting room/office/dressing area and His & Hers Full baths. The second bedroom is large and features an en-suite bathroom. Rounding out the Upper Level are two more Bedrooms, a hall Full Bath. The daylight filled, walk-out Lower Level has plenty of space for anything you need whether it is a large Recreation/Media Room with a built-in full bar and custom wainscoting, a full bedroom suite, an exercise room and a hobby room along with extensive storage space. In addition to your own natural playground, there is easy access to the Gold Mine Trails at Great Falls National Park. Biking and hiking along the C&O Canal or climbing Billy Goat Trail will give the nature lover hours of enjoyment. There is the potential for membership at the River Falls Swim/Tennis Club with loads of summer activities. What more could you want?? Your own private oasis within 15 miles of Downtown DC, twenty minutes non-rush hour to Dulles International and Reagan National airports. There's easy access to I-495, the Beltway; I-270, the BioMed Corridor, Westfield Montgomery Mall and, for every day shopping, Potomac Village. Come take a look today!!
Location
State MD
County Montgomery
Zoning R200
Rooms
Other Rooms Living Room, Dining Room, Primary Bedroom, Sitting Room, Bedroom 2, Bedroom 3, Bedroom 4, Kitchen, Game Room, Family Room, Foyer, Laundry, Recreation Room, Utility Room, Primary Bathroom, Full Bath, Screened Porch
Basement Daylight, Full, Full, Fully Finished, Heated, Improved, Interior Access, Outside Entrance, Walkout Level, Windows
Interior
Interior Features Family Room Off Kitchen, Kitchen - Country, Kitchen - Island, Kitchen - Table Space, Dining Area, Kitchen - Eat-In, Primary Bath(s), Built-Ins, Chair Railings, Crown Moldings, Curved Staircase, Upgraded Countertops, Window Treatments, Wainscotting, Wet/Dry Bar, Wood Floors, Recessed Lighting, Floor Plan - Traditional
Hot Water Electric
Heating Forced Air
Cooling Central A/C, Ceiling Fan(s)
Flooring Hardwood, Ceramic Tile, Carpet, Vinyl
Fireplaces Number 1
Fireplaces Type Mantel(s), Insert, Wood
Equipment Central Vacuum, Cooktop, Dishwasher, Disposal, Dryer, Exhaust Fan, Extra Refrigerator/Freezer, Icemaker, Intercom, Microwave, Oven - Wall, Oven/Range - Electric, Refrigerator, Washer
Furnishings No
Fireplace Y
Window Features Bay/Bow,Screens,Double Pane
Appliance Central Vacuum, Cooktop, Dishwasher, Disposal, Dryer, Exhaust Fan, Extra Refrigerator/Freezer, Icemaker, Intercom, Microwave, Oven - Wall, Oven/Range - Electric, Refrigerator, Washer
Heat Source Oil
Laundry Upper Floor, Has Laundry
Exterior
Exterior Feature Deck(s), Patio(s), Screened, Porch(es)
Garage Garage Door Opener, Garage - Side Entry
Garage Spaces 17.0
Fence Invisible
Water Access N
View Garden/Lawn, Trees/Woods, Panoramic
Roof Type Asphalt
Street Surface Black Top,Paved
Accessibility None
Porch Deck(s), Patio(s), Screened, Porch(es)
Road Frontage Private
Attached Garage 2
Total Parking Spaces 17
Garage Y
Building
Lot Description Backs to Trees, Backs - Parkland, Stream/Creek, Trees/Wooded, Secluded, Private
Story 3
Foundation Other
Sewer Public Hook/Up Avail, Private Septic Tank
Water Public Hook-up Available, Well
Architectural Style Colonial
Level or Stories 3
Additional Building Above Grade, Below Grade
Structure Type 9'+ Ceilings,Beamed Ceilings,Dry Wall,High
New Construction N
Schools
Elementary Schools Carderock Springs
Middle Schools Thomas W. Pyle
High Schools Walt Whitman
School District Montgomery County Public Schools
Others
Senior Community No
Tax ID 161000847817
Ownership Fee Simple
SqFt Source Assessor
Acceptable Financing Cash, Conventional, VA
Listing Terms Cash, Conventional, VA
Financing Cash,Conventional,VA
Special Listing Condition Standard
Read Less Info
Want to know what your home might be worth? Contact us for a FREE valuation!

Our team is ready to help you sell your home for the highest possible price ASAP

Bought with Ronald S. Sitrin • Long & Foster Real Estate, Inc.

"My job is to find and attract mastery-based agents to the office, protect the culture, and make sure everyone is happy! "






