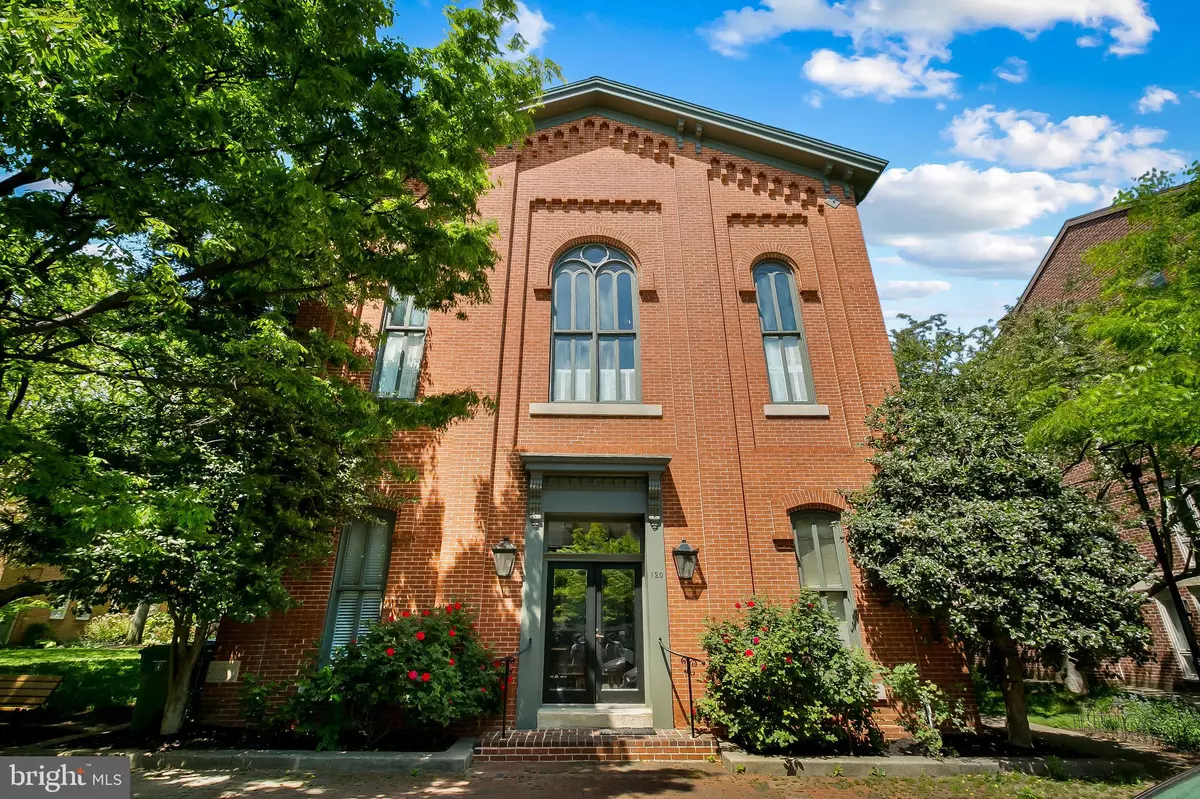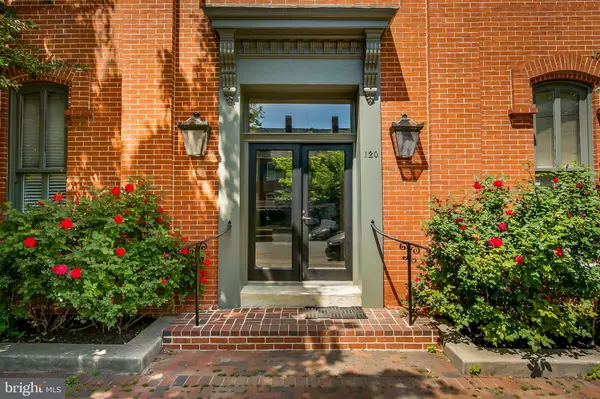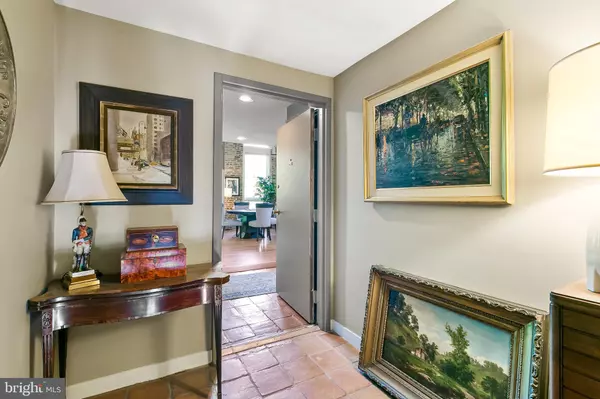$424,000
$419,000
1.2%For more information regarding the value of a property, please contact us for a free consultation.
2 Beds
3 Baths
1,331 SqFt
SOLD DATE : 05/26/2023
Key Details
Sold Price $424,000
Property Type Condo
Sub Type Condo/Co-op
Listing Status Sold
Purchase Type For Sale
Square Footage 1,331 sqft
Price per Sqft $318
Subdivision Otterbein
MLS Listing ID MDBA2082608
Sold Date 05/26/23
Style Federal
Bedrooms 2
Full Baths 2
Half Baths 1
Condo Fees $200/mo
HOA Fees $23/ann
HOA Y/N Y
Abv Grd Liv Area 1,331
Originating Board BRIGHT
Year Built 1873
Annual Tax Amount $7,380
Tax Year 2022
Property Description
OPEN HOUSE CANCELED
This is a one-of-a-kind chance to live in an architect-designed, converted 1800s' church with views over a beautiful neighborhood park. Welcome to 120 W. Hill Street Unit 204D , with exposed brick, hardwood and Spanish tile flooring, massive arched windows, and 20ft tall ceilings! On the main level you will love the large open living and family room, kitchen, and a unique 2-sided fireplace that adjoins a bedroom and full bath. Spend quiet mornings and cool evenings with friends on your patio overlooking a beautiful neighborhood park. Upstairs, there is another bedroom, a beautiful full bath with soaking tub and separate shower, a laundry area, and a nice den/office that overlooks the space below. A smaller top level makes a perfect study, yoga studio or guest space complete with a half bath and large storage area. Surprise -- there is a nice sized storage unit on the exterior of the building which is a perfect place to keep your bike, golf clubs or any other items. Homes in the Church Condos rarely become available, as there are just 4 units, each unique in its own special way! Located in the heart of Otterbein and overlooking Concert Park, you'll love that you are a short walk to so many amenities and conveniences including coffee shops, restaurants, Camden Yards, M&T Bank stadium, a neighborhood swim club, and many pocket parks -- while being just a few blocks to the MARC train and Light Rail. Plus, Area 8 Restricted Parking allows for easy permit parking for all of Otterbein residents.
Location
State MD
County Baltimore City
Zoning R-8
Direction South
Rooms
Other Rooms Living Room, Dining Room, Sitting Room, Bedroom 2, Kitchen, Bedroom 1, Laundry, Office, Bathroom 1, Bathroom 2, Half Bath
Main Level Bedrooms 1
Interior
Interior Features Combination Dining/Living, Built-Ins, Primary Bath(s), Window Treatments, Floor Plan - Open, Ceiling Fan(s), Skylight(s)
Hot Water Electric
Heating Heat Pump(s)
Cooling Heat Pump(s), Ceiling Fan(s), Central A/C
Flooring Hardwood, Ceramic Tile
Fireplaces Number 1
Fireplaces Type Mantel(s)
Equipment Dishwasher, Disposal, Oven/Range - Electric, Refrigerator, Washer, Dryer, Water Heater
Fireplace Y
Window Features Wood Frame
Appliance Dishwasher, Disposal, Oven/Range - Electric, Refrigerator, Washer, Dryer, Water Heater
Heat Source Electric
Laundry Upper Floor
Exterior
Exterior Feature Balcony
Utilities Available Cable TV, Under Ground
Amenities Available Common Grounds, Storage Bin
Water Access N
View City, Garden/Lawn
Accessibility None
Porch Balcony
Garage N
Building
Lot Description Backs - Parkland
Story 1
Foundation Other
Sewer Public Sewer
Water Public
Architectural Style Federal
Level or Stories 1
Additional Building Above Grade, Below Grade
Structure Type 2 Story Ceilings,High,Brick,Dry Wall
New Construction N
Schools
School District Baltimore City Public Schools
Others
Pets Allowed Y
HOA Fee Include Ext Bldg Maint,Insurance,Reserve Funds,Common Area Maintenance
Senior Community No
Tax ID 0322080883 033D
Ownership Condominium
Security Features Main Entrance Lock,Smoke Detector
Acceptable Financing Conventional, Cash
Listing Terms Conventional, Cash
Financing Conventional,Cash
Special Listing Condition Standard
Pets Description No Pet Restrictions
Read Less Info
Want to know what your home might be worth? Contact us for a FREE valuation!

Our team is ready to help you sell your home for the highest possible price ASAP

Bought with Michael D Doles Jr. • Pearson Smith Realty, LLC

"My job is to find and attract mastery-based agents to the office, protect the culture, and make sure everyone is happy! "






