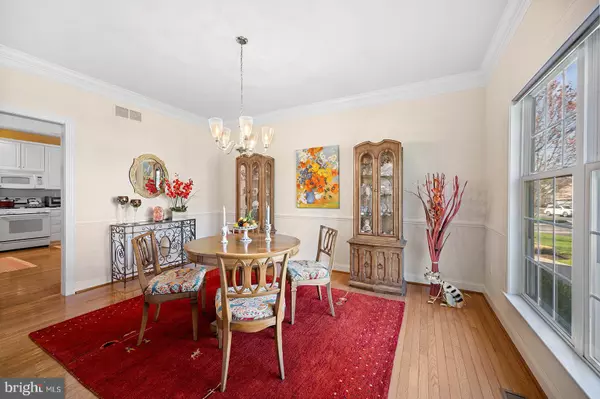$626,100
$600,000
4.3%For more information regarding the value of a property, please contact us for a free consultation.
3 Beds
3 Baths
2,672 SqFt
SOLD DATE : 05/26/2023
Key Details
Sold Price $626,100
Property Type Townhouse
Sub Type Interior Row/Townhouse
Listing Status Sold
Purchase Type For Sale
Square Footage 2,672 sqft
Price per Sqft $234
Subdivision Blue Bell Cc
MLS Listing ID PAMC2068946
Sold Date 05/26/23
Style Traditional
Bedrooms 3
Full Baths 2
Half Baths 1
HOA Fees $437/mo
HOA Y/N Y
Abv Grd Liv Area 2,672
Originating Board BRIGHT
Year Built 1997
Annual Tax Amount $7,535
Tax Year 2022
Lot Dimensions 36.00 x 95.00
Property Description
Welcome Home to the meticulously maintained end unit Carriage House in the highly sought after neighborhood in the Village of Birkdale of Blue Bell Country Club! This home features 3 bedrooms, 2.5 bathrooms, 2 car garage, updated hardwood flooring, high ceilings and tons of natural light that floods each room. The first floor features a formal living room, dining room, den, large eat-in kitchen with a sunroom, laundry room and powder room. The deck is accessed through the den making it convenient to entertain both inside and out! Head upstairs to find 2 generously sized bedrooms, a full hall bathroom and large closets with custom built ins. Additionally, down the hall is the primary suite offering a massive bedroom with vaulted ceilings, walk-in closet with ample storage space and finally your spa-like bathroom with dual vanity, soaking tub and glass enclosed shower. Additional bonus features included a newer roof (2020), water heater (2019) and a basement that can be finished to add additional space. Enjoy all of the amenities of this gated community including security, club house with gym, pool, tennis, a pickleball court, basketball court, playground and walking paths. Schedule your showing before this gem is gone!
Location
State PA
County Montgomery
Area Whitpain Twp (10666)
Zoning RES
Rooms
Basement Unfinished
Main Level Bedrooms 3
Interior
Interior Features Breakfast Area, Built-Ins, Carpet, Ceiling Fan(s), Dining Area, Recessed Lighting, Soaking Tub, Wood Floors, Walk-in Closet(s)
Hot Water Natural Gas
Heating Central
Cooling Central A/C
Flooring Hardwood, Carpet
Fireplaces Number 1
Fireplaces Type Gas/Propane
Equipment Built-In Microwave, Dishwasher, Disposal, Dryer, Washer, Water Heater, Oven - Single, Refrigerator
Furnishings No
Fireplace Y
Appliance Built-In Microwave, Dishwasher, Disposal, Dryer, Washer, Water Heater, Oven - Single, Refrigerator
Heat Source Natural Gas
Laundry Main Floor
Exterior
Exterior Feature Deck(s)
Garage Garage - Front Entry
Garage Spaces 2.0
Amenities Available Basketball Courts, Club House, Fitness Center, Pool - Outdoor, Tennis Courts, Tot Lots/Playground
Water Access N
Accessibility None
Porch Deck(s)
Attached Garage 2
Total Parking Spaces 2
Garage Y
Building
Story 2
Foundation Permanent
Sewer Public Sewer
Water Public
Architectural Style Traditional
Level or Stories 2
Additional Building Above Grade, Below Grade
New Construction N
Schools
School District Wissahickon
Others
HOA Fee Include Common Area Maintenance,Lawn Maintenance,Management,Pool(s),Recreation Facility,Snow Removal,Trash
Senior Community No
Tax ID 66-00-00419-424
Ownership Condominium
Acceptable Financing Cash, Conventional
Listing Terms Cash, Conventional
Financing Cash,Conventional
Special Listing Condition Standard
Read Less Info
Want to know what your home might be worth? Contact us for a FREE valuation!

Our team is ready to help you sell your home for the highest possible price ASAP

Bought with Lynne DiDonato • Coldwell Banker Hearthside-Doylestown

"My job is to find and attract mastery-based agents to the office, protect the culture, and make sure everyone is happy! "






