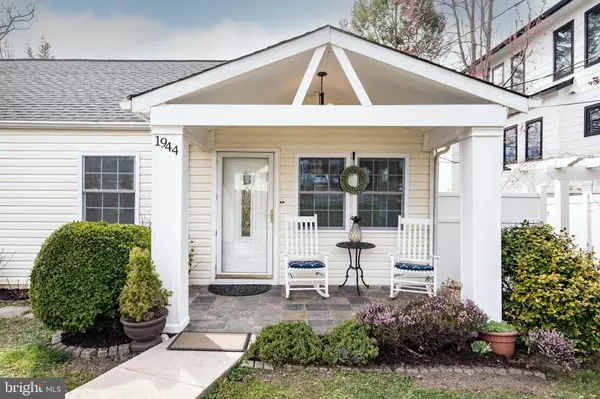$800,000
$729,900
9.6%For more information regarding the value of a property, please contact us for a free consultation.
4 Beds
3 Baths
1,870 SqFt
SOLD DATE : 04/25/2023
Key Details
Sold Price $800,000
Property Type Single Family Home
Sub Type Detached
Listing Status Sold
Purchase Type For Sale
Square Footage 1,870 sqft
Price per Sqft $427
Subdivision Pimmit Hills
MLS Listing ID VAFX2118078
Sold Date 04/25/23
Style Ranch/Rambler,Raised Ranch/Rambler
Bedrooms 4
Full Baths 3
HOA Y/N N
Abv Grd Liv Area 1,870
Originating Board BRIGHT
Year Built 1954
Annual Tax Amount $7,627
Tax Year 2023
Lot Size 10,010 Sqft
Acres 0.23
Property Description
Wonderful opportunity to own in sought after Pimmit Hills neighborhood in Falls Church! This 4 bedroom, 3 full bathroom move in ready home has tons of charm and updates throughout. The current owner loves to garden and has meticulously maintained the landscaping over the years. This home has beautiful curb appeal. The lovely backyard is fully fenced in with a large deck off of the main level as well as a concrete patio below. Perfect for enjoying those warm Spring/Summer evenings! It sits on almost a .25 acre lot with plenty of room to expand. Freshly painted throughout the main level. The updated kitchen features stainless steel appliances with an open concept, looking into the dining room and living room. Perfect for entertaining guests! There are 3 large bedrooms and two full bathrooms on the main level. Including the en-suite primary bedroom with convenient washer and dryer. On the lower level you have a legal bedroom, a full bathroom, and living area. Ideal for an in-law suite or even separate rental. It even has its own entrance. Lots of opportunity to make this beautiful house your dream home! Updates include: roof (2016), HVAC (2018) water heater (2012).
Location
State VA
County Fairfax
Zoning 140
Rooms
Other Rooms Living Room, Dining Room, Primary Bedroom, Bedroom 2, Bedroom 3, Bedroom 4, Kitchen, Family Room, Recreation Room, Bathroom 2, Bathroom 3, Primary Bathroom
Basement Rear Entrance, Fully Finished
Main Level Bedrooms 3
Interior
Interior Features Built-Ins, Entry Level Bedroom, Primary Bath(s), Stall Shower, Wood Floors
Hot Water Natural Gas
Heating Forced Air
Cooling Central A/C
Equipment Dishwasher, Disposal, Dryer, Washer, Oven/Range - Gas, Refrigerator
Fireplace N
Appliance Dishwasher, Disposal, Dryer, Washer, Oven/Range - Gas, Refrigerator
Heat Source Natural Gas
Laundry Has Laundry, Main Floor
Exterior
Exterior Feature Deck(s), Porch(es)
Garage Spaces 2.0
Water Access N
Accessibility None
Porch Deck(s), Porch(es)
Total Parking Spaces 2
Garage N
Building
Story 2
Foundation Block
Sewer Public Sewer
Water Public
Architectural Style Ranch/Rambler, Raised Ranch/Rambler
Level or Stories 2
Additional Building Above Grade, Below Grade
New Construction N
Schools
School District Fairfax County Public Schools
Others
Senior Community No
Tax ID 0401 12 0017
Ownership Fee Simple
SqFt Source Assessor
Special Listing Condition Standard
Read Less Info
Want to know what your home might be worth? Contact us for a FREE valuation!

Our team is ready to help you sell your home for the highest possible price ASAP

Bought with Robert A Sanders • TTR Sotheby's International Realty

"My job is to find and attract mastery-based agents to the office, protect the culture, and make sure everyone is happy! "






