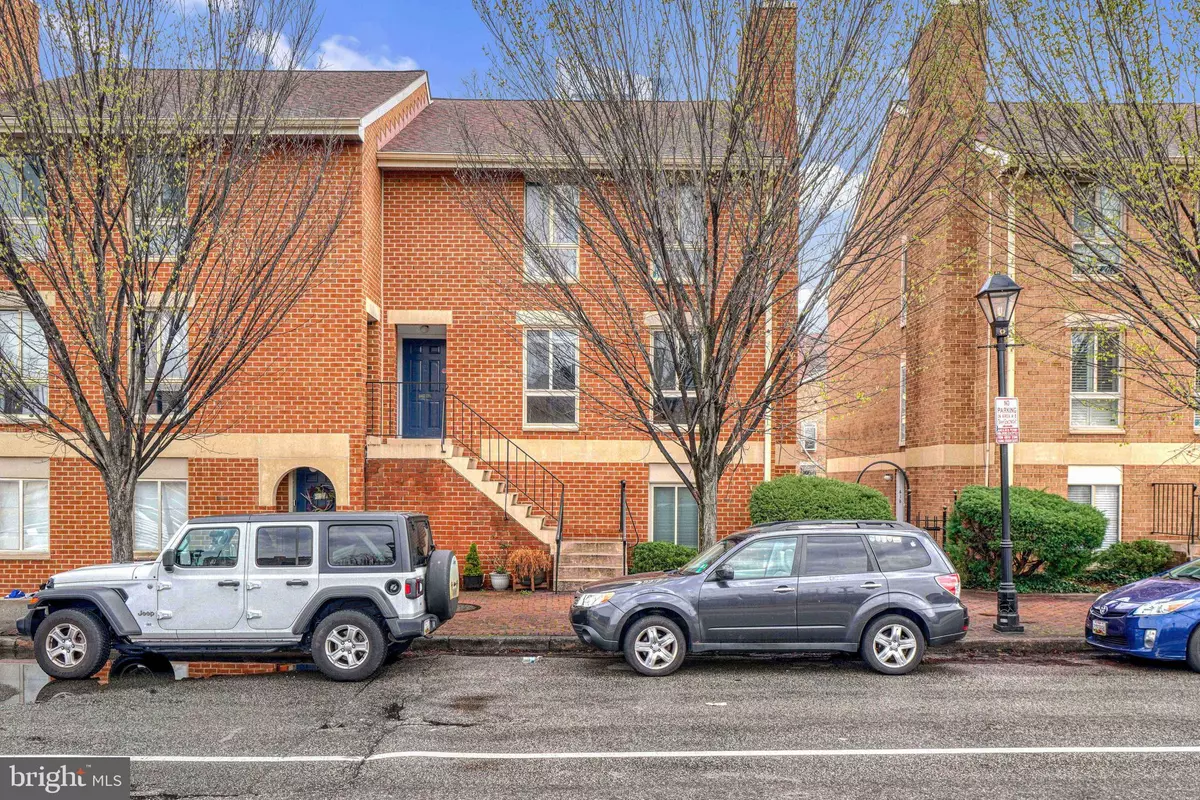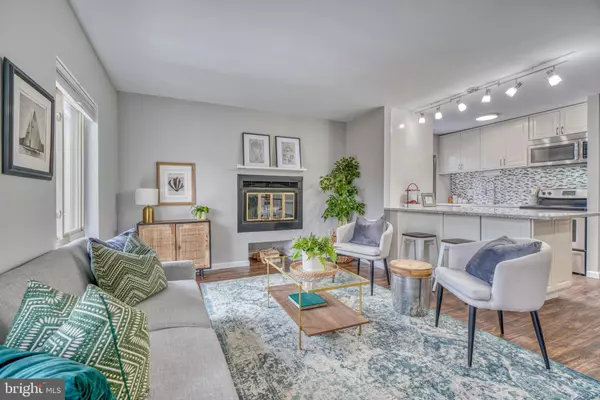$253,000
$255,000
0.8%For more information regarding the value of a property, please contact us for a free consultation.
2 Beds
2 Baths
1,045 SqFt
SOLD DATE : 04/24/2023
Key Details
Sold Price $253,000
Property Type Condo
Sub Type Condo/Co-op
Listing Status Sold
Purchase Type For Sale
Square Footage 1,045 sqft
Price per Sqft $242
Subdivision Otterbein
MLS Listing ID MDBA2079362
Sold Date 04/24/23
Style Contemporary
Bedrooms 2
Full Baths 2
Condo Fees $225/mo
HOA Y/N N
Abv Grd Liv Area 1,045
Originating Board BRIGHT
Year Built 1985
Annual Tax Amount $4,932
Tax Year 2022
Property Description
Enjoy city life in this bright and open and top floor Otterbein condo in the Harbor Way community. This 2 bedroom 2 bath condo has been beautifully updated by the current owner. The unit entry alcove is on the second level. Once inside you will find a staircase leading to the living space. The open floor plan is inviting and versatile. The living /dining area, kitchen and hall have wide plank luxury vinyl flooring ( 2018). The kitchen was remodeled in 2016 and is open to the living area . The Caesarstone topped peninsula with bar seating and storage is the perfect place to entertain or enjoy a meal . The appliances are stainless steel and include a French door refrigerator with water and ice dispenser in the door, dishwasher, and range with an overhead built-in microwave. The white cabinetry pops beautifully against the grey/black/white motif of the glass tile backsplash and the quartz counter tops. Natural light pours into the kitchen from garden style window where you can grow your own herbs for cooking! The open living room is anchored by a wood burning fireplace and two floor to ceiling windows. The great room and both bedrooms are hardwired with CAT6 ethernet. Head down the hallway and you will find clever barn style doors on the coat closet, laundry closet and hall closet . Both the of bedrooms have contemporary style ceiling fans and cozy carpeting . The primary bedroom has two windows, two closets and an En Suite fully renovated custom bath . The tile flooring in the bath and shower are matching and the shower has white subway tile and glass doors. There is vanity with storage and an additional storage cabinet over the commode. The second bedroom has a walk-in closet and two windows. The overall coordinating design in this condo is thoughtful, beautiful and efficient! Parking lot (one unassigned spot) is secure and located right behind the building. Upgrades include New Electric Panel 2020, New HVAC with Nest programmable thermostat 2016, Kitchen renovation 2016, Primary Bath 2017, LVP Flooring 2018. Ring door bell conveys. Two parking passes convey with the unit- 1 Homeowner pass and one Guest pass
Location
State MD
County Baltimore City
Zoning R-8
Rooms
Other Rooms Living Room, Primary Bedroom, Bedroom 2, Kitchen, Bathroom 2, Primary Bathroom
Main Level Bedrooms 2
Interior
Interior Features Ceiling Fan(s), Combination Dining/Living, Combination Kitchen/Living, Floor Plan - Open, Primary Bath(s), Bathroom - Stall Shower, Bathroom - Tub Shower, Upgraded Countertops, Walk-in Closet(s), Window Treatments
Hot Water Electric
Heating Forced Air
Cooling Central A/C
Flooring Luxury Vinyl Plank, Carpet
Equipment Built-In Microwave, Dishwasher, Disposal, Icemaker, Oven/Range - Electric, Stainless Steel Appliances, Washer/Dryer Stacked, Water Heater
Appliance Built-In Microwave, Dishwasher, Disposal, Icemaker, Oven/Range - Electric, Stainless Steel Appliances, Washer/Dryer Stacked, Water Heater
Heat Source Electric
Exterior
Garage Spaces 1.0
Water Access N
Accessibility None
Total Parking Spaces 1
Garage N
Building
Story 1
Unit Features Garden 1 - 4 Floors
Sewer Public Sewer
Water Public
Architectural Style Contemporary
Level or Stories 1
Additional Building Above Grade, Below Grade
New Construction N
Schools
School District Baltimore City Public Schools
Others
Pets Allowed Y
Senior Community No
Tax ID 0322020867 025
Ownership Fee Simple
Special Listing Condition Standard
Pets Description No Pet Restrictions
Read Less Info
Want to know what your home might be worth? Contact us for a FREE valuation!

Our team is ready to help you sell your home for the highest possible price ASAP

Bought with David A Sherbow • Northrop Realty

"My job is to find and attract mastery-based agents to the office, protect the culture, and make sure everyone is happy! "






