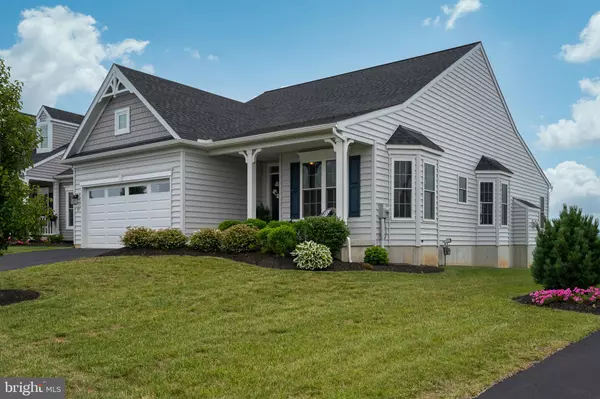$428,000
$410,000
4.4%For more information regarding the value of a property, please contact us for a free consultation.
2 Beds
2 Baths
1,857 SqFt
SOLD DATE : 08/15/2022
Key Details
Sold Price $428,000
Property Type Single Family Home
Sub Type Detached
Listing Status Sold
Purchase Type For Sale
Square Footage 1,857 sqft
Price per Sqft $230
Subdivision Watson Run
MLS Listing ID PALA2020694
Sold Date 08/15/22
Style Ranch/Rambler
Bedrooms 2
Full Baths 2
HOA Fees $223/mo
HOA Y/N Y
Abv Grd Liv Area 1,857
Originating Board BRIGHT
Year Built 2018
Annual Tax Amount $5,728
Tax Year 2022
Lot Size 6,534 Sqft
Acres 0.15
Property Description
This idyllic home, situated in a 55+ senior community, offers a calm and quiet escape into the
farmland of Lancaster County. The home, built in 2018, is incredibly low maintenance. Additionally, you will have access to a clubhouse with full kitchen, exercise room, game room with billiards, gathering room, walking paths, and heated outdoor pool. The community is warm and friendly, and the neighbors are kind and welcoming. As you enter the home, the expansive windows, hardwood flooring, and alluring alcove gives you space to breathe and plenty of light. Use the space as a sitting room or front office, it’s a blank canvas awaiting your creative touch. Move into the open kitchen and dining room. With stainless steel appliances, granite countertops, and beautiful cabinetry, there is ample workspace and storage, as well as an inviting space for dining. Host a small dinner party or sip a cup of coffee on a quiet morning, listening to the coo of mourning doves and the moo of nearby cows. Just off the kitchen is a convenient laundry room.
Beyond the dining room is a large living room with new carpet, gas fireplace, and a wall of windows overlooking lush farmland; an ideal space for gathering friends or family or simply watching the sun set across the fields. As you enter the primary bedroom, open the windows to catch a cooling cross-breeze and hear the soft whisper of cornstalks in the fields, all of which invites you to relax, unwind, and rest. In
addition, the primary bedroom offers an ensuite bathroom with lovely double sink, walk-in shower, and enormous walk-in closet. An additional bedroom provides a welcoming space for family or guests, as well as a second full private bathroom. Located near Kitchen Kettle Village and set amidst the rolling hills and serene farmland of Lancaster County, you will want to make this stunning Gordonville home yours.
Location
State PA
County Lancaster
Area Leacock Twp (10535)
Zoning RESIDENTIAL
Rooms
Other Rooms Living Room, Dining Room, Primary Bedroom, Bedroom 2, Kitchen, Basement, Laundry, Office, Bathroom 2, Primary Bathroom
Basement Daylight, Full, Walkout Level, Windows, Rear Entrance
Main Level Bedrooms 2
Interior
Interior Features Carpet, Ceiling Fan(s), Combination Kitchen/Dining, Entry Level Bedroom, Floor Plan - Open, Kitchen - Gourmet, Kitchen - Island, Pantry, Primary Bath(s), Recessed Lighting, Stall Shower, Tub Shower, Upgraded Countertops, Walk-in Closet(s), Wood Floors
Hot Water Propane
Heating Forced Air
Cooling Central A/C
Flooring Carpet, Hardwood, Vinyl
Fireplaces Number 1
Fireplaces Type Gas/Propane
Equipment Built-In Microwave, Dishwasher, Disposal, Dryer - Electric, Oven - Self Cleaning, Oven/Range - Gas, Refrigerator, Stainless Steel Appliances, Washer, Water Heater
Fireplace Y
Window Features Double Hung,Double Pane
Appliance Built-In Microwave, Dishwasher, Disposal, Dryer - Electric, Oven - Self Cleaning, Oven/Range - Gas, Refrigerator, Stainless Steel Appliances, Washer, Water Heater
Heat Source Propane - Metered
Laundry Main Floor
Exterior
Exterior Feature Porch(es), Roof
Garage Garage - Front Entry, Garage Door Opener, Inside Access, Oversized
Garage Spaces 4.0
Utilities Available Cable TV Available, Electric Available, Phone Available, Sewer Available, Water Available, Propane
Amenities Available Billiard Room, Club House, Common Grounds, Community Center, Fitness Center, Game Room, Jog/Walk Path, Library, Meeting Room, Party Room, Pool - Outdoor, Shuffleboard
Water Access N
View Garden/Lawn, Pasture, Street
Roof Type Shingle
Accessibility None
Porch Porch(es), Roof
Attached Garage 2
Total Parking Spaces 4
Garage Y
Building
Lot Description Front Yard, Landscaping, Rear Yard, Rural, SideYard(s)
Story 1
Foundation Concrete Perimeter
Sewer Public Sewer
Water Public
Architectural Style Ranch/Rambler
Level or Stories 1
Additional Building Above Grade, Below Grade
Structure Type 9'+ Ceilings,Dry Wall
New Construction N
Schools
Elementary Schools Paradise
Middle Schools Pequea Valley
High Schools Pequea Valley
School District Pequea Valley
Others
HOA Fee Include Common Area Maintenance,Lawn Maintenance,Management,Pool(s),Snow Removal,Trash,Water
Senior Community Yes
Age Restriction 55
Tax ID 350-09032-0-0000
Ownership Fee Simple
SqFt Source Assessor
Security Features Smoke Detector,Carbon Monoxide Detector(s)
Acceptable Financing Cash, Conventional
Listing Terms Cash, Conventional
Financing Cash,Conventional
Special Listing Condition Standard
Read Less Info
Want to know what your home might be worth? Contact us for a FREE valuation!

Our team is ready to help you sell your home for the highest possible price ASAP

Bought with Brenda Crosby • Berkshire Hathaway HomeServices Homesale Realty

"My job is to find and attract mastery-based agents to the office, protect the culture, and make sure everyone is happy! "






