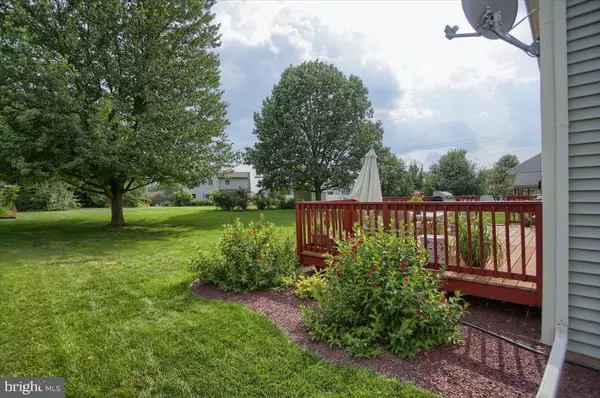$460,000
$460,000
For more information regarding the value of a property, please contact us for a free consultation.
5 Beds
4 Baths
3,510 SqFt
SOLD DATE : 09/28/2021
Key Details
Sold Price $460,000
Property Type Single Family Home
Sub Type Detached
Listing Status Sold
Purchase Type For Sale
Square Footage 3,510 sqft
Price per Sqft $131
Subdivision Winding Oaks
MLS Listing ID PALA2002910
Sold Date 09/28/21
Style Colonial
Bedrooms 5
Full Baths 3
Half Baths 1
HOA Y/N N
Abv Grd Liv Area 2,860
Originating Board BRIGHT
Year Built 1999
Annual Tax Amount $5,301
Tax Year 2021
Lot Size 10,019 Sqft
Acres 0.23
Property Description
If you are looking for a spacious house with room for all your friends and family in approx. 3510 square feet of living space, this is it! This home boasts 5 bedrooms, 3.5 bathrooms, two bonus rooms, AND a large finished basement! This home has it all. Nestled on a lovely lot in a beautiful, quiet neighborhood, it is only 2 minutes to the highway - easy access to everything you like to do in Lancaster County! Inside the beautiful glass front doors, you'll find that the home has been thoughtfully updated in a contemporary style with modern light fixtures throughout. Made for entertaining, the expansive living room is open to a breakfast area, which leads to a large, modern kitchen, all which have mahogany engineered hardwood floors. This kitchen features upgraded cabinets, granite countertops, and a kitchen island with seating. Off of the kitchen is a formal dining room with plenty of space to entertain. There is an abundance of storage with the custom built-in organization system in the pantry and in the main floor laundry room. Easy access just off the kitchen, the oversized garage is perfect for all of your toys & tools. On the second level, you will find bedrooms and bathrooms enough for the whole family and their guests! Here you will find a master suite like no other - large bedroom with recessed lighting and gas fireplace, walk-in closet, tiled en-suite bathroom with jetted tub, tiled stand-up shower with two shower heads, and double vanity. Off of the master, keep exploring up to the THIRD FLOOR, where there is a bonus room ready to be your HOME OFFICE, studio, or anything else you can set your mind to! There are FOUR more bedrooms and TWO more full bathrooms on the second level. The finished basement is ready to party or relax with lots of room for activities. This lower level also features ANOTHER BONUS ROOM which could be a 6th bedroom, workout room, etc. There are lots of options in this home for in-law quarters, entertainment space, and more! Off the breakfast area, the sliding glass doors will lead you outside to the deck with Trex flooring overlooking a large, level back yard. The deck is ready to go with electrical prepped for your hot tub! Utilities are energy efficient with natural gas water heater and forced air heat, and A/C. As you can see, this home has a lot to offer! Schedule your showing today so you don't miss out on the opportunity to make this gem yours!
Location
State PA
County Lancaster
Area East Lampeter Twp (10531)
Zoning RESIDENTIAL
Rooms
Other Rooms Living Room, Dining Room, Primary Bedroom, Bedroom 2, Bedroom 3, Bedroom 4, Bedroom 5, Kitchen, Family Room, Breakfast Room, Exercise Room, Laundry, Bathroom 2, Bathroom 3, Bonus Room, Primary Bathroom, Half Bath
Basement Fully Finished, Full, Heated, Interior Access, Space For Rooms, Windows
Interior
Interior Features Breakfast Area, Ceiling Fan(s), Dining Area, Floor Plan - Open, Formal/Separate Dining Room, Kitchen - Island, Pantry, Primary Bath(s), Soaking Tub, Tub Shower, Stall Shower, Studio, Upgraded Countertops, Walk-in Closet(s), WhirlPool/HotTub, Wood Floors
Hot Water Natural Gas
Heating Forced Air
Cooling Central A/C
Flooring Vinyl, Laminated, Carpet, Hardwood
Fireplaces Number 1
Fireplaces Type Gas/Propane
Equipment Built-In Microwave, Built-In Range, Cooktop, Dishwasher, Microwave, Oven/Range - Electric, Refrigerator, Water Heater
Fireplace Y
Window Features Double Hung,Double Pane
Appliance Built-In Microwave, Built-In Range, Cooktop, Dishwasher, Microwave, Oven/Range - Electric, Refrigerator, Water Heater
Heat Source Natural Gas
Laundry Main Floor, Has Laundry
Exterior
Exterior Feature Deck(s)
Garage Garage - Front Entry, Oversized, Inside Access
Garage Spaces 6.0
Water Access N
Accessibility None
Porch Deck(s)
Attached Garage 2
Total Parking Spaces 6
Garage Y
Building
Lot Description Front Yard, Landscaping, Level, Rear Yard, Private
Story 2
Sewer Public Sewer
Water Public
Architectural Style Colonial
Level or Stories 2
Additional Building Above Grade, Below Grade
New Construction N
Schools
High Schools Conestoga Valley
School District Conestoga Valley
Others
Senior Community No
Tax ID 310-48018-0-0000
Ownership Fee Simple
SqFt Source Assessor
Acceptable Financing Cash, Conventional, FHA, VA
Listing Terms Cash, Conventional, FHA, VA
Financing Cash,Conventional,FHA,VA
Special Listing Condition Standard
Read Less Info
Want to know what your home might be worth? Contact us for a FREE valuation!

Our team is ready to help you sell your home for the highest possible price ASAP

Bought with Mavlyud Svanidze • Keller Williams Elite

"My job is to find and attract mastery-based agents to the office, protect the culture, and make sure everyone is happy! "






