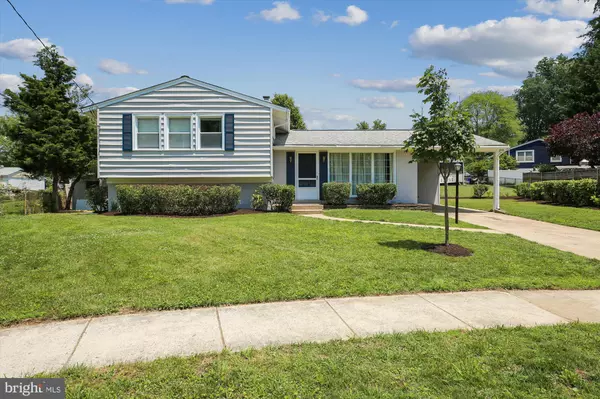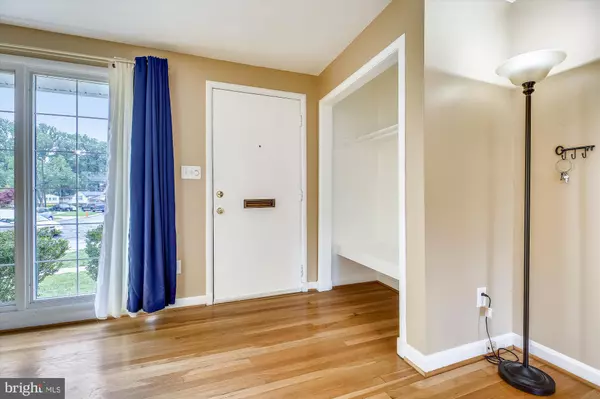$468,000
$435,000
7.6%For more information regarding the value of a property, please contact us for a free consultation.
4 Beds
2 Baths
1,469 SqFt
SOLD DATE : 07/20/2021
Key Details
Sold Price $468,000
Property Type Single Family Home
Sub Type Detached
Listing Status Sold
Purchase Type For Sale
Square Footage 1,469 sqft
Price per Sqft $318
Subdivision Greenwood Knolls
MLS Listing ID MDMC2000592
Sold Date 07/20/21
Style Split Level
Bedrooms 4
Full Baths 1
Half Baths 1
HOA Y/N N
Abv Grd Liv Area 1,069
Originating Board BRIGHT
Year Built 1955
Annual Tax Amount $3,752
Tax Year 2020
Lot Size 7,860 Sqft
Acres 0.18
Property Description
A charming, sun-filled, split-level home with three bedrooms and one and one-half baths, located at the end of a cul-de-sac in Greenwood Knolls. Convenient to metro (1.2 miles), shopping, local schools, trails and parks. Great layout: Wonderful open floor plan on main level includes completely remodeled kitchen (2015), and plenty of space for a large dining table, a grand piano, chairs, sofas, end tables and more. The efficiently designed kitchen features solid wood cabinetry with pull-out drawers and shelves, granite counter tops and quality stainless steel appliances. Oak hardwood floors on main floor and upper levels, where every bedroom has a large lighted closet with lots of storage and easy to use wall controls for overhead lighting and ceiling fan. Recently renovated bathroom with tub is large and bright. Lower level offers spacious family room, a half bath and a separate entrance for an office/bedroom. Energy efficient home with solar panels and Energy Star appliances including a new, ultra-efficient water heater. Lovely, level backyard comes with slate patio and separate fire pit for outdoor enjoyment. Well-lit property with beautiful mature landscaping. Driveway with carport holds three cars and has a storage closet for lawn equipment. Backyard as is shed has windows, electricity and solid wood floors.
Location
State MD
County Montgomery
Zoning R60
Direction Southwest
Rooms
Other Rooms Living Room, Dining Room, Kitchen, Foyer
Basement Connecting Stairway, Partially Finished, Side Entrance, Walkout Stairs
Interior
Interior Features Carpet, Ceiling Fan(s), Dining Area, Floor Plan - Open, Kitchen - Island, Recessed Lighting, Tub Shower, Window Treatments, Wood Floors
Hot Water Natural Gas
Heating Forced Air, Central
Cooling Central A/C
Flooring Hardwood, Carpet
Equipment Built-In Microwave, Built-In Range, Dishwasher, Disposal, Dryer - Gas, Energy Efficient Appliances, Exhaust Fan, Microwave, Oven - Self Cleaning
Furnishings No
Fireplace N
Window Features Double Hung,Double Pane,Screens,Storm
Appliance Built-In Microwave, Built-In Range, Dishwasher, Disposal, Dryer - Gas, Energy Efficient Appliances, Exhaust Fan, Microwave, Oven - Self Cleaning
Heat Source Natural Gas
Laundry Lower Floor, Basement
Exterior
Exterior Feature Patio(s)
Garage Spaces 3.0
Fence Partially
Utilities Available Above Ground, Cable TV Available, Electric Available, Natural Gas Available, Sewer Available, Water Available, Other
Water Access N
View Garden/Lawn, Street
Roof Type Asphalt
Street Surface Paved
Accessibility None
Porch Patio(s)
Total Parking Spaces 3
Garage N
Building
Lot Description Cul-de-sac, Front Yard, Landscaping, Level, No Thru Street, Rear Yard, SideYard(s)
Story 3
Foundation Crawl Space
Sewer Public Sewer
Water Public
Architectural Style Split Level
Level or Stories 3
Additional Building Above Grade, Below Grade
Structure Type Dry Wall
New Construction N
Schools
Elementary Schools Harmony Hills
Middle Schools Parkland
High Schools John F. Kennedy
School District Montgomery County Public Schools
Others
Senior Community No
Tax ID 161301318138
Ownership Fee Simple
SqFt Source Assessor
Security Features Carbon Monoxide Detector(s),Motion Detectors
Acceptable Financing Conventional, FHA, VA
Listing Terms Conventional, FHA, VA
Financing Conventional,FHA,VA
Special Listing Condition Standard
Read Less Info
Want to know what your home might be worth? Contact us for a FREE valuation!

Our team is ready to help you sell your home for the highest possible price ASAP

Bought with Rene A Hernandez • Long & Foster Real Estate, Inc.

"My job is to find and attract mastery-based agents to the office, protect the culture, and make sure everyone is happy! "






