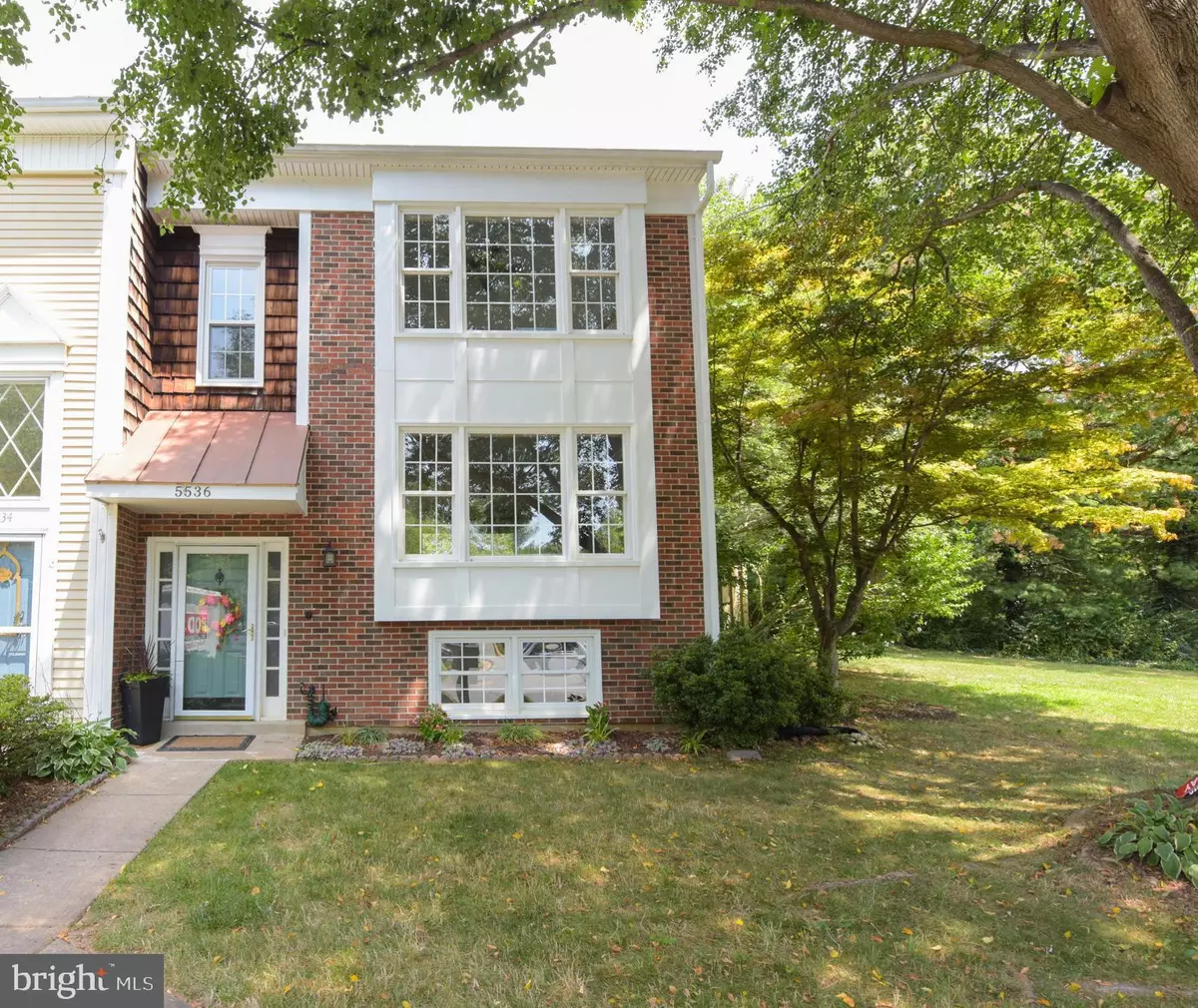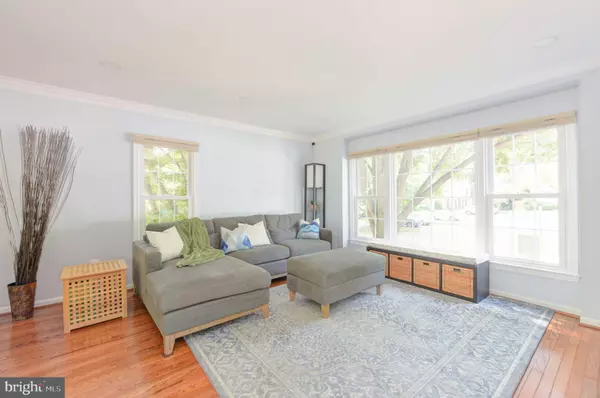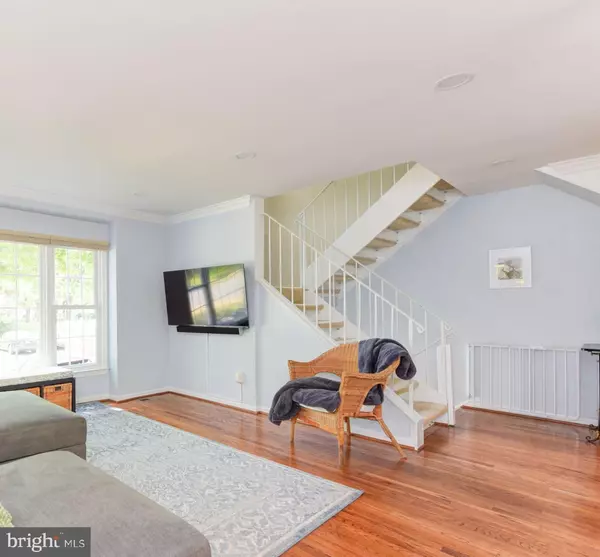$545,000
$530,000
2.8%For more information regarding the value of a property, please contact us for a free consultation.
3 Beds
4 Baths
1,786 SqFt
SOLD DATE : 08/26/2021
Key Details
Sold Price $545,000
Property Type Townhouse
Sub Type End of Row/Townhouse
Listing Status Sold
Purchase Type For Sale
Square Footage 1,786 sqft
Price per Sqft $305
Subdivision Glen Cove
MLS Listing ID VAFX2010304
Sold Date 08/26/21
Style Colonial
Bedrooms 3
Full Baths 3
Half Baths 1
HOA Fees $87/mo
HOA Y/N Y
Abv Grd Liv Area 1,298
Originating Board BRIGHT
Year Built 1975
Annual Tax Amount $5,483
Tax Year 2021
Lot Size 2,380 Sqft
Acres 0.05
Property Description
Stunning and rare fully renovated end townhouse with Lake views!! Just over a mile to VRE. Home has been lovingly maintained and thoughtfully renovated and features: very large eat-in kitchen with granite counters, breakfast bar and sliding glass doors to rear patio. The main level boast hardwood flooring, extra windows and sunny open living spaces. The upper level primary bedroom includes a fully renovated bath and walk in closet, a second full bath is shared by two good size secondary bedrooms. You can enjoy lake views from the rear deck. This home is perfect from top to bottom. Even the HVAC has been replaced (2019).
Wow! Great location, awesome home, fantastic schools and one in a million setting in sought after community. HOA fee includes community pool.
Location
State VA
County Fairfax
Zoning 151
Direction West
Rooms
Other Rooms Living Room, Dining Room, Bedroom 2, Bedroom 3, Kitchen, Den, Bedroom 1, Laundry, Recreation Room, Bathroom 1, Bathroom 2, Bathroom 3
Basement Front Entrance, Daylight, Full, Fully Finished, Windows
Interior
Interior Features Dining Area, Breakfast Area, Floor Plan - Open, Kitchen - Country, Kitchen - Eat-In, Kitchen - Gourmet, Kitchen - Table Space, Recessed Lighting, Window Treatments
Hot Water Electric
Heating Forced Air
Cooling Central A/C
Flooring Hardwood
Fireplaces Number 1
Equipment Dishwasher, Disposal, Dryer, Refrigerator, Washer
Appliance Dishwasher, Disposal, Dryer, Refrigerator, Washer
Heat Source Electric
Laundry Basement
Exterior
Water Access N
View Lake, Scenic Vista, Trees/Woods, Water
Roof Type Asphalt
Accessibility None
Garage N
Building
Lot Description Backs - Open Common Area, Backs to Trees, Landscaping, Level
Story 3
Sewer Public Sewer
Water Public
Architectural Style Colonial
Level or Stories 3
Additional Building Above Grade, Below Grade
New Construction N
Schools
Elementary Schools Oak View
Middle Schools Robinson Secondary School
High Schools Robinson Secondary School
School District Fairfax County Public Schools
Others
HOA Fee Include Common Area Maintenance,Management,Pool(s),Road Maintenance,Snow Removal,Trash
Senior Community No
Tax ID 0781 11 0305
Ownership Fee Simple
SqFt Source Assessor
Special Listing Condition Standard
Read Less Info
Want to know what your home might be worth? Contact us for a FREE valuation!

Our team is ready to help you sell your home for the highest possible price ASAP

Bought with Lizbeth J Voegtlin • EXP Realty, LLC

"My job is to find and attract mastery-based agents to the office, protect the culture, and make sure everyone is happy! "






