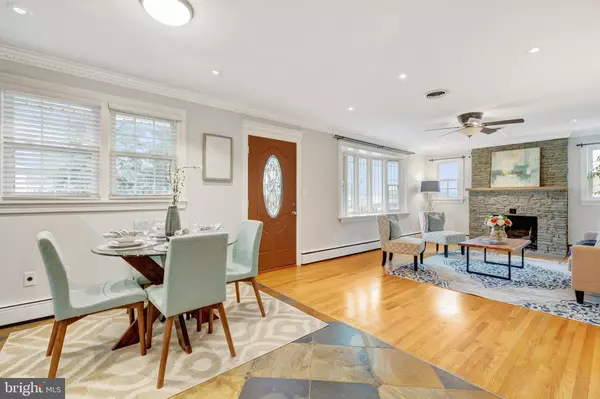$483,500
$474,900
1.8%For more information regarding the value of a property, please contact us for a free consultation.
5 Beds
2 Baths
2,200 SqFt
SOLD DATE : 03/25/2021
Key Details
Sold Price $483,500
Property Type Single Family Home
Sub Type Detached
Listing Status Sold
Purchase Type For Sale
Square Footage 2,200 sqft
Price per Sqft $219
Subdivision Walnut Hill
MLS Listing ID MDMC744560
Sold Date 03/25/21
Style Ranch/Rambler
Bedrooms 5
Full Baths 2
HOA Y/N N
Abv Grd Liv Area 1,200
Originating Board BRIGHT
Year Built 1959
Annual Tax Amount $3,625
Tax Year 2021
Lot Size 0.278 Acres
Acres 0.28
Property Description
Beautiful move-in ready home with lots of updates. Gleaming hardwood floors throughout main level living/bedrooms just refinished. Open floor plan is perfect for entertaining. Updated kitchen with stainless steel appliances and custom natural stone floor. Recessed lighting throughout the living areas. Renovated main level bathroom. So many upgrades and details throughout: crown molding, solid wood interior doors, custom detailed door trim, storm doors, custom blinds, and so much more! Beautiful stone wood burning fireplaces in the family room and living room. Windows were replaced in about 2015 including a front bay window that fills the living room with light. Huge fenced backyard is just what you need for socially distant gatherings. Large shed for additional storage. Long driveway for off street parking. No HOA. The location is a commuters dream with I-270 and ICC Route 200 easily accessible and nearby to shops, restaurants, and Shady Grove metro station. Check out the virtual tour! Offers due, if any, on Tuesday 2/23 at 12 Noon. Both levels of home have central AC. Main level is heated by baseboard-water (gas furnace) heat. No heat in basement. Basement has 2 washer/dryer hookups)
Location
State MD
County Montgomery
Zoning R200
Rooms
Basement Other, Interior Access, Walkout Stairs, Windows, Improved
Main Level Bedrooms 3
Interior
Interior Features Attic, Ceiling Fan(s), Crown Moldings, Dining Area, Entry Level Bedroom, Floor Plan - Open
Hot Water Natural Gas
Heating Baseboard - Hot Water
Cooling Central A/C
Fireplaces Number 2
Fireplaces Type Wood, Mantel(s)
Equipment Dishwasher, Disposal, Dryer - Front Loading, Extra Refrigerator/Freezer, Microwave, Oven/Range - Electric, Refrigerator, Stainless Steel Appliances, Washer - Front Loading
Fireplace Y
Appliance Dishwasher, Disposal, Dryer - Front Loading, Extra Refrigerator/Freezer, Microwave, Oven/Range - Electric, Refrigerator, Stainless Steel Appliances, Washer - Front Loading
Heat Source Natural Gas
Laundry Basement, Has Laundry, Dryer In Unit, Washer In Unit
Exterior
Garage Spaces 3.0
Fence Rear
Water Access N
Accessibility None
Total Parking Spaces 3
Garage N
Building
Story 2
Sewer Public Sewer
Water Public
Architectural Style Ranch/Rambler
Level or Stories 2
Additional Building Above Grade, Below Grade
New Construction N
Schools
School District Montgomery County Public Schools
Others
Senior Community No
Tax ID 160900795427
Ownership Fee Simple
SqFt Source Assessor
Special Listing Condition Standard
Read Less Info
Want to know what your home might be worth? Contact us for a FREE valuation!

Our team is ready to help you sell your home for the highest possible price ASAP

Bought with Rene A Hernandez • Long & Foster Real Estate, Inc.

"My job is to find and attract mastery-based agents to the office, protect the culture, and make sure everyone is happy! "






