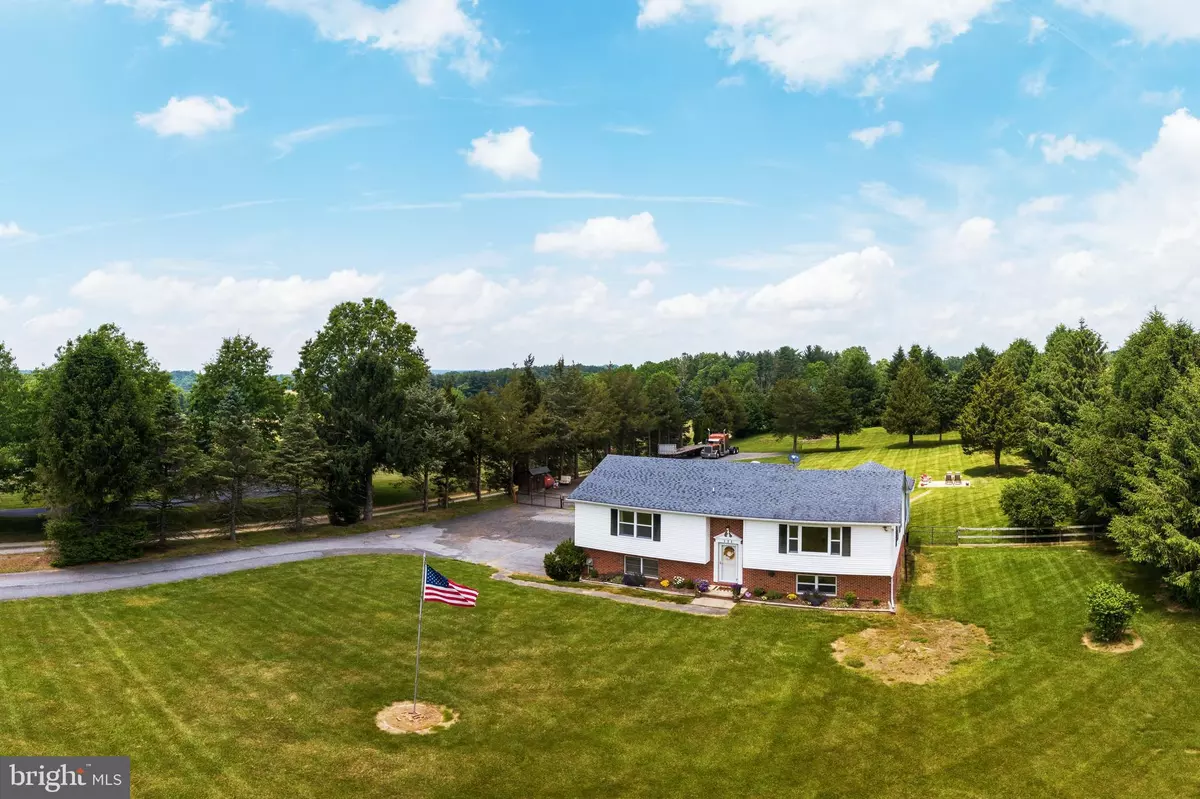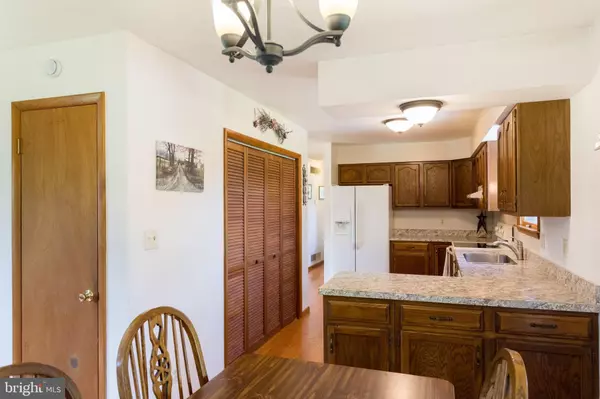$310,000
$309,900
For more information regarding the value of a property, please contact us for a free consultation.
3 Beds
2 Baths
2,422 SqFt
SOLD DATE : 06/21/2021
Key Details
Sold Price $310,000
Property Type Single Family Home
Sub Type Detached
Listing Status Sold
Purchase Type For Sale
Square Footage 2,422 sqft
Price per Sqft $127
Subdivision None Available
MLS Listing ID MDCC169720
Sold Date 06/21/21
Style Bi-level
Bedrooms 3
Full Baths 2
HOA Y/N N
Abv Grd Liv Area 1,546
Originating Board BRIGHT
Year Built 1979
Annual Tax Amount $2,803
Tax Year 2019
Lot Size 2.000 Acres
Acres 2.0
Property Description
Say yes to the address!! Beautiful move in ready home located on 2 ACRES of land in Fair Hill! Hardwood flooring new in 2019 throughout the main living areas. Kitchen features a large 8'x3' pantry and opens to dining room. Four-season sun room off the kitchen overlooks the tree-lined rear yard. Spacious master bedroom with private full bath! Lower level offers a bedroom (or use it as a family/rec room), bonus room, and large laundry/storage room with walk-out to rear yard. Two-car garage, storage shed, fenced rear yard, and plenty of parking. HVAC system and water heater new in 2018. Feeds into Kenmore Elementary, Cherry Hill Middle, and Rising Sun High (buyer to verify). Convenient to PA, DE, and all major routes. Schedule a private tour today - this one won't last long! USDA eligible!
Location
State MD
County Cecil
Zoning RR
Rooms
Basement Garage Access, Heated, Improved, Interior Access, Fully Finished
Main Level Bedrooms 2
Interior
Interior Features Ceiling Fan(s), Combination Kitchen/Dining, Family Room Off Kitchen, Kitchen - Table Space, Primary Bath(s), Tub Shower, Wood Floors, Water Treat System
Hot Water Electric
Heating Central, Heat Pump(s)
Cooling Central A/C, Ceiling Fan(s), Heat Pump(s)
Flooring Hardwood, Carpet
Equipment Dishwasher, Oven/Range - Electric, Range Hood, Water Heater, Refrigerator
Fireplace N
Appliance Dishwasher, Oven/Range - Electric, Range Hood, Water Heater, Refrigerator
Heat Source Electric
Laundry Lower Floor
Exterior
Exterior Feature Patio(s)
Garage Garage - Side Entry, Garage Door Opener, Inside Access
Garage Spaces 12.0
Fence Rear
Water Access N
View Garden/Lawn
Accessibility None
Porch Patio(s)
Attached Garage 2
Total Parking Spaces 12
Garage Y
Building
Lot Description Cleared, Private
Story 2
Sewer On Site Septic
Water Well
Architectural Style Bi-level
Level or Stories 2
Additional Building Above Grade, Below Grade
New Construction N
Schools
Elementary Schools Kenmore
Middle Schools Cherry Hill
High Schools Rising Sun
School District Cecil County Public Schools
Others
Senior Community No
Tax ID 0803069397
Ownership Fee Simple
SqFt Source Estimated
Acceptable Financing Cash, Conventional, FHA, USDA, VA
Listing Terms Cash, Conventional, FHA, USDA, VA
Financing Cash,Conventional,FHA,USDA,VA
Special Listing Condition Standard
Read Less Info
Want to know what your home might be worth? Contact us for a FREE valuation!

Our team is ready to help you sell your home for the highest possible price ASAP

Bought with Thaddeus Tomlinson • Samson Properties

"My job is to find and attract mastery-based agents to the office, protect the culture, and make sure everyone is happy! "






