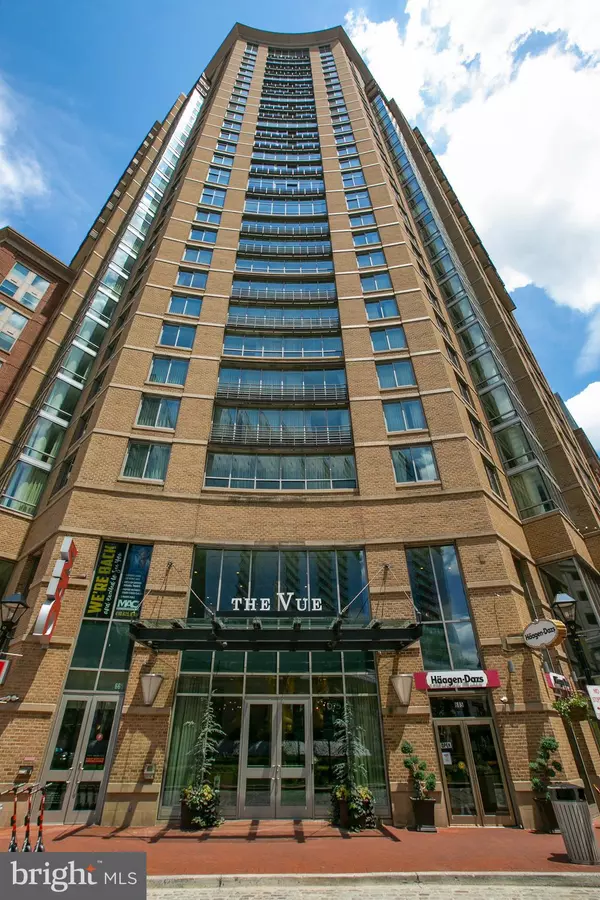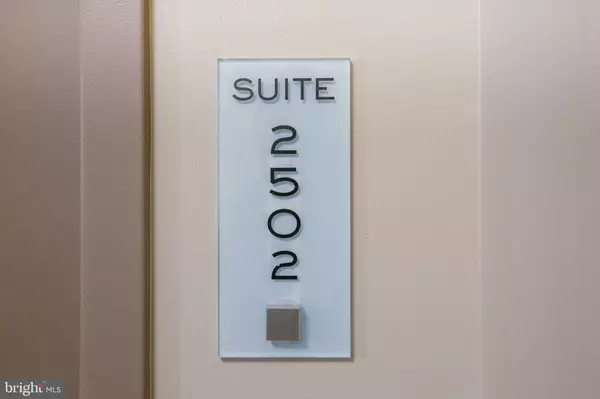$500,000
$500,000
For more information regarding the value of a property, please contact us for a free consultation.
2 Beds
2 Baths
1,405 SqFt
SOLD DATE : 09/03/2021
Key Details
Sold Price $500,000
Property Type Condo
Sub Type Condo/Co-op
Listing Status Sold
Purchase Type For Sale
Square Footage 1,405 sqft
Price per Sqft $355
Subdivision Harbor East
MLS Listing ID MDBA2004982
Sold Date 09/03/21
Style Contemporary
Bedrooms 2
Full Baths 2
Condo Fees $1,007/mo
HOA Y/N N
Abv Grd Liv Area 1,405
Originating Board BRIGHT
Year Built 2006
Annual Tax Amount $10,940
Tax Year 2020
Property Description
Rarely available high floor unit with PRIVATE BALCONY and 2 CAR GARAGE PARKING plus WATER AND DOWNTOWN SKYLINE VIEWS. There are only 4 of this floor plan in the building and they rarely come on the market. This layout offers an open kitchen/family room plus a separate dining room, making it ideal for entertaining. Can you imagine your dinner party with the lighted downtown skyline as your backdrop? There is balcony access from the dining room, and the views from the balcony are true showstoppers! This is the perfect place for coffee or cocktails, and it is sure to WOW your guests. The kitchen is a joy to cook in, with abundant prep and storage space. It is fully equipped with granite counters, mosaic tile backsplash, stainless appliances, and two sets of deep pot drawers for easy storage and retrieval. There is also a pantry and breakfast bar that seats four. The family room includes a TV with surround sound; it overlooks the Katyn Memorial with views across the harbor to Ravens Stadium. Both bedrooms feature premium carpet, walk in closets, and more spectacular views. The main bedroom also has an en suite bathroom with granite topped double vanity and large walk in shower, and access to the washer and dryer. There are motorized shades throughout, and you will come to really appreciate this convenience, given the number of large windows you have. There is also an outdoor space on the 8th floor for getting some fresh air or walking the dog without leaving the security of the building grounds. (Yes, dogs are allowed here; up to two with a combined weight of 60 pounds.) The high floor affords better light and views than the lower floor units. Best of all, you are in the heart of Baltimore's hottest neighborhood, Harbor East, where Charm City's premier shopping, dining and entertainment is literally right outside your door. CONDO FEE INCLUDES HEAT, AC, HOT WATER, WATER AND SEWER plus all of the "normal" condo things, such as front desk, package acceptance, building maintenance, management and reserve fees. The living is easy here. Come see!
Location
State MD
County Baltimore City
Zoning C-5DC
Direction Southwest
Rooms
Other Rooms Living Room, Dining Room, Primary Bedroom, Bedroom 2, Kitchen, Bathroom 2, Primary Bathroom
Main Level Bedrooms 2
Interior
Interior Features Kitchen - Gourmet, Upgraded Countertops, Floor Plan - Open
Hot Water Electric
Heating Forced Air
Cooling Central A/C
Flooring Hardwood, Ceramic Tile, Carpet
Equipment Dishwasher, Disposal, Icemaker, Microwave, Oven/Range - Electric, Washer/Dryer Stacked
Fireplace N
Window Features Insulated
Appliance Dishwasher, Disposal, Icemaker, Microwave, Oven/Range - Electric, Washer/Dryer Stacked
Heat Source Electric
Laundry Dryer In Unit, Washer In Unit, Main Floor
Exterior
Garage Garage - Side Entry, Inside Access
Garage Spaces 2.0
Parking On Site 2
Amenities Available Common Grounds, Elevator, Security, Reserved/Assigned Parking
Water Access N
View Harbor, City
Accessibility Elevator, Doors - Lever Handle(s), Doors - Swing In
Total Parking Spaces 2
Garage N
Building
Story 1
Unit Features Hi-Rise 9+ Floors
Sewer Public Sewer
Water Public
Architectural Style Contemporary
Level or Stories 1
Additional Building Above Grade, Below Grade
New Construction N
Schools
School District Baltimore City Public Schools
Others
Pets Allowed Y
HOA Fee Include Custodial Services Maintenance,Reserve Funds,Sewer,Snow Removal,Trash,Air Conditioning,Heat,Water,Common Area Maintenance,Ext Bldg Maint,Lawn Maintenance,Management,Security Gate
Senior Community No
Tax ID 0303061799A296
Ownership Condominium
Security Features Desk in Lobby,Exterior Cameras,Main Entrance Lock,Sprinkler System - Indoor
Special Listing Condition Standard
Pets Description Cats OK, Dogs OK, Number Limit, Size/Weight Restriction
Read Less Info
Want to know what your home might be worth? Contact us for a FREE valuation!

Our team is ready to help you sell your home for the highest possible price ASAP

Bought with Jewel McKinley • Coldwell Banker Realty

"My job is to find and attract mastery-based agents to the office, protect the culture, and make sure everyone is happy! "






