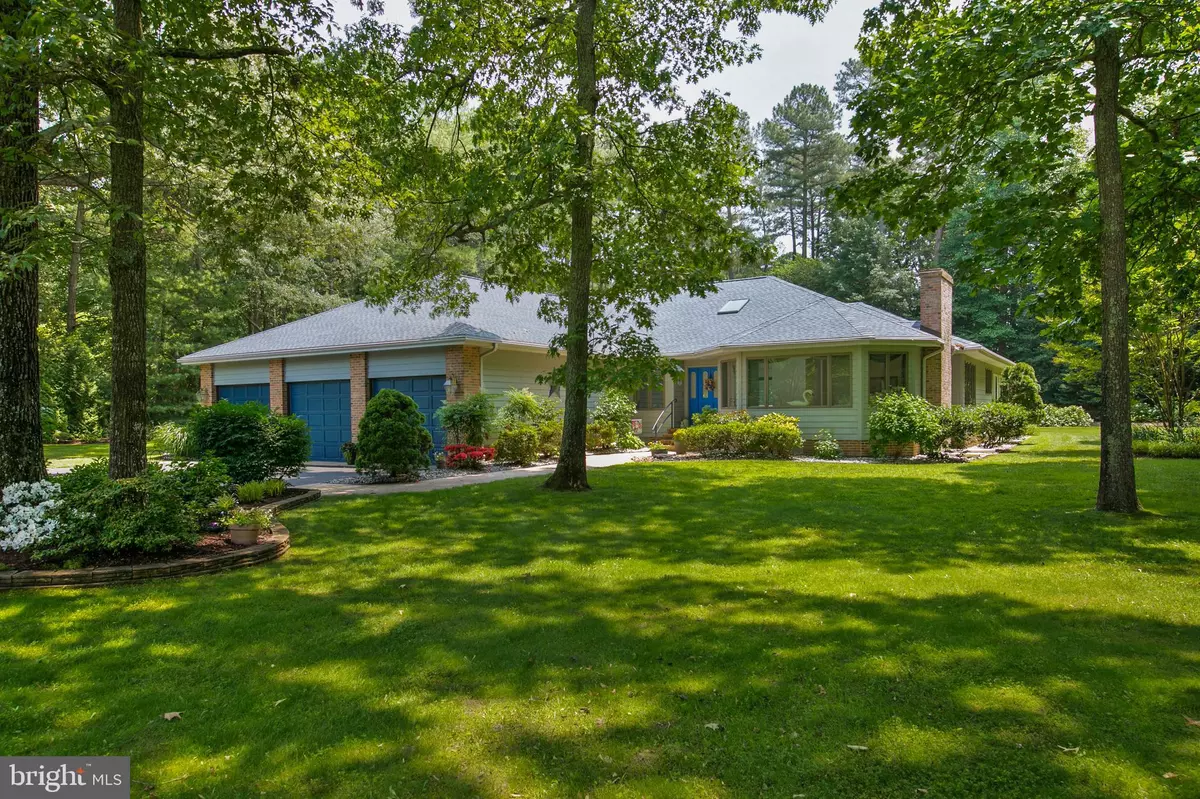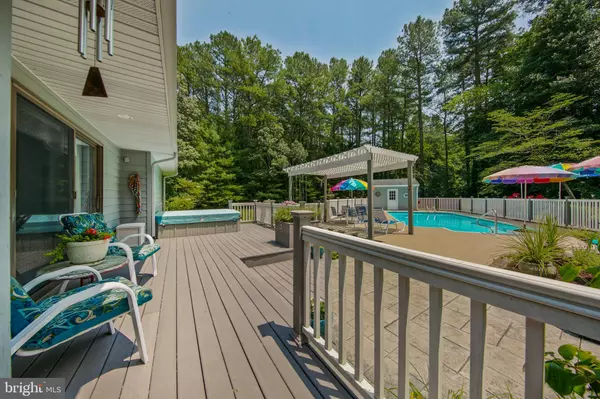$650,000
$660,000
1.5%For more information regarding the value of a property, please contact us for a free consultation.
4 Beds
2 Baths
3,231 SqFt
SOLD DATE : 08/13/2021
Key Details
Sold Price $650,000
Property Type Single Family Home
Sub Type Detached
Listing Status Sold
Purchase Type For Sale
Square Footage 3,231 sqft
Price per Sqft $201
Subdivision Winding Creek Village
MLS Listing ID DESU184430
Sold Date 08/13/21
Style Coastal,Ranch/Rambler
Bedrooms 4
Full Baths 2
HOA Fees $29/ann
HOA Y/N Y
Abv Grd Liv Area 3,231
Originating Board BRIGHT
Year Built 1989
Annual Tax Amount $1,736
Tax Year 2020
Lot Size 1.130 Acres
Acres 1.13
Lot Dimensions 201.00 x 247.00
Property Description
Welcome to Paradise on Delawares Eastern Shore! This home was built with so much love and attention to detail that it literally shows at every turn. Pulling up youll immediately notice the beautiful flowering and mature landscaping surrounding the home and grounds that requires little attention other than whats provided by the inground zoned irrigation system. This immaculate home has already had many proactive updates such as fresh paint, an updated roof and skylights, Geothermal heating/cooling system and SO MUCH MORE (see attached Points of Interest for details)! Entering the home youll fall in love with the beautiful brick wood-burning fireplace in the oversized sunken living room that offers large atrium windows overlooking the front yard with flowering backdrop. If you love to entertain family, friends or colleagues - this is surely the home for you Not only does it have a flexible layout including living and family rooms, it also features a HUGE four-season room overlooking the oversized poolside lounge area, salt water pool and multi-level composite deck. Imagine summer breezes and fresh squeezed lemonade while lounging at the pool or curling up with a good book in the four-season room for a quick break. This home has hosted multiple parties and the living spaces have allowed for plenty of space to spread out, mingle and enjoy the outdoor amenities. Youll love the beautiful kitchen with tons of natural light and updated SS appliances, the formal dining with gorgeous hardwood floors and the bedroom layout is great with 3 amply sized bedrooms and a 4th flex room that could easily be used as an office or 4th bedroom since it has its own closet. The primary bedroom features an en-suite bath with lots of closet space. As if this wasnt enough, the home features an oversized 3 bay attached garage the perfect place to keep your toys safe from the elements! Last but not least, this location is also perfect for anyone who enjoys fishing, crabbing and outdoor activities since the private community boat launch is JUST AROUND THE CORNER!! Imagine setting off for an evening boat ride after a long day just let the water and wind melt away the days stresses. Just incase you don't want to set off on the boat....you could fish at the community pond that has been fully stocked!! Did we mention that its just minutes from the beaches of Delaware?? Dont delay in seeing this gorgeous home it wont last long!
Location
State DE
County Sussex
Area Indian River Hundred (31008)
Zoning AR-1
Rooms
Main Level Bedrooms 4
Interior
Interior Features Attic, Built-Ins, Carpet, Ceiling Fan(s), Central Vacuum, Combination Kitchen/Living, Crown Moldings, Dining Area, Entry Level Bedroom, Family Room Off Kitchen, Floor Plan - Open, Floor Plan - Traditional, Formal/Separate Dining Room, Kitchen - Island, Pantry, Recessed Lighting, Skylight(s), Soaking Tub, Tub Shower, Upgraded Countertops, Walk-in Closet(s), Water Treat System, WhirlPool/HotTub, Wine Storage, Wood Floors, Other
Hot Water Electric, Other
Heating Heat Pump(s), Forced Air
Cooling Geothermal, Central A/C
Flooring Carpet, Ceramic Tile, Hardwood
Fireplaces Number 2
Fireplaces Type Brick, Gas/Propane, Mantel(s), Wood, Screen
Equipment Built-In Microwave, Central Vacuum, Cooktop, Dishwasher, Disposal, Dryer - Electric, Dryer - Front Loading, Oven - Wall, Oven/Range - Electric, Refrigerator, Stainless Steel Appliances, Washer - Front Loading, Water Conditioner - Owned, Water Heater
Furnishings No
Fireplace Y
Window Features Screens,Skylights,Sliding,Atrium
Appliance Built-In Microwave, Central Vacuum, Cooktop, Dishwasher, Disposal, Dryer - Electric, Dryer - Front Loading, Oven - Wall, Oven/Range - Electric, Refrigerator, Stainless Steel Appliances, Washer - Front Loading, Water Conditioner - Owned, Water Heater
Heat Source Geo-thermal
Laundry Main Floor
Exterior
Exterior Feature Deck(s), Patio(s)
Garage Built In, Garage - Front Entry, Garage Door Opener, Inside Access, Oversized
Garage Spaces 6.0
Fence Vinyl, Wire
Pool Fenced, Filtered, In Ground, Saltwater
Utilities Available Cable TV, Electric Available, Phone
Water Access Y
Water Access Desc Boat - Powered,Canoe/Kayak,Fishing Allowed,Public Access,Waterski/Wakeboard
View Garden/Lawn, Trees/Woods, Other
Roof Type Architectural Shingle
Street Surface Paved
Accessibility 2+ Access Exits
Porch Deck(s), Patio(s)
Attached Garage 3
Total Parking Spaces 6
Garage Y
Building
Lot Description Front Yard, Landscaping, Level, Open, Partly Wooded, Private, PUD, SideYard(s)
Story 1
Foundation Crawl Space
Sewer On Site Septic, Sewer Tap Fee
Water Private, Well
Architectural Style Coastal, Ranch/Rambler
Level or Stories 1
Additional Building Above Grade, Below Grade
Structure Type Dry Wall
New Construction N
Schools
School District Indian River
Others
Senior Community No
Tax ID 234-24.00-141.00
Ownership Fee Simple
SqFt Source Assessor
Security Features Security System
Acceptable Financing Cash, Conventional, FHA, VA
Horse Property N
Listing Terms Cash, Conventional, FHA, VA
Financing Cash,Conventional,FHA,VA
Special Listing Condition Standard
Read Less Info
Want to know what your home might be worth? Contact us for a FREE valuation!

Our team is ready to help you sell your home for the highest possible price ASAP

Bought with Jay G Shinn • RE/MAX Point Realty

"My job is to find and attract mastery-based agents to the office, protect the culture, and make sure everyone is happy! "






