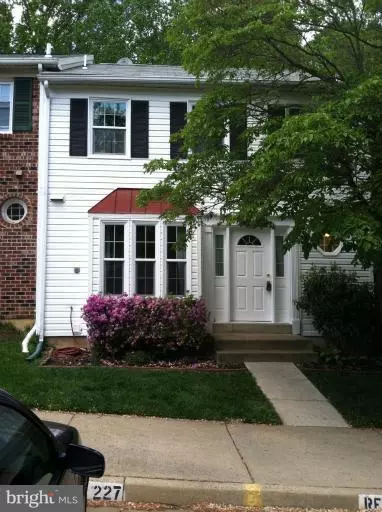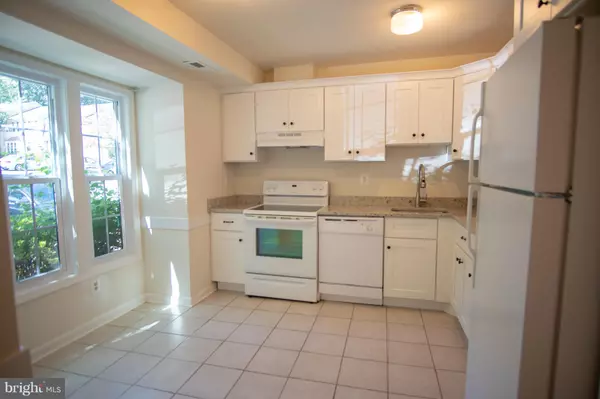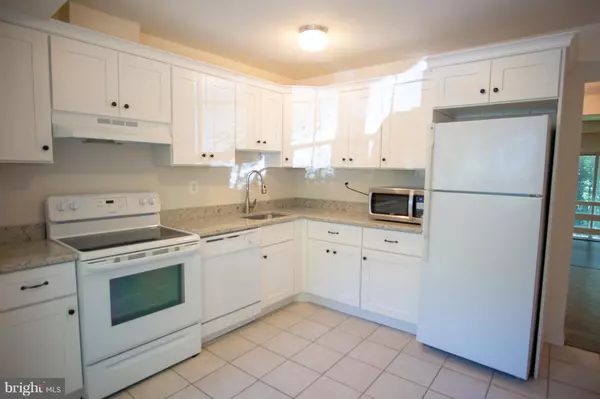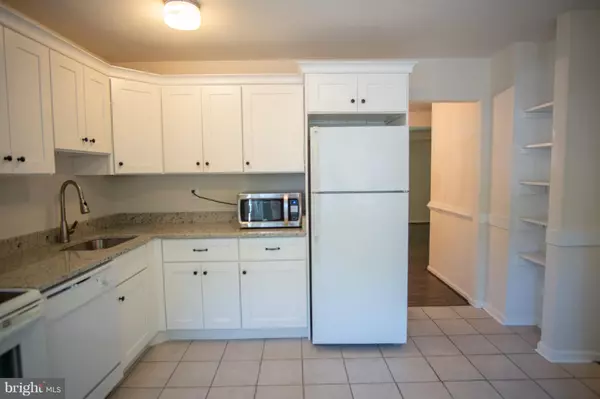$475,000
$499,900
5.0%For more information regarding the value of a property, please contact us for a free consultation.
3 Beds
3 Baths
1,812 SqFt
SOLD DATE : 06/10/2021
Key Details
Sold Price $475,000
Property Type Townhouse
Sub Type Interior Row/Townhouse
Listing Status Sold
Purchase Type For Sale
Square Footage 1,812 sqft
Price per Sqft $262
Subdivision Glen Cove
MLS Listing ID VAFX1193210
Sold Date 06/10/21
Style Colonial
Bedrooms 3
Full Baths 2
Half Baths 1
HOA Fees $86/qua
HOA Y/N Y
Abv Grd Liv Area 1,462
Originating Board BRIGHT
Year Built 1980
Annual Tax Amount $4,605
Tax Year 2021
Property Description
*** EASY WALKING DISTANCE to VRE *** PRICED BELOW RECENT COMPS - FANTASTIC OPPORTUNITY!! 3 Bedrooms, 2.5 Baths townhouse in the desirable Glen Cove community. This home is move in ready and waiting for your personal touches! Enjoy all of the Glen Cove amenities including a walking trail to Lake Royal which offers beautiful views and wonderful trails for walking, running or biking. In addition, the Fairfax County offers hosts a number of family friendly events and concerts there. There is also a beautiful pool adjacent to the community. The Glen Cove Swim Club hosts a variety of activities throughout the summer including family potluck BBQ's, Memorial Day Cookout, and the extremely popular Grown Up Pool Party for members 21 years and older. In addition to the incredible location, this house is ready to become your home! Enjoy the walkout downstairs family room to the large and private fenced yard, ample sized bedrooms and tons of storage.
Location
State VA
County Fairfax
Zoning 151
Rooms
Other Rooms Living Room, Dining Room, Primary Bedroom, Bedroom 2, Bedroom 3, Kitchen, Family Room, Foyer
Basement Outside Entrance, Fully Finished
Interior
Interior Features Attic, Kitchen - Table Space, Kitchen - Eat-In, Primary Bath(s), Window Treatments, Floor Plan - Traditional
Hot Water Electric
Heating Central, Forced Air, Heat Pump(s)
Cooling Central A/C, Heat Pump(s)
Equipment Washer/Dryer Hookups Only, Dishwasher, Disposal, Dryer, Exhaust Fan, Icemaker, Microwave, Oven/Range - Electric, Range Hood, Refrigerator, Washer
Fireplace N
Appliance Washer/Dryer Hookups Only, Dishwasher, Disposal, Dryer, Exhaust Fan, Icemaker, Microwave, Oven/Range - Electric, Range Hood, Refrigerator, Washer
Heat Source Electric
Exterior
Garage Spaces 2.0
Utilities Available Under Ground
Amenities Available Common Grounds, Jog/Walk Path, Pool - Outdoor
Water Access N
Accessibility None
Total Parking Spaces 2
Garage N
Building
Story 2
Sewer Public Sewer
Water Public
Architectural Style Colonial
Level or Stories 2
Additional Building Above Grade, Below Grade
New Construction N
Schools
Elementary Schools Oak View
Middle Schools Robinson Secondary School
High Schools Robinson Secondary School
School District Fairfax County Public Schools
Others
Pets Allowed Y
HOA Fee Include Lawn Care Front,Management,Insurance,Parking Fee,Snow Removal,Trash
Senior Community No
Tax ID 0684 08 0227A
Ownership Other
Special Listing Condition Standard
Pets Description No Pet Restrictions
Read Less Info
Want to know what your home might be worth? Contact us for a FREE valuation!

Our team is ready to help you sell your home for the highest possible price ASAP

Bought with Stephanie Mc Duffy • Pearson Smith Realty, LLC

"My job is to find and attract mastery-based agents to the office, protect the culture, and make sure everyone is happy! "






