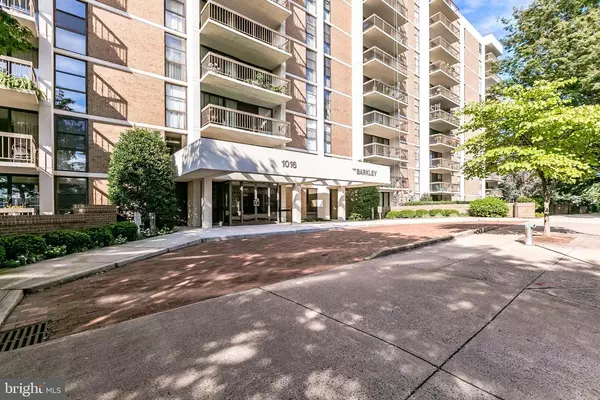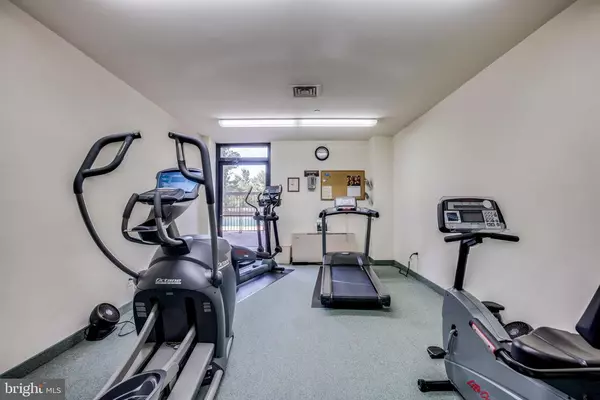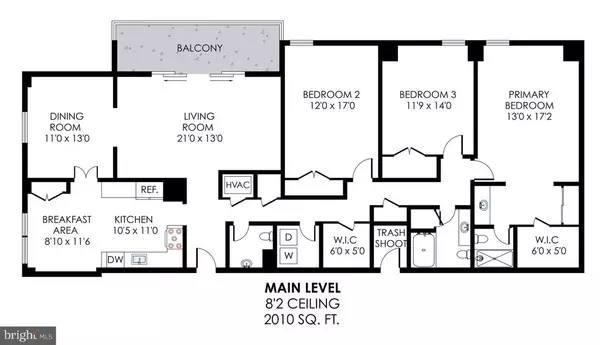$690,000
$690,000
For more information regarding the value of a property, please contact us for a free consultation.
3 Beds
3 Baths
1,830 SqFt
SOLD DATE : 12/12/2020
Key Details
Sold Price $690,000
Property Type Condo
Sub Type Condo/Co-op
Listing Status Sold
Purchase Type For Sale
Square Footage 1,830 sqft
Price per Sqft $377
Subdivision Barkley Condo
MLS Listing ID VAAR172804
Sold Date 12/12/20
Style Unit/Flat
Bedrooms 3
Full Baths 2
Half Baths 1
Condo Fees $728/mo
HOA Y/N N
Abv Grd Liv Area 1,830
Originating Board BRIGHT
Year Built 1982
Annual Tax Amount $5,619
Tax Year 2020
Property Description
Welcome to this rarely available 3-Bedroom 2.5 Bath End Unit in The Barkley - The Columbia Pike Corridor's most popular Condo. TWO GARAGE SPACES!!!! (They rent for $70 a month and sell for $20,000+ if you only need one!) Stunning views from the Balcony and Westward - overlooks the Club House and Pool, plus has wonderful Sunset views . First floor entry, and yet is one floor above the Pool and Club House for the ultimate in privacy. Inside, wide-plank hardwood floors and a thoroughly modern Kitchen highlight this spacious home. Over 1800 square feet of space - more than some single family homes!!! If you are looking to downsize or go to one level, this space means not giving up too many of your lifetime's treasures! Generous Formal Dining and Living Rooms, plus a large Breakfast Room for that casual table. Owner's Suite has plenty of room for multiple dressers, as well as a dressing area and generous closets. The building has a concierge area to great guests and accept packages; plus Fitness Center, Club House, Library, etc. Separate Visitors' Parking Lot. Roughly a mile and a half to the Pentagon, and sooo close to Amazon, Ballston, and Downtown DC. MUST SEE!!!
Location
State VA
County Arlington
Zoning RA6-15
Rooms
Main Level Bedrooms 3
Interior
Interior Features Breakfast Area, Entry Level Bedroom, Formal/Separate Dining Room, Kitchen - Eat-In, Pantry, Primary Bath(s), Recessed Lighting, Tub Shower, Upgraded Countertops, Wainscotting, Window Treatments, Wood Floors
Hot Water Multi-tank
Heating Forced Air
Cooling Central A/C
Flooring Hardwood
Equipment Built-In Microwave, Dryer, Disposal, Dishwasher, Exhaust Fan, Icemaker, Microwave, Stove, Stainless Steel Appliances, Washer
Fireplace N
Appliance Built-In Microwave, Dryer, Disposal, Dishwasher, Exhaust Fan, Icemaker, Microwave, Stove, Stainless Steel Appliances, Washer
Heat Source Electric
Exterior
Garage Basement Garage
Garage Spaces 2.0
Amenities Available Common Grounds, Concierge, Elevator, Extra Storage, Fitness Center, Library, Party Room, Pool - Outdoor, Security
Water Access N
View Trees/Woods
Accessibility 36\"+ wide Halls, No Stairs, Other
Attached Garage 2
Total Parking Spaces 2
Garage Y
Building
Story 1
Unit Features Hi-Rise 9+ Floors
Sewer Public Sewer
Water Public
Architectural Style Unit/Flat
Level or Stories 1
Additional Building Above Grade, Below Grade
New Construction N
Schools
Elementary Schools Alice West Fleet
Middle Schools Jefferson
High Schools Wakefield
School District Arlington County Public Schools
Others
HOA Fee Include Common Area Maintenance,Ext Bldg Maint,Health Club,Insurance,Pool(s),Sewer,Reserve Funds,Snow Removal,Trash,Water
Senior Community No
Tax ID 32-001-315
Ownership Condominium
Security Features 24 hour security
Special Listing Condition Standard
Read Less Info
Want to know what your home might be worth? Contact us for a FREE valuation!

Our team is ready to help you sell your home for the highest possible price ASAP

Bought with Michael J Roschke • KW Metro Center

"My job is to find and attract mastery-based agents to the office, protect the culture, and make sure everyone is happy! "






