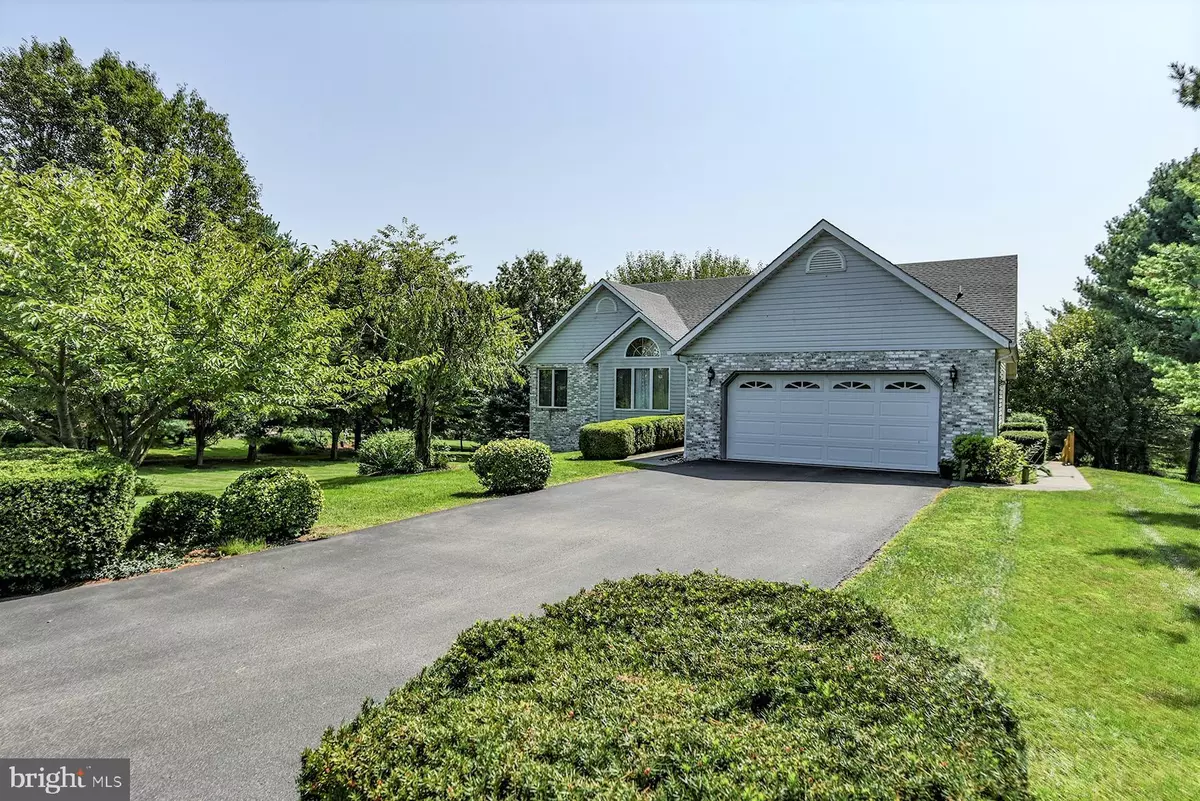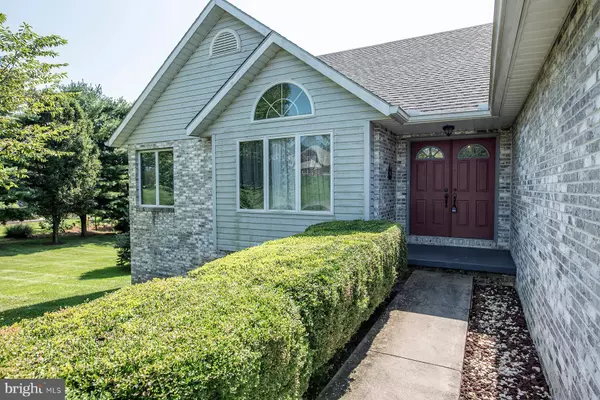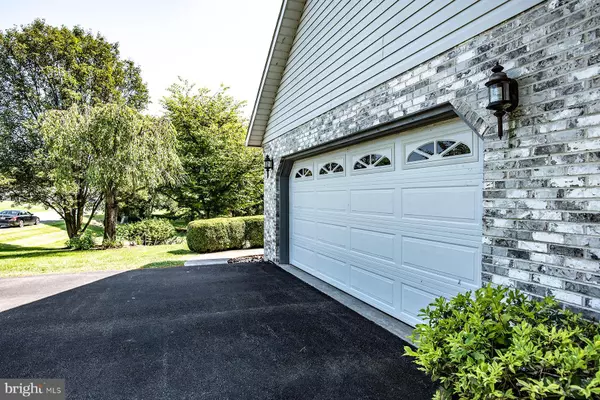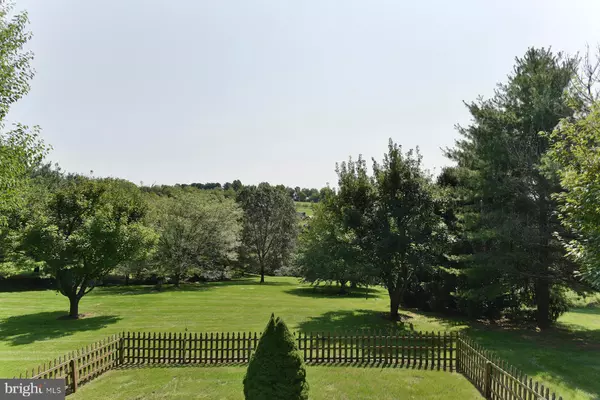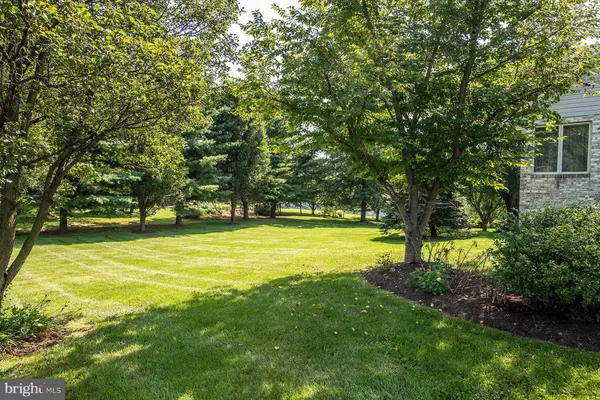$315,000
$312,500
0.8%For more information regarding the value of a property, please contact us for a free consultation.
2 Beds
3 Baths
1,673 SqFt
SOLD DATE : 10/16/2020
Key Details
Sold Price $315,000
Property Type Single Family Home
Sub Type Detached
Listing Status Sold
Purchase Type For Sale
Square Footage 1,673 sqft
Price per Sqft $188
Subdivision Washington County
MLS Listing ID MDWA174488
Sold Date 10/16/20
Style Ranch/Rambler
Bedrooms 2
Full Baths 2
Half Baths 1
HOA Y/N N
Abv Grd Liv Area 1,673
Originating Board BRIGHT
Year Built 1993
Annual Tax Amount $2,024
Tax Year 2019
Lot Size 1.590 Acres
Acres 1.59
Property Description
Well cared for custom brick rancher on 1.59 acre lot! Conveniently located between Hagerstown and Boonsboro in desirable Highlands of Landis Spring . Spacious L-shaped family room with floor to ceiling brick gas fireplace, vaulted ceiling, steps out to 32x11 covered deck with excellent rural views. Kitchen with brand new stainless steel Samsung appliances, hardwood floors, Corian countertops and plenty of cabinet space. Main level laundry/ mud room, washer and dryer stay! Primary bedroom suite with raised ceiling, walkout to deck, bathroom suite includes walk-in closet, soaking tub, double sink. Home office or den, perfect for working from home. Very large basement with workshop, cedar closet, half bathroom, walk out level to backyard. Portion of backyard fenced in. 2 car attached garage. 0% down USDA financing for qualified buyers while available! No city taxes! One owner home!
Location
State MD
County Washington
Zoning A(R)
Rooms
Other Rooms Primary Bedroom, Bedroom 2, Kitchen, Family Room, Basement, Laundry, Office, Bathroom 2, Bathroom 3, Primary Bathroom
Basement Full, Unfinished, Walkout Level, Windows, Workshop, Other
Main Level Bedrooms 2
Interior
Interior Features Carpet, Ceiling Fan(s), Cedar Closet(s), Combination Dining/Living, Soaking Tub, Kitchen - Eat-In, Primary Bath(s), Walk-in Closet(s), Other
Hot Water Electric
Heating Heat Pump(s)
Cooling Central A/C
Flooring Hardwood, Carpet
Fireplaces Number 1
Fireplaces Type Gas/Propane
Equipment Dishwasher, Dryer, Freezer, Oven/Range - Electric, Refrigerator, Washer
Fireplace Y
Window Features Double Pane
Appliance Dishwasher, Dryer, Freezer, Oven/Range - Electric, Refrigerator, Washer
Heat Source Electric
Laundry Main Floor
Exterior
Exterior Feature Deck(s)
Garage Garage - Front Entry
Garage Spaces 6.0
Fence Rear
Water Access N
View Scenic Vista
Accessibility Level Entry - Main, Other
Porch Deck(s)
Attached Garage 2
Total Parking Spaces 6
Garage Y
Building
Story 2
Sewer Community Septic Tank, Private Septic Tank
Water Well
Architectural Style Ranch/Rambler
Level or Stories 2
Additional Building Above Grade, Below Grade
New Construction N
Schools
Elementary Schools Rockland Woods
Middle Schools E. Russell Hicks School
High Schools South Hagerstown Sr
School District Washington County Public Schools
Others
Senior Community No
Tax ID 2210034256
Ownership Fee Simple
SqFt Source Assessor
Acceptable Financing USDA, Conventional, VA, FHA, Cash, Other
Listing Terms USDA, Conventional, VA, FHA, Cash, Other
Financing USDA,Conventional,VA,FHA,Cash,Other
Special Listing Condition Standard
Read Less Info
Want to know what your home might be worth? Contact us for a FREE valuation!

Our team is ready to help you sell your home for the highest possible price ASAP

Bought with Chris R Reeder • Long & Foster Real Estate, Inc.

"My job is to find and attract mastery-based agents to the office, protect the culture, and make sure everyone is happy! "

