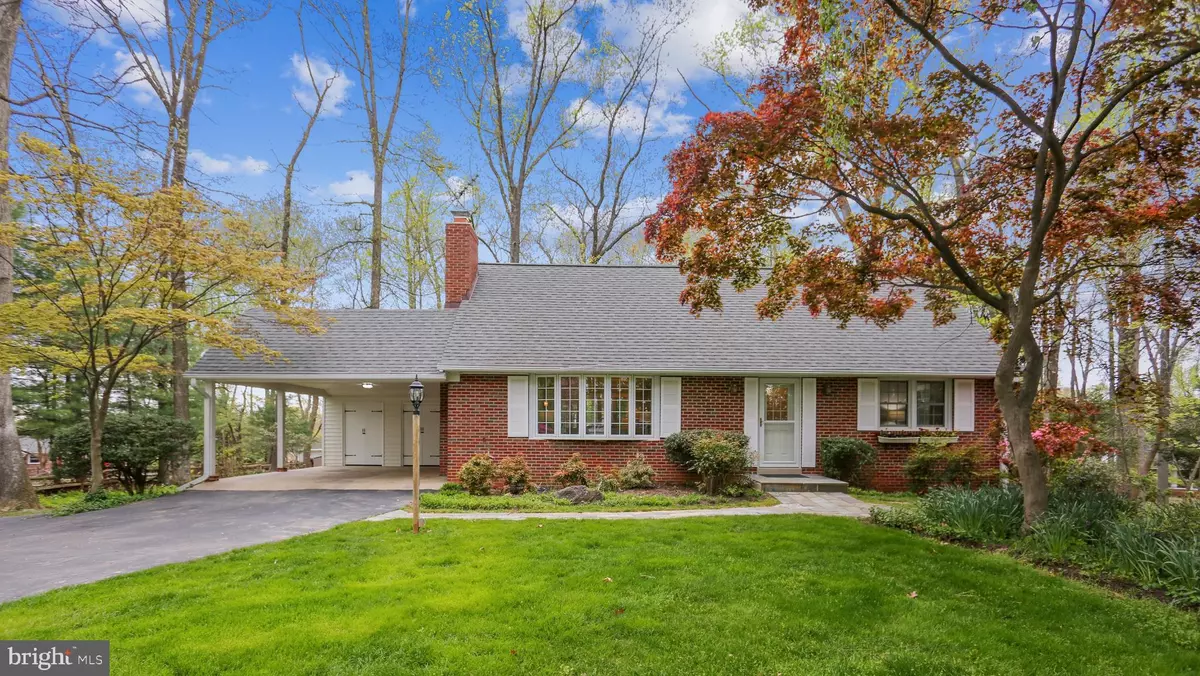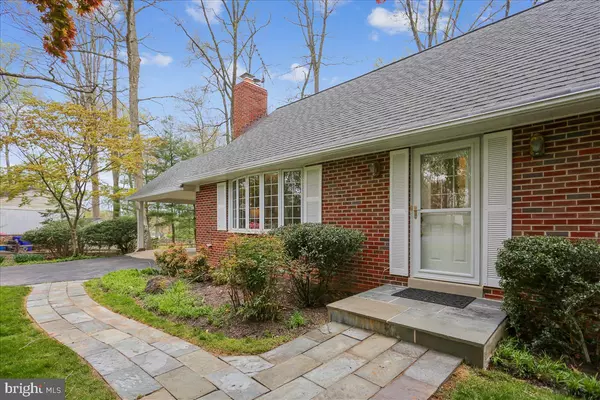$495,000
$495,000
For more information regarding the value of a property, please contact us for a free consultation.
4 Beds
2 Baths
1,912 SqFt
SOLD DATE : 06/15/2020
Key Details
Sold Price $495,000
Property Type Single Family Home
Sub Type Detached
Listing Status Sold
Purchase Type For Sale
Square Footage 1,912 sqft
Price per Sqft $258
Subdivision Granby Woods
MLS Listing ID MDMC704594
Sold Date 06/15/20
Style Cape Cod
Bedrooms 4
Full Baths 2
HOA Y/N N
Abv Grd Liv Area 1,512
Originating Board BRIGHT
Year Built 1962
Annual Tax Amount $5,427
Tax Year 2019
Lot Size 0.842 Acres
Acres 0.84
Property Description
CHECK OUT THE VIDEO WALKTHRU & FLOOR PLAN PICTURE TOURS! Welcome to 18908 Woodway Dr in beautiful Granby Woods! Located on a lovely .84-acre cul-de-sac lot this wonderful 4 Bedroom, 2 Bath home has been well maintained by it's loving owners of 49 years! Some of the great features include pretty wood floors, new carpeting and fresh paint throughout, spacious formal Living room w/cozy fireplace, Kitchen w/granite counters, 2 main level Bedrooms (1 currently being used as a Den) and fantastic 3-Season Sun room to enjoy almost all year long! Upstairs has 2 additional large Bedrooms w/excellent closet space, updated full Bath w/tiled shower, plus extra storage space in the front eaves. The lower level has a great Family room w/built-ins, exit to the rear yard, plus a large utility/storage room w/laundry area. Other amenities include replacement windows, efficient baseboard heat, w/central air plus a 375' well! Located on a beautiful level cul-de-sac lot approx 5-miles to Metro and downtown Olney this fantastic home is just waiting for its next loving owner!
Location
State MD
County Montgomery
Zoning RE1
Rooms
Other Rooms Living Room, Dining Room, Bedroom 2, Bedroom 4, Kitchen, Basement, Bedroom 1, Recreation Room, Bathroom 1, Bathroom 2, Bathroom 3
Basement Daylight, Partial, Rear Entrance, Partially Finished, Space For Rooms
Main Level Bedrooms 2
Interior
Interior Features Carpet, Ceiling Fan(s), Built-Ins, Entry Level Bedroom, Floor Plan - Traditional, Window Treatments, Wood Floors
Hot Water Oil
Heating Baseboard - Hot Water
Cooling Central A/C
Flooring Ceramic Tile, Carpet, Hardwood
Fireplaces Number 1
Fireplaces Type Fireplace - Glass Doors, Mantel(s), Wood
Equipment Dishwasher, Disposal, Dryer, Exhaust Fan, Microwave, Oven/Range - Electric, Range Hood, Refrigerator, Washer, Icemaker
Fireplace Y
Window Features Bay/Bow,Double Pane
Appliance Dishwasher, Disposal, Dryer, Exhaust Fan, Microwave, Oven/Range - Electric, Range Hood, Refrigerator, Washer, Icemaker
Heat Source Oil
Exterior
Exterior Feature Patio(s), Enclosed, Porch(es)
Garage Spaces 2.0
Water Access N
View Trees/Woods
Roof Type Architectural Shingle
Accessibility None
Porch Patio(s), Enclosed, Porch(es)
Total Parking Spaces 2
Garage N
Building
Lot Description Backs to Trees, Cul-de-sac, Front Yard, Landscaping, No Thru Street, Level
Story 3+
Sewer On Site Septic
Water Well
Architectural Style Cape Cod
Level or Stories 3+
Additional Building Above Grade, Below Grade
New Construction N
Schools
Elementary Schools Sequoyah
Middle Schools Redland
High Schools Col. Zadok A. Magruder
School District Montgomery County Public Schools
Others
Senior Community No
Tax ID 160800735173
Ownership Fee Simple
SqFt Source Assessor
Special Listing Condition Standard
Read Less Info
Want to know what your home might be worth? Contact us for a FREE valuation!

Our team is ready to help you sell your home for the highest possible price ASAP

Bought with Alexander G Koburov • Berkshire Hathaway HomeServices PenFed Realty

"My job is to find and attract mastery-based agents to the office, protect the culture, and make sure everyone is happy! "






