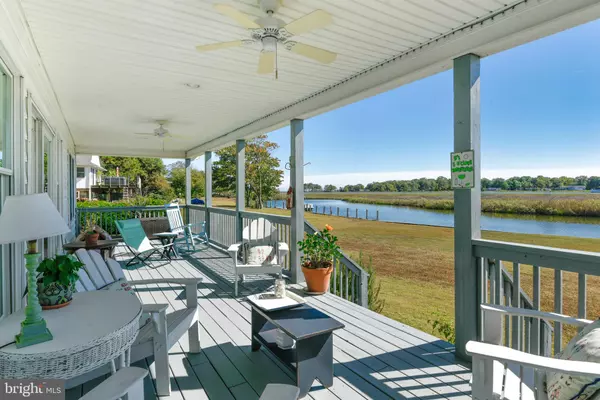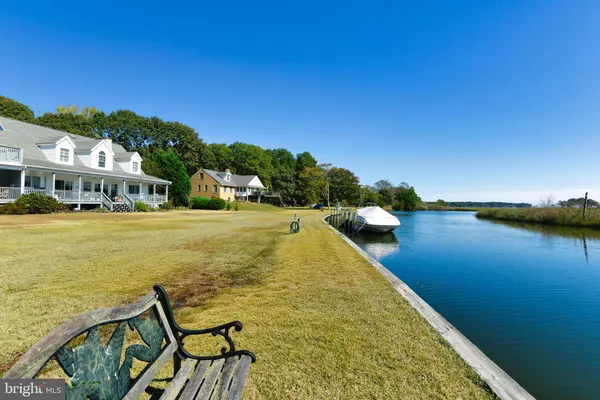$705,000
$735,000
4.1%For more information regarding the value of a property, please contact us for a free consultation.
3 Beds
3 Baths
2,854 SqFt
SOLD DATE : 08/28/2020
Key Details
Sold Price $705,000
Property Type Single Family Home
Sub Type Detached
Listing Status Sold
Purchase Type For Sale
Square Footage 2,854 sqft
Price per Sqft $247
Subdivision Winding Creek Village
MLS Listing ID DESU160314
Sold Date 08/28/20
Style Cape Cod,Coastal
Bedrooms 3
Full Baths 2
Half Baths 1
HOA Fees $29/ann
HOA Y/N Y
Abv Grd Liv Area 2,854
Originating Board BRIGHT
Year Built 1999
Annual Tax Amount $1,369
Tax Year 2020
Lot Size 0.690 Acres
Acres 0.69
Lot Dimensions 150.00 x 202.00
Property Description
Panoramic waterfront views and sunlight drench this low country style home in the well maintained community of Winding Creek Village. This three bedroom plus second floor family room, which could very easily be a fourth bedroom shows beautifully. Situated on a landscaped lot with 150 feet of bulk headed waterfront, this is a true boaters paradise. Come inside and enjoy the exquisite details this home has to offer. Two story great room with fireplace and high dormer windows overlooking the water, formal dining room with tray ceiling, crown molding, chair rail and wood floors, newly upgraded kitchen with wood painted cabinets, stainless appliances, soapstone counters, wood floors, large walk in pantry and four windows overlooking the water. Breakfast room with wood floors between kitchen and great room, wetbar area between breakfast room and dining room, with under counter refrigerator and upper and lower cabinets. Sliding glass door in breakfast room area leads to the large 42' x 10 feet open porch plus 15' 10' screened porch. Sit and enjoy the panoramic water views. Large master bedroom with four windows overlooking the water and recently remodeled master bath with tile floors, double white vanity, granite counters, deep whirlpool tub and separate walk in shower. Now on to the second floor. Upstairs hallway overlooking the great room with built in bookshelves. Guest bedrooms with built in window seats overlooking the water. Guest bath between the two bedrooms. Family room over garage features cable and internet hookup, front windows, computer area and door to roof top deck with 180 degree water views, and circular stairs. Roof top deck leads back down to screened porch. Second back stairway from familyroom on second floor leads back down to the hallway off of kitchen. So many features are found in this remarkable home that reflects true pride of ownership. Public (County) Sewer and water due in community and property in 2021. This is a Global Luxury home you do not want to miss. It is truly a masterpiece.
Location
State DE
County Sussex
Area Indian River Hundred (31008)
Zoning AR-1
Rooms
Main Level Bedrooms 1
Interior
Interior Features Additional Stairway, Attic, Attic/House Fan, Bar, Built-Ins, Ceiling Fan(s), Entry Level Bedroom, Floor Plan - Traditional, Formal/Separate Dining Room, Kitchen - Gourmet, Primary Bath(s), Pantry, Soaking Tub, Crown Moldings, Store/Office, Upgraded Countertops, Wet/Dry Bar, Walk-in Closet(s), Window Treatments, Wood Floors
Hot Water Propane
Heating Forced Air
Cooling Central A/C
Flooring Ceramic Tile, Hardwood, Partially Carpeted
Fireplaces Number 1
Fireplaces Type Fireplace - Glass Doors, Gas/Propane, Mantel(s)
Equipment Built-In Microwave, Dishwasher, Disposal, Cooktop, Dryer - Electric, Energy Efficient Appliances, Extra Refrigerator/Freezer, Icemaker, Oven - Double, Oven - Wall, Stainless Steel Appliances, Washer, Water Heater - High-Efficiency
Furnishings No
Fireplace Y
Window Features Energy Efficient,Insulated,Screens
Appliance Built-In Microwave, Dishwasher, Disposal, Cooktop, Dryer - Electric, Energy Efficient Appliances, Extra Refrigerator/Freezer, Icemaker, Oven - Double, Oven - Wall, Stainless Steel Appliances, Washer, Water Heater - High-Efficiency
Heat Source Propane - Leased
Laundry Main Floor
Exterior
Exterior Feature Deck(s), Enclosed, Porch(es), Screened
Garage Additional Storage Area, Garage - Side Entry, Garage Door Opener
Garage Spaces 2.0
Amenities Available Boat Ramp
Water Access Y
View Creek/Stream, Panoramic, Water, Scenic Vista
Roof Type Architectural Shingle
Street Surface Black Top
Accessibility None
Porch Deck(s), Enclosed, Porch(es), Screened
Road Frontage Private
Attached Garage 2
Total Parking Spaces 2
Garage Y
Building
Lot Description Bulkheaded, Landscaping, Stream/Creek
Story 2
Foundation Crawl Space
Sewer Approved System
Water Well
Architectural Style Cape Cod, Coastal
Level or Stories 2
Additional Building Above Grade, Below Grade
Structure Type Dry Wall,9'+ Ceilings
New Construction N
Schools
Elementary Schools Long Neck
Middle Schools Millsboro
High Schools Sussex Central
School District Indian River
Others
Pets Allowed Y
Senior Community No
Tax ID 234-24.00-109.00
Ownership Fee Simple
SqFt Source Estimated
Acceptable Financing Cash, Conventional
Horse Property N
Listing Terms Cash, Conventional
Financing Cash,Conventional
Special Listing Condition Standard
Pets Description Cats OK, Dogs OK
Read Less Info
Want to know what your home might be worth? Contact us for a FREE valuation!

Our team is ready to help you sell your home for the highest possible price ASAP

Bought with DOLORES DESMOND • Patterson-Schwartz-Rehoboth

"My job is to find and attract mastery-based agents to the office, protect the culture, and make sure everyone is happy! "






