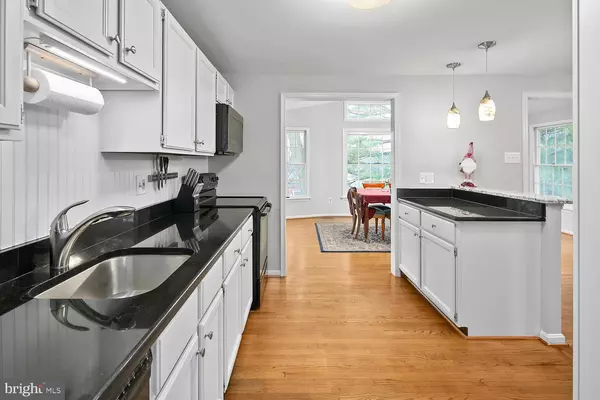$590,000
$570,000
3.5%For more information regarding the value of a property, please contact us for a free consultation.
5 Beds
3 Baths
2,650 SqFt
SOLD DATE : 03/17/2020
Key Details
Sold Price $590,000
Property Type Single Family Home
Sub Type Detached
Listing Status Sold
Purchase Type For Sale
Square Footage 2,650 sqft
Price per Sqft $222
Subdivision Fox Mill Estates
MLS Listing ID VAFX1108708
Sold Date 03/17/20
Style Split Foyer
Bedrooms 5
Full Baths 3
HOA Fees $13/mo
HOA Y/N Y
Abv Grd Liv Area 2,650
Originating Board BRIGHT
Year Built 1976
Annual Tax Amount $5,775
Tax Year 2019
Lot Size 0.297 Acres
Acres 0.3
Property Description
Amazing floor plan with approximately 2650 square feet on 2 levels with a beautiful vaulted ceiling sunroom/family room addition with loads of windows which allow for lots of natural light. We offer hardwood floors throughout main level and a newly painted interior(20). The kitchen has been updated to include granite counter tops with a deep stainless steel sink, opens to breakfast room, breakfast bar with pendant lights, a skylight, white cabinets with a wood slat back splash, brushed nickel hardware, a separate pantry cabinet, ceramic top stove, Samsung microwave and a refrigerator with door dispenser. There is a formal dining room and breakfast room on this level. The breakfast room opens to the sunroom which can be used for formal dining room or family room. There is a sliding glass door to the deck with a down staircase to the fenced back yard. The main level has 3 bedrooms, the master bedroom has a ceiling fan and a large master bath with a shower and an updated vanity. The master bedroom has access to the screened porch a perfect place to entertain. There are 2 additional bedrooms with a remodeled hall bath with a jetted tub. The lower level is finished with a recreation room with a wood burning fireplace, full size windows, 2 additional bedrooms with a full bath, and a finished storage room/laundry room with cabinets. Updates include: Vinyl siding, garage door, interior painted, hardwood floors.Fantastic location, minutes to Reston Town Center, Dulles Tollway, Dulles Airport, new Silverline Metro and Reston and Fairfax County Parkways.
Location
State VA
County Fairfax
Zoning 121
Rooms
Other Rooms Living Room, Primary Bedroom, Bedroom 2, Bedroom 3, Bedroom 4, Bedroom 5, Kitchen, Breakfast Room, Sun/Florida Room, Laundry, Recreation Room
Basement Fully Finished, Windows, Outside Entrance
Interior
Interior Features Breakfast Area, Carpet, Ceiling Fan(s), Family Room Off Kitchen, Floor Plan - Open, Kitchen - Eat-In, Kitchen - Table Space, Primary Bath(s), Wood Floors
Hot Water Electric
Heating Forced Air, Heat Pump(s)
Cooling Central A/C, Ceiling Fan(s)
Flooring Hardwood, Carpet
Fireplaces Number 1
Fireplaces Type Wood
Equipment Built-In Microwave, Dishwasher, Disposal, Dryer, Exhaust Fan, Humidifier, Icemaker, Oven/Range - Electric, Refrigerator, Stove, Washer, Water Heater
Fireplace Y
Window Features Double Pane
Appliance Built-In Microwave, Dishwasher, Disposal, Dryer, Exhaust Fan, Humidifier, Icemaker, Oven/Range - Electric, Refrigerator, Stove, Washer, Water Heater
Heat Source Electric
Exterior
Exterior Feature Deck(s), Screened, Porch(es)
Garage Garage - Front Entry, Garage Door Opener
Garage Spaces 2.0
Fence Rear, Wood
Amenities Available Bike Trail, Common Grounds, Jog/Walk Path, Picnic Area, Pool - Outdoor, Tennis Courts, Tot Lots/Playground
Water Access N
Accessibility None
Porch Deck(s), Screened, Porch(es)
Attached Garage 2
Total Parking Spaces 2
Garage Y
Building
Story 2
Sewer Public Sewer
Water Public
Architectural Style Split Foyer
Level or Stories 2
Additional Building Above Grade
New Construction N
Schools
Elementary Schools Fox Mill
Middle Schools Carson
High Schools South Lakes
School District Fairfax County Public Schools
Others
HOA Fee Include Common Area Maintenance,Management
Senior Community No
Tax ID 0254 02 0529
Ownership Fee Simple
SqFt Source Assessor
Special Listing Condition Standard
Read Less Info
Want to know what your home might be worth? Contact us for a FREE valuation!

Our team is ready to help you sell your home for the highest possible price ASAP

Bought with Debban V Dodrill • Long & Foster Real Estate, Inc.

"My job is to find and attract mastery-based agents to the office, protect the culture, and make sure everyone is happy! "






