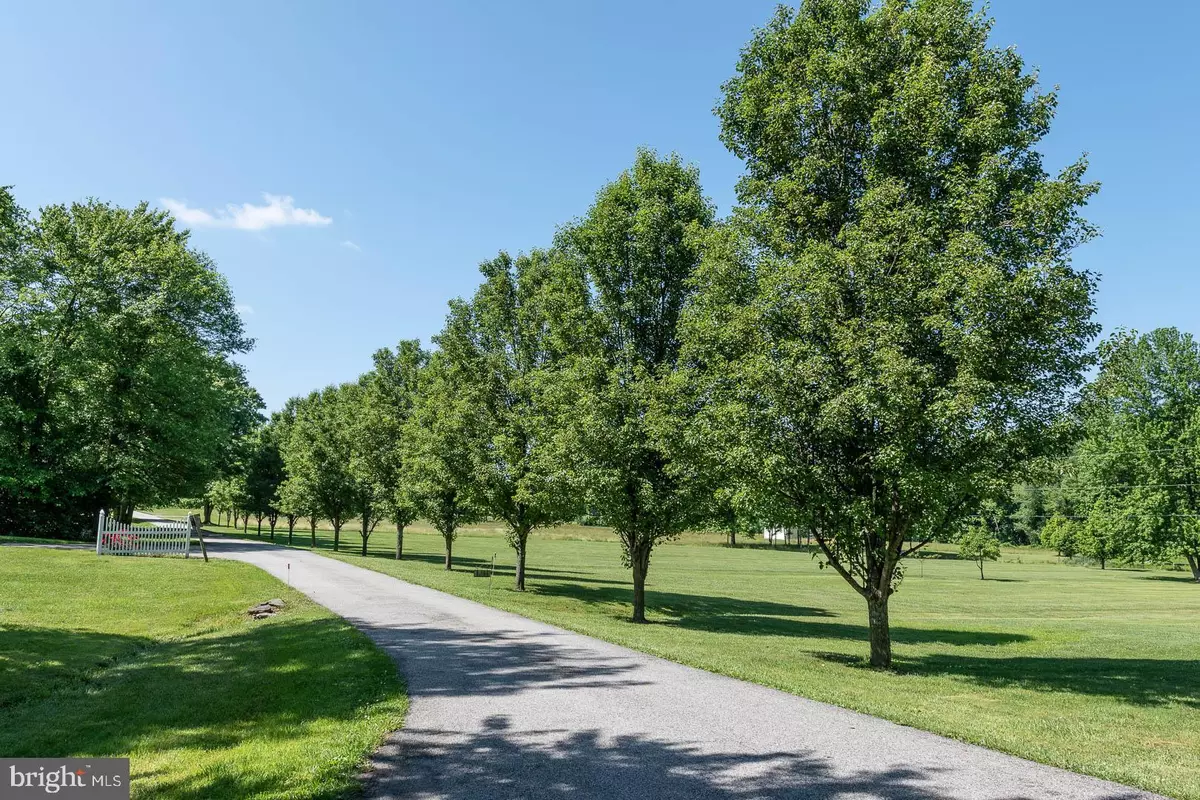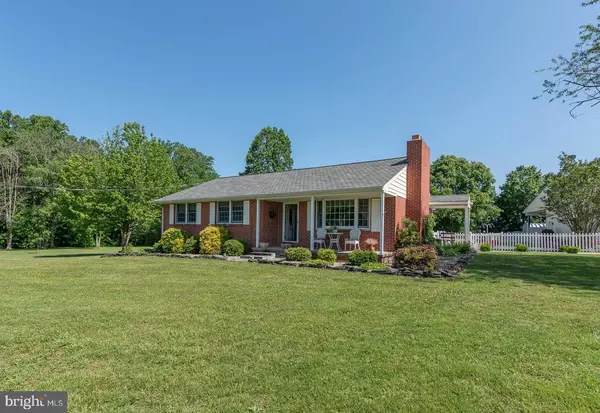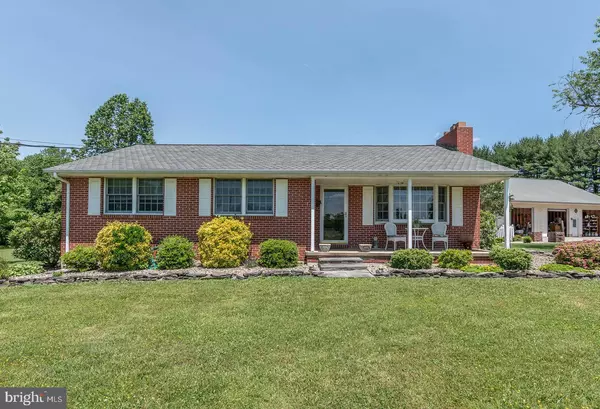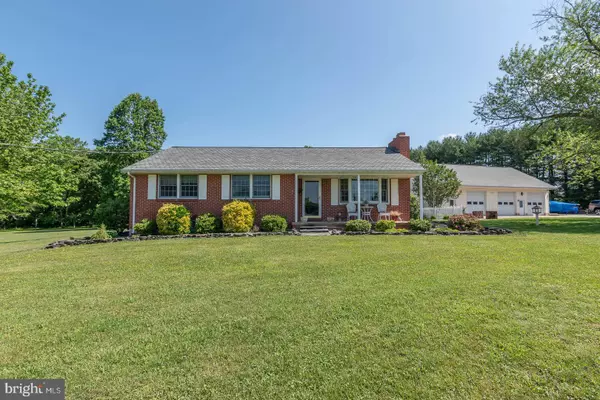$495,000
$539,900
8.3%For more information regarding the value of a property, please contact us for a free consultation.
6 Beds
6 Baths
1,950 SqFt
SOLD DATE : 01/07/2020
Key Details
Sold Price $495,000
Property Type Single Family Home
Sub Type Detached
Listing Status Sold
Purchase Type For Sale
Square Footage 1,950 sqft
Price per Sqft $253
Subdivision None Available
MLS Listing ID MDCC164654
Sold Date 01/07/20
Style Cape Cod
Bedrooms 6
Full Baths 6
HOA Y/N N
Abv Grd Liv Area 1,350
Originating Board BRIGHT
Year Built 1971
Annual Tax Amount $3,705
Tax Year 2018
Lot Size 5.994 Acres
Acres 5.99
Lot Dimensions x 0.00
Property Description
NEW SALE PRICE!!!! Due to relocation, sellers are super motivated to work with new buyer!!! Seller says bring all reasonable offers!!!39 Starling is a property perfectly designed for the homeowner that wants the comfort of a super polished totally updated 3BR/3BA Rancher with all the amenities to include granite countertops, harwood flooring, the brick fireplace, granite countertops and stainless appliance package. A finished basement with full bath, and plenty of storage to boot. The extensive hardscaping and paver decking around the newly lined inground pool. Head over to access the pool house/apartment with full kitchen and bath or use the 3-oversized bay detached garage with 14 Ft doors and 3 different options for heating and cooling for perfect climate control. The upper level is another full apartment with 2BR and full kitchen, bath and family room. The office is another apartment like option. With Full bath and efficiency kitchen too. Then the multiple sheds and quasit hut for added storage out back. You can t compare a property like this because its one of a kind. All this value!!! Being sold under appraised value and seller are motivated to work with you to get a deal done. It s a must tour and the listing agent will be available for all tours.
Location
State MD
County Cecil
Zoning SR
Rooms
Other Rooms Dining Room, Primary Bedroom, Bedroom 2, Bedroom 3, Kitchen, Family Room, Basement, Bathroom 2, Bathroom 3, Primary Bathroom
Basement Fully Finished
Main Level Bedrooms 6
Interior
Interior Features 2nd Kitchen, Breakfast Area, Ceiling Fan(s), Combination Kitchen/Dining, Floor Plan - Traditional, Kitchen - Gourmet, Kitchen - Table Space, Wood Floors
Hot Water Electric, Oil
Heating Other, Heat Pump(s), Hot Water
Cooling Central A/C
Flooring Hardwood
Fireplaces Number 1
Fireplaces Type Fireplace - Glass Doors, Wood
Equipment Built-In Microwave, Dishwasher, Energy Efficient Appliances, Oven - Self Cleaning, Refrigerator, Oven/Range - Electric, Water Heater
Fireplace Y
Appliance Built-In Microwave, Dishwasher, Energy Efficient Appliances, Oven - Self Cleaning, Refrigerator, Oven/Range - Electric, Water Heater
Heat Source Oil
Laundry Main Floor, Lower Floor
Exterior
Exterior Feature Patio(s), Porch(es)
Garage Garage - Front Entry, Garage Door Opener, Oversized
Garage Spaces 3.0
Pool Fenced
Utilities Available Cable TV, Electric Available, Phone Available, Propane
Water Access N
View Creek/Stream, Garden/Lawn, Trees/Woods, Pasture
Roof Type Shingle
Accessibility None
Porch Patio(s), Porch(es)
Total Parking Spaces 3
Garage Y
Building
Story 1
Sewer On Site Septic
Water Well
Architectural Style Cape Cod
Level or Stories 1
Additional Building Above Grade, Below Grade
New Construction N
Schools
School District Cecil County Public Schools
Others
Pets Allowed Y
Senior Community No
Tax ID 04-007182
Ownership Fee Simple
SqFt Source Assessor
Horse Property Y
Special Listing Condition Standard
Pets Description No Pet Restrictions
Read Less Info
Want to know what your home might be worth? Contact us for a FREE valuation!

Our team is ready to help you sell your home for the highest possible price ASAP

Bought with James J Lacey • RE/MAX Associates - Newark

"My job is to find and attract mastery-based agents to the office, protect the culture, and make sure everyone is happy! "






