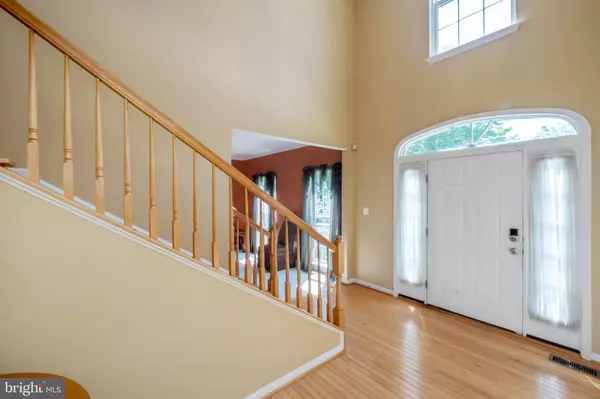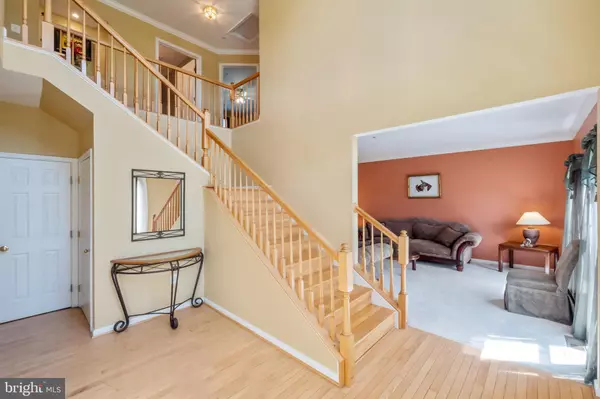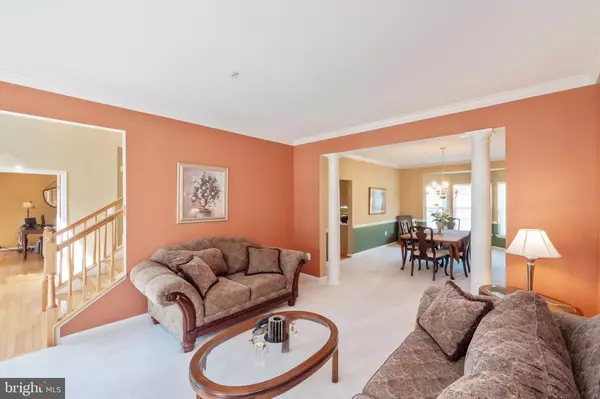$465,000
$465,000
For more information regarding the value of a property, please contact us for a free consultation.
5 Beds
4 Baths
5,036 SqFt
SOLD DATE : 07/01/2020
Key Details
Sold Price $465,000
Property Type Single Family Home
Sub Type Detached
Listing Status Sold
Purchase Type For Sale
Square Footage 5,036 sqft
Price per Sqft $92
Subdivision Simmons Acres
MLS Listing ID MDPG565902
Sold Date 07/01/20
Style Colonial
Bedrooms 5
Full Baths 3
Half Baths 1
HOA Fees $68/mo
HOA Y/N Y
Abv Grd Liv Area 3,360
Originating Board BRIGHT
Year Built 1999
Annual Tax Amount $6,286
Tax Year 2020
Lot Size 0.654 Acres
Acres 0.65
Property Description
*Note: Due to the current state of COVID-19, Seller is requesting that there will be a LIMIT OF 2 PEOPLE PER SHOWING. MASK, GLOVES MUST BE WORN before entering PROPERTY AND MOST DISPOSE ITEMS ONCE USED OUTSIDE OF THE PROPERTY. SHOWING BY APPOINTMENT ONLY- ON THE FOLLOWING DAYS AND TIME: MON, WED, FRI, SAT & SUN FROM 11:00-7:00PM. SEE ADDITIONAL QUESTIONNAIRE DOCUMENT-FILL OUT SIGN AND RETURN TO LISTING AGENT. Welcome To Your New Home in Simmons Acres! Your beautiful large Colonial awaits your arrival. All the comforts of home with your huge master bedroom & master bath w/soaking tub, walk-in closets, sitting room in master suite-4 other spacious bedrooms. Enjoy fixing meals in your sunny kitchen with a large kitchen island and stainless steel appliances, morning room off of the kitchen, entertain family and friends in your family room while watching crackling fireplace. Entertain even more with your huge finished basement. Wood floors/carpet, ceiling fans, alarm system, washer/dryer, 2-car garage, to include HOME WARRANTY
Location
State MD
County Prince Georges
Zoning RR
Rooms
Basement Fully Finished
Interior
Interior Features Breakfast Area, Carpet, Ceiling Fan(s), Floor Plan - Open, Formal/Separate Dining Room, Kitchen - Island, Primary Bath(s), Soaking Tub, Recessed Lighting, Walk-in Closet(s), Wood Floors
Heating Central
Cooling Central A/C, Ceiling Fan(s)
Fireplaces Number 1
Fireplaces Type Electric
Equipment Built-In Microwave, Disposal, Dishwasher, Dryer, Dryer - Gas, Oven/Range - Gas
Furnishings No
Fireplace Y
Window Features Screens
Appliance Built-In Microwave, Disposal, Dishwasher, Dryer, Dryer - Gas, Oven/Range - Gas
Heat Source Natural Gas
Laundry Main Floor
Exterior
Garage Garage - Front Entry
Garage Spaces 4.0
Water Access N
Accessibility None
Attached Garage 2
Total Parking Spaces 4
Garage Y
Building
Story 3
Sewer Public Sewer
Water Public
Architectural Style Colonial
Level or Stories 3
Additional Building Above Grade, Below Grade
New Construction N
Schools
Elementary Schools Accokeek Academy
Middle Schools Accokeek Academy
High Schools Gwynn Park
School District Prince George'S County Public Schools
Others
Pets Allowed N
Senior Community No
Tax ID 17050279612
Ownership Fee Simple
SqFt Source Estimated
Acceptable Financing Conventional, FHA, VA
Listing Terms Conventional, FHA, VA
Financing Conventional,FHA,VA
Special Listing Condition Standard
Read Less Info
Want to know what your home might be worth? Contact us for a FREE valuation!

Our team is ready to help you sell your home for the highest possible price ASAP

Bought with Chanda Littlefield • DIRECT ENTERPRISES LLC

"My job is to find and attract mastery-based agents to the office, protect the culture, and make sure everyone is happy! "






