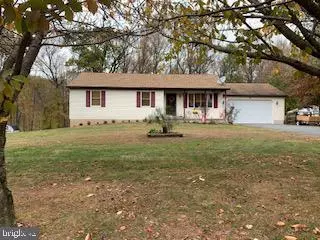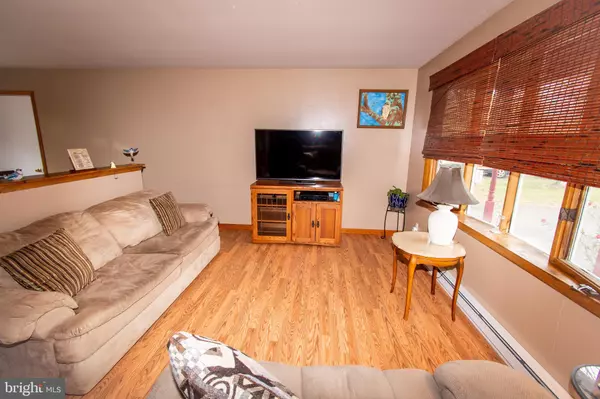$228,000
$230,000
0.9%For more information regarding the value of a property, please contact us for a free consultation.
3 Beds
2 Baths
1,160 SqFt
SOLD DATE : 01/21/2020
Key Details
Sold Price $228,000
Property Type Single Family Home
Sub Type Detached
Listing Status Sold
Purchase Type For Sale
Square Footage 1,160 sqft
Price per Sqft $196
Subdivision None Available
MLS Listing ID MDCC166872
Sold Date 01/21/20
Style Ranch/Rambler
Bedrooms 3
Full Baths 1
Half Baths 1
HOA Y/N N
Abv Grd Liv Area 1,160
Originating Board BRIGHT
Year Built 1984
Annual Tax Amount $2,086
Tax Year 2019
Lot Size 0.539 Acres
Acres 0.54
Property Description
Located in the beautiful Fair Hill area, this rancher is sure to please! Perched on acre and not in a subdivision, you will love the many upgrades here. The open layout features easy care laminate flooring throughout the main level. Many rooms have fresh paint. The eat in kitchen boasts corian countertops and a peninsula, perfect for those casual meals. Loads of natural light enter in through the living room s bay window. The Master bedroom has its own half bath and room for a king-sized bed. Also on this level are 2 other bedrooms and a remodeled full bath. The finished basement has direct access to the backyard through a brand-new slider door It doesn t feel like a basement at all! The pool table will stay! It s all set to be the perfect man/woman cave. The large back yard boasts a deck and a wooded view the changing fall leaves are stunning! A 2-car garage and long driveway offer plenty of parking. No worries here! The roof and hot water heater are less than a year old. Put this charming home on your tour, you won t be disappointed.
Location
State MD
County Cecil
Zoning RR
Direction South
Rooms
Other Rooms Living Room, Bedroom 2, Bedroom 3, Kitchen, Family Room, Bedroom 1, Utility Room, Bathroom 1, Bonus Room, Half Bath
Basement Other, Connecting Stairway, Full, Fully Finished, Interior Access, Outside Entrance, Walkout Level
Main Level Bedrooms 3
Interior
Interior Features Attic, Carpet, Ceiling Fan(s), Combination Kitchen/Dining, Kitchen - Eat-In, Primary Bath(s), Tub Shower, Water Treat System, Window Treatments
Hot Water Electric
Heating Baseboard - Electric
Cooling Ceiling Fan(s), Window Unit(s)
Flooring Carpet, Ceramic Tile, Laminated
Fireplace N
Heat Source Electric
Exterior
Garage Garage - Front Entry, Garage Door Opener, Inside Access
Garage Spaces 2.0
Utilities Available Cable TV, DSL Available
Water Access N
View Trees/Woods
Roof Type Asphalt,Pitched,Shingle
Accessibility None
Attached Garage 2
Total Parking Spaces 2
Garage Y
Building
Story 1
Sewer Community Septic Tank, Private Septic Tank
Water Well
Architectural Style Ranch/Rambler
Level or Stories 1
Additional Building Above Grade, Below Grade
Structure Type Dry Wall
New Construction N
Schools
Elementary Schools Kenmore
Middle Schools Cherry Hill
High Schools Rising Sun
School District Cecil County Public Schools
Others
Pets Allowed Y
Senior Community No
Tax ID 0804027426
Ownership Fee Simple
SqFt Source Assessor
Acceptable Financing Cash, Conventional, FHA, USDA, VA
Horse Property N
Listing Terms Cash, Conventional, FHA, USDA, VA
Financing Cash,Conventional,FHA,USDA,VA
Special Listing Condition Standard
Pets Description No Pet Restrictions
Read Less Info
Want to know what your home might be worth? Contact us for a FREE valuation!

Our team is ready to help you sell your home for the highest possible price ASAP

Bought with Mary Ann Burris • Remax Vision

"My job is to find and attract mastery-based agents to the office, protect the culture, and make sure everyone is happy! "






