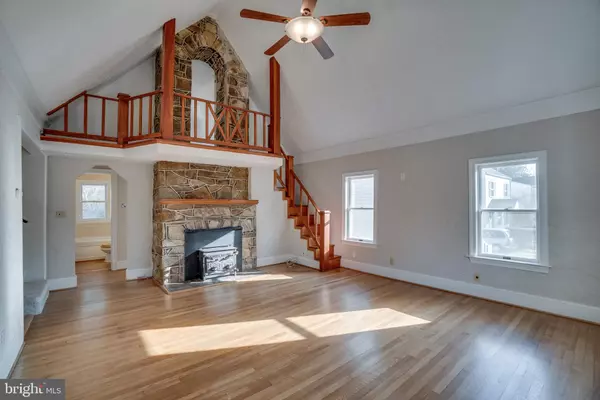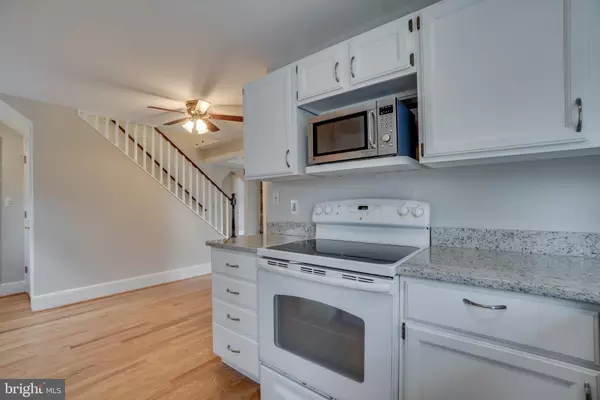$599,999
$599,999
For more information regarding the value of a property, please contact us for a free consultation.
2 Beds
3 Baths
1,268 SqFt
SOLD DATE : 05/11/2020
Key Details
Sold Price $599,999
Property Type Single Family Home
Sub Type Detached
Listing Status Sold
Purchase Type For Sale
Square Footage 1,268 sqft
Price per Sqft $473
Subdivision Greenway Downs
MLS Listing ID VAFX1106806
Sold Date 05/11/20
Style Tudor
Bedrooms 2
Full Baths 2
Half Baths 1
HOA Y/N N
Abv Grd Liv Area 1,268
Originating Board BRIGHT
Year Built 1937
Annual Tax Amount $6,417
Tax Year 2020
Lot Size 6,250 Sqft
Acres 0.14
Property Description
ADORABLE 2BR 2.5BA Tudor style home in sought after Greenway Downs! RARE opportunity to move into the neighborhood, this home hasn't been on the market since the 70's! Renovated this year, including refinished hardwood floors, new carpet, fresh paint, refreshed kitchen with new granite and more! This home is loaded with amazing features including two level living room with stairs and balcony leading to upstairs den, whole-home gas generator for emergencies, tankless gas instant hot water heater, and an exterior building with finished studio/office space, ac/heat, and unfinished storage area! Private oasis backyard with tons of space and gazebo, perfect for the gardener and entertainer! VERY sought after neighborhood, Greenway Downs, located in between S Washington St (RTE 29) and Arlington Blvd (RTE 50), features easy commuting via 495 or 66 or bus stop within walking distance, easy access to shopping, restaurants and entertainment in the sophisticated Mosaic District as well as Falls Church City. This home will not last, come see it before it's gone!
Location
State VA
County Fairfax
Zoning 140
Rooms
Other Rooms Living Room, Dining Room, Primary Bedroom, Sitting Room, Kitchen, Den, Bedroom 1, Laundry, Office, Workshop
Basement Daylight, Partial, Full, Connecting Stairway, Combination, Partially Finished, Windows, Poured Concrete, Shelving, Heated
Main Level Bedrooms 1
Interior
Interior Features Additional Stairway, Attic, Built-Ins, Carpet, Ceiling Fan(s), Combination Kitchen/Dining, Curved Staircase, Dining Area, Entry Level Bedroom, Exposed Beams, Floor Plan - Open, Kitchen - Gourmet, Upgraded Countertops, Wood Floors, Wood Stove
Hot Water Natural Gas, Instant Hot Water, Tankless
Heating Baseboard - Hot Water
Cooling Central A/C
Flooring Hardwood, Ceramic Tile, Carpet
Fireplaces Number 1
Fireplaces Type Stone
Equipment Built-In Microwave, Disposal, Dishwasher, Oven/Range - Electric, Dryer, Icemaker, Exhaust Fan, Instant Hot Water, Refrigerator, Washer, Water Heater - Tankless
Fireplace Y
Window Features Insulated
Appliance Built-In Microwave, Disposal, Dishwasher, Oven/Range - Electric, Dryer, Icemaker, Exhaust Fan, Instant Hot Water, Refrigerator, Washer, Water Heater - Tankless
Heat Source Natural Gas
Laundry Basement
Exterior
Exterior Feature Patio(s), Porch(es), Screened
Fence Partially, Chain Link, Privacy
Water Access N
Roof Type Architectural Shingle
Accessibility None
Porch Patio(s), Porch(es), Screened
Garage N
Building
Lot Description Front Yard, Rear Yard, Trees/Wooded, Vegetation Planting, Private
Story 3+
Foundation Crawl Space
Sewer Public Sewer
Water Public
Architectural Style Tudor
Level or Stories 3+
Additional Building Above Grade, Below Grade
Structure Type 9'+ Ceilings,2 Story Ceilings,Cathedral Ceilings,Plaster Walls,Dry Wall,Masonry,Paneled Walls
New Construction N
Schools
Elementary Schools Timber Lane
Middle Schools Jackson
High Schools Falls Church
School District Fairfax County Public Schools
Others
Senior Community No
Tax ID 0502 04 0046
Ownership Fee Simple
SqFt Source Assessor
Security Features Carbon Monoxide Detector(s),Smoke Detector,Main Entrance Lock
Special Listing Condition Standard
Read Less Info
Want to know what your home might be worth? Contact us for a FREE valuation!

Our team is ready to help you sell your home for the highest possible price ASAP

Bought with Joan Cromwell • McEnearney Associates, Inc.

"My job is to find and attract mastery-based agents to the office, protect the culture, and make sure everyone is happy! "






