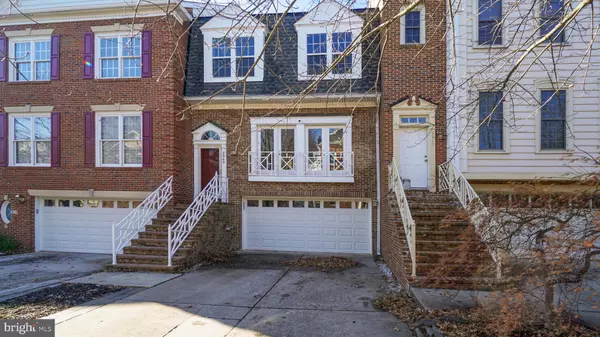$628,000
$628,000
For more information regarding the value of a property, please contact us for a free consultation.
3 Beds
4 Baths
2,206 SqFt
SOLD DATE : 03/06/2020
Key Details
Sold Price $628,000
Property Type Townhouse
Sub Type Interior Row/Townhouse
Listing Status Sold
Purchase Type For Sale
Square Footage 2,206 sqft
Price per Sqft $284
Subdivision Decoverly Adventure
MLS Listing ID MDMC691080
Sold Date 03/06/20
Style Colonial,Contemporary
Bedrooms 3
Full Baths 2
Half Baths 2
HOA Fees $121/mo
HOA Y/N Y
Abv Grd Liv Area 1,806
Originating Board BRIGHT
Year Built 1989
Annual Tax Amount $5,789
Tax Year 2018
Lot Size 2,280 Sqft
Acres 0.05
Property Description
OFFER ON THE TABLE AS OF 1-31. PLEASE TEXT/CALL IF YOU WILL SUBMIT 202-924-6078. Beautifully updated 3 BR, 4 total baths, 1 loft, 2 car garage townhome in an incredible location! Upon entry, you see the open space of the family living room to the formal dining room. The stunning light-filled gourmet kitchen is newly updated with a brand new dishwasher, new cooktop, along with a range and 2 wall ovens. You'll be able to enjoy the breakfast area with tons of light through the windows, allowing you to exit to the recently updated spacious private deck perfect for grilling and entertaining. All bedrooms with custom closets. Owner's suite boasts vaulted ceilings, custom closets, and the owner's bathroom's renovations are majestic with high-end finishes. Walk upstairs to the loft, and you'll find how spacious it is and relaxing to watch TV in front of the gas fireplace. Basement area is another great space for entertaining: Gas fireplace, laundry area, walkout level to the private fenced backyard. Attic/extra storage found in garage, loft and more. 6 total car spaces plus neighborhood: 2 attached garage, 2 4 driveway. Walking distance to Crown Gaithersburg restaurants and amenities, minutes drive Washingtonian Rio, and only a few turns away from Sam Eig Hwy Exit 9 I-270. Roof 2019 with transferable warranty, dual HVAC with portion for the top two floors replaced 2018, water heater 2018, all carpet replaced 2018, deck renovated 2018. MUST SEE!
Location
State MD
County Montgomery
Zoning R60
Rooms
Basement Connecting Stairway, Daylight, Full, Full, Fully Finished, Heated, Interior Access, Outside Entrance, Rear Entrance, Space For Rooms, Walkout Level, Windows
Interior
Interior Features Attic, Breakfast Area, Carpet, Ceiling Fan(s), Combination Kitchen/Dining, Dining Area, Floor Plan - Open, Kitchen - Eat-In, Kitchen - Galley, Kitchen - Gourmet, Kitchen - Table Space, Primary Bath(s), Pantry, Recessed Lighting, Walk-in Closet(s), Wet/Dry Bar, Window Treatments
Heating Forced Air
Cooling Central A/C
Flooring Carpet, Ceramic Tile, Hardwood, Wood
Fireplaces Number 2
Fireplaces Type Fireplace - Glass Doors, Screen
Equipment Built-In Microwave, Built-In Range, Cooktop, Dishwasher, Disposal, Dryer, Exhaust Fan, Microwave, Oven - Double, Oven - Wall, Range Hood, Refrigerator, Washer, Water Heater
Fireplace Y
Appliance Built-In Microwave, Built-In Range, Cooktop, Dishwasher, Disposal, Dryer, Exhaust Fan, Microwave, Oven - Double, Oven - Wall, Range Hood, Refrigerator, Washer, Water Heater
Heat Source Electric
Laundry Basement, Has Laundry, Lower Floor
Exterior
Exterior Feature Brick, Deck(s), Roof
Garage Additional Storage Area, Garage - Front Entry, Garage Door Opener, Inside Access
Garage Spaces 4.0
Fence Privacy, Wood, Rear
Amenities Available Swimming Pool
Water Access N
View Courtyard
Accessibility None
Porch Brick, Deck(s), Roof
Attached Garage 2
Total Parking Spaces 4
Garage Y
Building
Story 3+
Sewer Public Sewer
Water Public
Architectural Style Colonial, Contemporary
Level or Stories 3+
Additional Building Above Grade, Below Grade
Structure Type Dry Wall,Cathedral Ceilings,High,2 Story Ceilings
New Construction N
Schools
School District Montgomery County Public Schools
Others
Pets Allowed N
HOA Fee Include Common Area Maintenance,Snow Removal,Trash,Pool(s)
Senior Community No
Tax ID 160902792573
Ownership Fee Simple
SqFt Source Estimated
Security Features Electric Alarm,Smoke Detector
Acceptable Financing Cash, Conventional, FHA, VA
Listing Terms Cash, Conventional, FHA, VA
Financing Cash,Conventional,FHA,VA
Special Listing Condition Standard
Read Less Info
Want to know what your home might be worth? Contact us for a FREE valuation!

Our team is ready to help you sell your home for the highest possible price ASAP

Bought with Cong Zhang • Signature Home Realty LLC

"My job is to find and attract mastery-based agents to the office, protect the culture, and make sure everyone is happy! "






