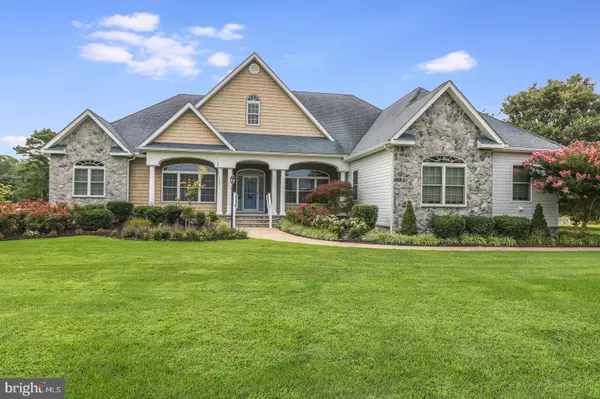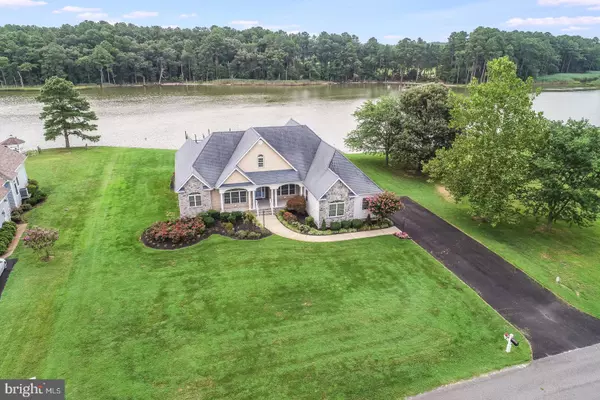$825,000
$880,000
6.3%For more information regarding the value of a property, please contact us for a free consultation.
3 Beds
3 Baths
3,240 SqFt
SOLD DATE : 06/16/2020
Key Details
Sold Price $825,000
Property Type Single Family Home
Sub Type Detached
Listing Status Sold
Purchase Type For Sale
Square Footage 3,240 sqft
Price per Sqft $254
Subdivision Winding Creek Village
MLS Listing ID DESU145290
Sold Date 06/16/20
Style A-Frame
Bedrooms 3
Full Baths 3
HOA Fees $29/ann
HOA Y/N Y
Abv Grd Liv Area 3,240
Originating Board BRIGHT
Year Built 2008
Annual Tax Amount $1,923
Tax Year 2019
Lot Size 0.730 Acres
Acres 0.73
Lot Dimensions 125.00 x 256.00
Property Description
It all starts with a good foundation and this 3,240 square foot home goes above and beyond. Having a 6 course, 8" block wall foundation both exterior and interior with an encapsulated crawl space. The walls are 2x6 with a termite shield between the sill plate and the foundation. This home has Geothermal heating and cooling with electric back up and is dual climate controlled. A 17-1/2 KW Kohler propane generator will keep the lights on and the food cooled in case of utility outage. Anderson series 200 insulated windows and a whole house water conditioner add to the many extras in this home. To help the homeowners with a sense of security and safety there are hard wired smoke and fire detectors in every room and a window and door security system. With peace of mind on the quality of your home there is more time to enjoy the vast outdoors right in your own backyard. Keep your boat and jet ski at your private dock or enjoy the fishing and crabbing with just feet to get the blue shells in your steamer pot. On the inside this home has crown molding throughout, oak hardwood flooring, arched doorways, a propane fireplace with a stone facade. The large owners suite has 2 large walk-in closets with California Closet System interior design. (In fact, all the bedroom closets have California Closet Systems.) The owner s suite has a separate four seasons room with its own climate control, a great place to read or just watch nature. Additionally there is a bonus room just across from the owner s suite to use as an office, yoga studio, workout room or any way you wish. At the other end of the house there are two additional bedrooms with a connecting bathroom that is spacious and convenient. A large dining room will be able to give you the room you need to entertain and host family and friends with ease. A beautiful kitchen with Kemper Cabinets and Soapstone countertops is the center of this home. Double ovens with convection option and a kitchen island help provide the storage and convenience for your daily dining or larger get togethers. Finishing out with a large living room and family room with panoramic views of Guinea Creek and all that nature offers in your back yard. The large deck (Azek Decking) overlooking your tranquil backyard rounds out a perfect reason to take a look at this one of a kind property.
Location
State DE
County Sussex
Area Indian River Hundred (31008)
Zoning AR-1
Rooms
Main Level Bedrooms 3
Interior
Interior Features Carpet, Ceiling Fan(s), Chair Railings, Crown Moldings, Dining Area, Floor Plan - Traditional, Kitchen - Gourmet, Kitchen - Island, Primary Bath(s), Recessed Lighting, Soaking Tub, Walk-in Closet(s), Water Treat System, Window Treatments, Wood Floors
Hot Water Electric
Heating Heat Pump - Electric BackUp, Other, Energy Star Heating System
Cooling Geothermal
Flooring Ceramic Tile, Hardwood, Partially Carpeted
Fireplaces Number 1
Fireplaces Type Fireplace - Glass Doors, Gas/Propane, Stone
Equipment Built-In Microwave, Cooktop, Dishwasher, Dryer, Oven - Wall, Oven - Double, Refrigerator, Washer, Water Conditioner - Owned, Water Heater
Fireplace Y
Appliance Built-In Microwave, Cooktop, Dishwasher, Dryer, Oven - Wall, Oven - Double, Refrigerator, Washer, Water Conditioner - Owned, Water Heater
Heat Source Geo-thermal, Propane - Owned
Laundry Main Floor
Exterior
Exterior Feature Deck(s), Porch(es)
Garage Additional Storage Area, Garage Door Opener, Garage - Side Entry
Garage Spaces 2.0
Utilities Available Propane
Waterfront Description Private Dock Site
Water Access Y
Water Access Desc Boat - Powered,Canoe/Kayak,Fishing Allowed,Personal Watercraft (PWC),Private Access,Sail
View Water, Trees/Woods, Creek/Stream
Roof Type Architectural Shingle
Accessibility 2+ Access Exits
Porch Deck(s), Porch(es)
Attached Garage 2
Total Parking Spaces 2
Garage Y
Building
Lot Description Landscaping, Stream/Creek
Story 1
Foundation Crawl Space, Block
Sewer Low Pressure Pipe (LPP)
Water Conditioner, Well
Architectural Style A-Frame
Level or Stories 1
Additional Building Above Grade, Below Grade
Structure Type Dry Wall,9'+ Ceilings
New Construction N
Schools
Elementary Schools Long Neck
Middle Schools Millsboro
High Schools Sussex Central
School District Indian River
Others
Pets Allowed Y
Senior Community No
Tax ID 234-24.00-75.00
Ownership Fee Simple
SqFt Source Estimated
Security Features Security System,Smoke Detector,Fire Detection System
Acceptable Financing Cash, Conventional
Horse Property N
Listing Terms Cash, Conventional
Financing Cash,Conventional
Special Listing Condition Standard
Pets Description No Pet Restrictions
Read Less Info
Want to know what your home might be worth? Contact us for a FREE valuation!

Our team is ready to help you sell your home for the highest possible price ASAP

Bought with Richard Barr • Long & Foster Real Estate, Inc.

"My job is to find and attract mastery-based agents to the office, protect the culture, and make sure everyone is happy! "






