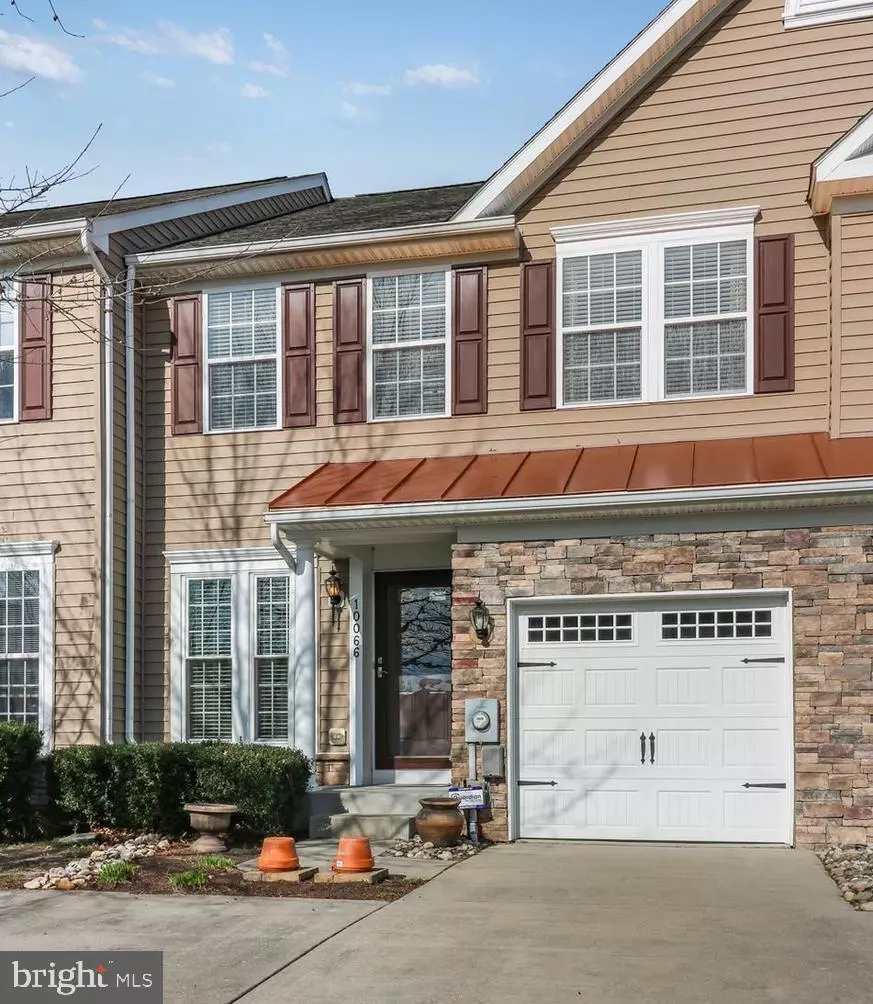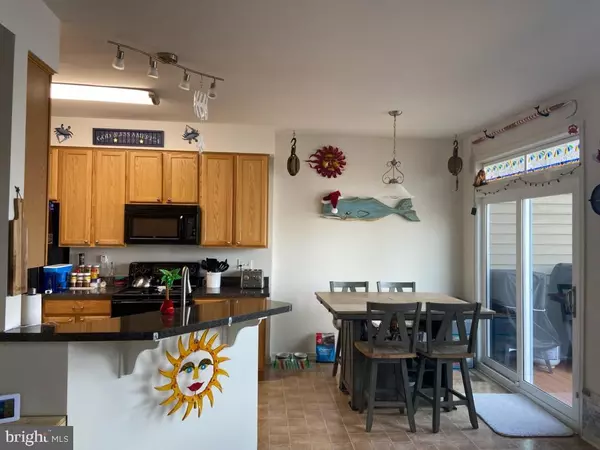$350,000
$350,000
For more information regarding the value of a property, please contact us for a free consultation.
3 Beds
4 Baths
1,990 SqFt
SOLD DATE : 03/25/2022
Key Details
Sold Price $350,000
Property Type Condo
Sub Type Condo/Co-op
Listing Status Sold
Purchase Type For Sale
Square Footage 1,990 sqft
Price per Sqft $175
Subdivision Whartons Bluff
MLS Listing ID DESU2011976
Sold Date 03/25/22
Style Traditional
Bedrooms 3
Full Baths 3
Half Baths 1
Condo Fees $700/qua
HOA Y/N N
Abv Grd Liv Area 1,990
Originating Board BRIGHT
Year Built 2008
Annual Tax Amount $1,781
Tax Year 2021
Lot Size 4,356 Sqft
Acres 0.1
Lot Dimensions 0.00 x 0.00
Property Description
VIEWS VIEWS VIEWS - If you are looking for spectacular views, this home is for you! Well-maintained waterfront townhome with views of the Indian River. Community kayak launch, gazebo and community swimming pool all overlook the Indian River as well. All exterior maintenance is included in the HOA fee to include grass cutting, trimming, irrigation system, and power washing of the home. The home has 3 bedrooms, 3 full baths and one half bath - one of the full baths is located in the finished basement which also boasts a large storage room. The first floor includes a family room and eat-in area of the kitchen facing the river. Front door entry gives way to a sitting and dining area. Upstairs you will find the master bedroom with an en suite bathroom, 2 other full bedrooms and a full bathroom and the laundry room. The finished lower level includes walkout to a finished patio, to the walking path with sweeping views of the Indian River. The entire interior of the home was painted in 2021, first floor windows and slider were replaced in 2019, master bedroom windows and bathroom windows replaced in 2021. New carpet has also been installed on the first and second floors in 2021. New washer and garbage disposal in 2021. This is one you don't want to miss!
Location
State DE
County Sussex
Area Dagsboro Hundred (31005)
Zoning TN
Direction Southeast
Rooms
Basement Partial
Interior
Hot Water Electric
Heating Forced Air
Cooling Central A/C
Furnishings No
Fireplace N
Heat Source Electric
Laundry Upper Floor
Exterior
Garage Garage - Front Entry, Garage Door Opener
Garage Spaces 3.0
Amenities Available Common Grounds, Pier/Dock, Reserved/Assigned Parking, Swimming Pool, Tot Lots/Playground
Water Access N
View River
Accessibility None
Attached Garage 1
Total Parking Spaces 3
Garage Y
Building
Story 3
Foundation Block
Sewer Public Sewer
Water Public
Architectural Style Traditional
Level or Stories 3
Additional Building Above Grade, Below Grade
New Construction N
Schools
Elementary Schools East Millsboro
Middle Schools Millsboro
High Schools Sussex Central
School District Indian River
Others
Pets Allowed Y
HOA Fee Include Common Area Maintenance,Ext Bldg Maint,Lawn Maintenance,Management,Pier/Dock Maintenance,Pool(s),Reserve Funds,Snow Removal,Road Maintenance
Senior Community No
Tax ID 133-17.00-16.00-204A2
Ownership Fee Simple
SqFt Source Estimated
Acceptable Financing Cash, Conventional, FHA, VA
Horse Property N
Listing Terms Cash, Conventional, FHA, VA
Financing Cash,Conventional,FHA,VA
Special Listing Condition Standard
Pets Description Cats OK, Dogs OK
Read Less Info
Want to know what your home might be worth? Contact us for a FREE valuation!

Our team is ready to help you sell your home for the highest possible price ASAP

Bought with DONNA WHITESIDE • Berkshire Hathaway HomeServices PenFed Realty

"My job is to find and attract mastery-based agents to the office, protect the culture, and make sure everyone is happy! "






