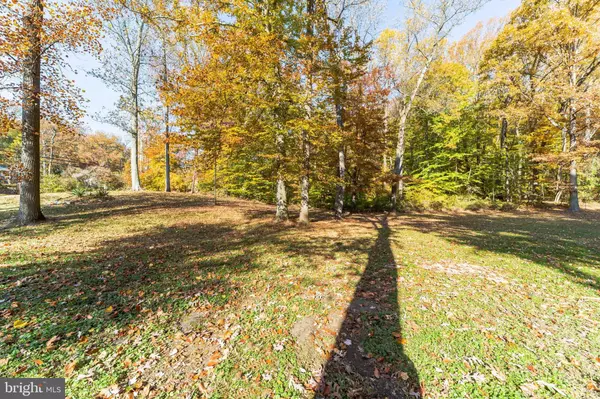$334,900
$334,900
For more information regarding the value of a property, please contact us for a free consultation.
3 Beds
2 Baths
2,001 SqFt
SOLD DATE : 01/21/2022
Key Details
Sold Price $334,900
Property Type Single Family Home
Sub Type Detached
Listing Status Sold
Purchase Type For Sale
Square Footage 2,001 sqft
Price per Sqft $167
Subdivision None Available
MLS Listing ID MDCC2002180
Sold Date 01/21/22
Style Bi-level
Bedrooms 3
Full Baths 1
Half Baths 1
HOA Y/N N
Abv Grd Liv Area 1,701
Originating Board BRIGHT
Year Built 1966
Annual Tax Amount $2,491
Tax Year 2021
Lot Size 2.110 Acres
Acres 2.11
Property Description
Pride in ownership and nature at its best!! 2 + Acres to enjoy the sunlight through the trees of this 4BR, 1.5BA tri-level in the comfort of your living room through your glorious box pane window!! Hardwoods and a Fisher insert wood stove create the classic look into the dining room. The kitchen offers storage galore, prep and cooking on the long wall, while still inviting a cozy 3 piece dining table for coffee or tea time!! Sliders off the dining room lead to the outdoor patio escape.... covered to enjoy through all seasons. All oak hardwood floors on main and upper levels. Main level hardwoods refinished and New replacement windows throughout. The bedrooms are well sized and capture plenty of that natural sunlight. Double car garage with a rear garage door (drive-thru concept) foreasy access yard access. The laundry has ample cabinet storage and counter space too! The backyard is open clear to the separate outbuildings. Plenty of space to design an outdoor paradise. The possibilities are endless..... Tour today!!
Location
State MD
County Cecil
Zoning RR
Rooms
Main Level Bedrooms 3
Interior
Hot Water Electric
Heating Forced Air
Cooling Central A/C
Fireplaces Number 1
Fireplaces Type Wood
Equipment Built-In Microwave, Cooktop, Oven - Wall, Refrigerator, Range Hood
Fireplace Y
Appliance Built-In Microwave, Cooktop, Oven - Wall, Refrigerator, Range Hood
Heat Source Oil
Laundry Lower Floor
Exterior
Exterior Feature Patio(s), Roof
Garage Garage - Front Entry, Garage - Rear Entry
Garage Spaces 8.0
Water Access N
View Trees/Woods
Roof Type Shingle,Composite
Accessibility None
Porch Patio(s), Roof
Attached Garage 2
Total Parking Spaces 8
Garage Y
Building
Story 2
Foundation Block
Sewer Septic Exists
Water Well
Architectural Style Bi-level
Level or Stories 2
Additional Building Above Grade, Below Grade
New Construction N
Schools
School District Cecil County Public Schools
Others
Senior Community No
Tax ID 0803029360
Ownership Fee Simple
SqFt Source Assessor
Security Features Security System
Acceptable Financing Cash, Conventional, FHA, VA
Listing Terms Cash, Conventional, FHA, VA
Financing Cash,Conventional,FHA,VA
Special Listing Condition Standard
Read Less Info
Want to know what your home might be worth? Contact us for a FREE valuation!

Our team is ready to help you sell your home for the highest possible price ASAP

Bought with J. Aaron Falkenstein • Integrity Real Estate

"My job is to find and attract mastery-based agents to the office, protect the culture, and make sure everyone is happy! "






