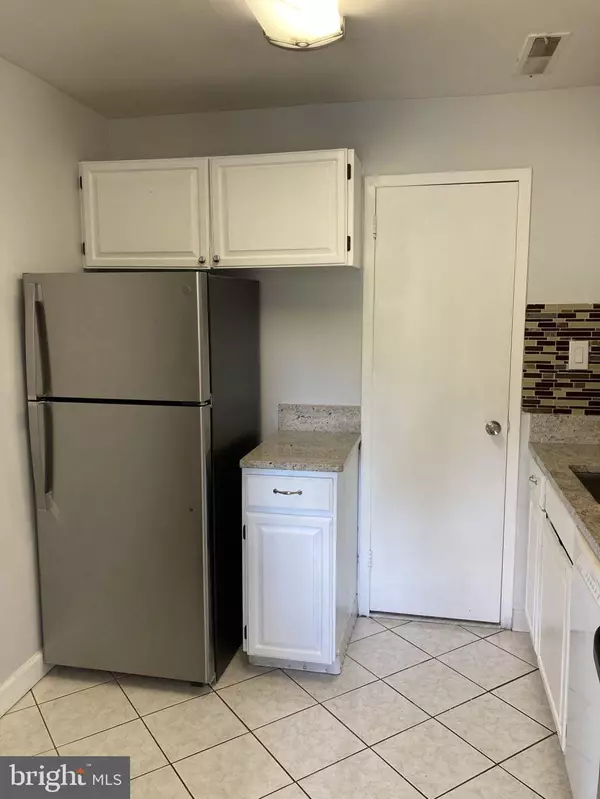$230,000
$245,000
6.1%For more information regarding the value of a property, please contact us for a free consultation.
2 Beds
2 Baths
1,054 SqFt
SOLD DATE : 12/27/2021
Key Details
Sold Price $230,000
Property Type Condo
Sub Type Condo/Co-op
Listing Status Sold
Purchase Type For Sale
Square Footage 1,054 sqft
Price per Sqft $218
Subdivision Woodlake Towers
MLS Listing ID VAFX2020614
Sold Date 12/27/21
Style Contemporary
Bedrooms 2
Full Baths 2
Condo Fees $711/mo
HOA Y/N N
Abv Grd Liv Area 1,054
Originating Board BRIGHT
Year Built 1972
Annual Tax Amount $1,270
Tax Year 2021
Property Description
Desirable condo to call home in the Woodlake Towers, a 24/7/365 security and controlled access building.
All utilities covered in condo fee! Updates throughout, fresh paint, clean and ready to move in. Ample
closet space and two generously sized rooms. Relax on the balcony with its serene view. Great commuter
location with access to all major hubs in minutes including Fort Myer, as well as shopping and dining. In park like setting with pools, tennis courts, and playground. Walking distance to regional parks including
Washington and Old Dominion Pike and exercise trail. Storage in basement for bikes etc. Don't hesitate,
get it before it's gone!
Location
State VA
County Fairfax
Zoning 230
Rooms
Main Level Bedrooms 2
Interior
Hot Water Natural Gas
Heating Forced Air
Cooling Central A/C
Flooring Hardwood, Vinyl, Tile/Brick
Equipment Dishwasher, Oven/Range - Gas, Oven - Single
Fireplace N
Appliance Dishwasher, Oven/Range - Gas, Oven - Single
Heat Source Electric
Laundry Common
Exterior
Exterior Feature Balcony
Garage Spaces 2.0
Amenities Available Exercise Room, Extra Storage, Pool - Outdoor, Tennis Courts, Tot Lots/Playground, Party Room, Laundry Facilities, Common Grounds
Water Access N
Street Surface Paved
Accessibility Elevator
Porch Balcony
Road Frontage Public
Total Parking Spaces 2
Garage N
Building
Story 1
Unit Features Hi-Rise 9+ Floors
Foundation Slab
Sewer Public Septic
Water Public
Architectural Style Contemporary
Level or Stories 1
Additional Building Above Grade
Structure Type Dry Wall
New Construction N
Schools
Elementary Schools Glen Forest
Middle Schools Glasgow
High Schools Justice
School District Fairfax County Public Schools
Others
Pets Allowed N
HOA Fee Include A/C unit(s),All Ground Fee,Common Area Maintenance,Electricity,Ext Bldg Maint,Heat,Gas,Lawn Care Front,Lawn Care Rear,Lawn Care Side,Lawn Maintenance,Parking Fee,Pool(s),Sewer,Trash,Snow Removal,Water
Senior Community No
Tax ID 51-4-13-3-411
Ownership Condominium
Security Features Desk in Lobby,Intercom,Main Entrance Lock
Acceptable Financing Cash, Conventional
Listing Terms Cash, Conventional
Financing Cash,Conventional
Special Listing Condition Standard
Read Less Info
Want to know what your home might be worth? Contact us for a FREE valuation!

Our team is ready to help you sell your home for the highest possible price ASAP

Bought with Ibteesam Al slimawy • KW United

"My job is to find and attract mastery-based agents to the office, protect the culture, and make sure everyone is happy! "






