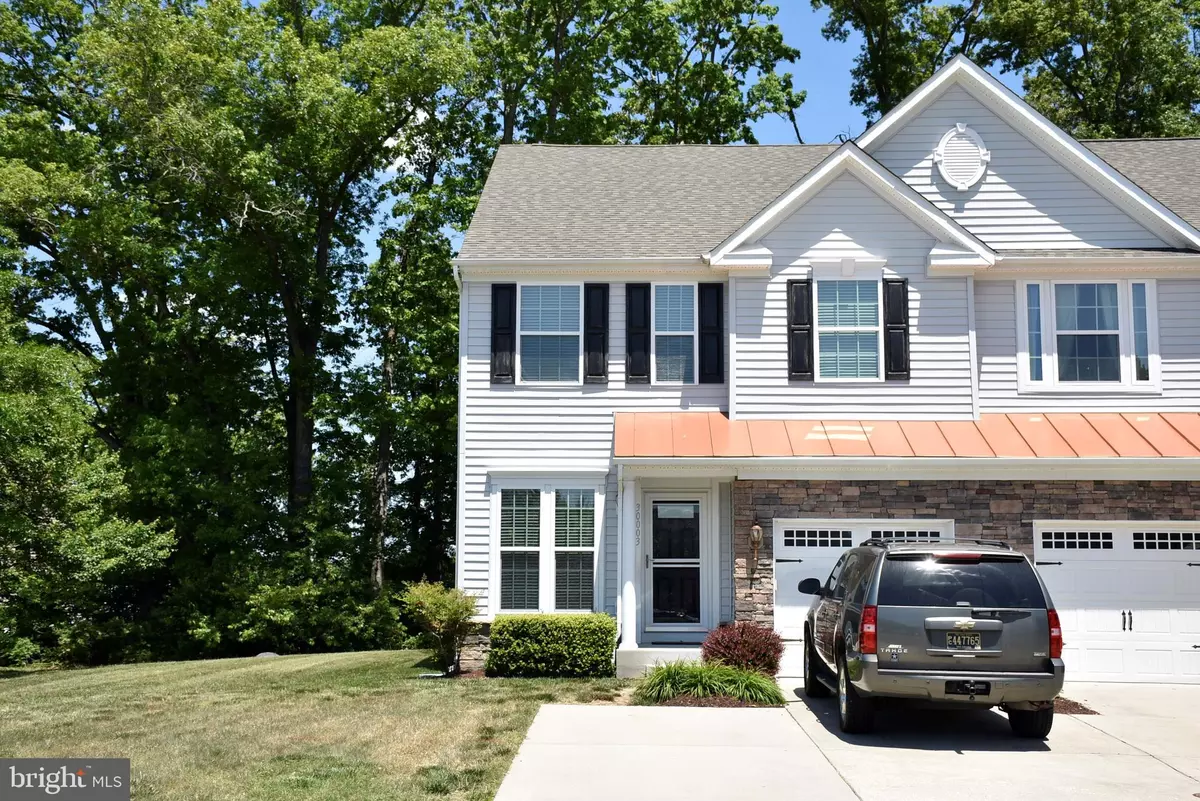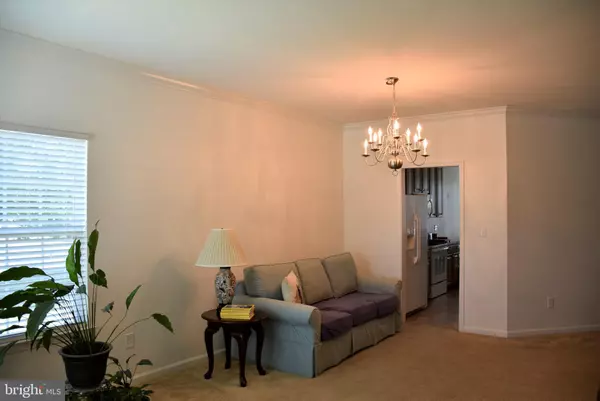$275,000
$243,000
13.2%For more information regarding the value of a property, please contact us for a free consultation.
3 Beds
4 Baths
2,566 SqFt
SOLD DATE : 08/02/2021
Key Details
Sold Price $275,000
Property Type Townhouse
Sub Type End of Row/Townhouse
Listing Status Sold
Purchase Type For Sale
Square Footage 2,566 sqft
Price per Sqft $107
Subdivision Whartons Bluff
MLS Listing ID DESU183464
Sold Date 08/02/21
Style Contemporary
Bedrooms 3
Full Baths 2
Half Baths 2
HOA Fees $194/mo
HOA Y/N Y
Abv Grd Liv Area 1,190
Originating Board BRIGHT
Year Built 2010
Annual Tax Amount $2,010
Tax Year 2020
Lot Dimensions 0.00 x 0.00
Property Description
Waterfront end unit condominium in Whartons Bluff is a hidden gem. Come take a look at this 3 bedroom, 3 level home with large deck. Main level has a centrally located kitchen with breakfast area, a vaulted sunroom, a half bath, dining room and living room. The 3 bedrooms are all located on the second level with a master suite, hall bath, and laundry room. The lower level has a huge family room, a half bath and storage room. Imagine yourself sitting on your deck enjoying the serenity of the water and wildlife. Close to the beaches of Lewes and Rehoboth and many dining and shopping opportunities. Make this your beach get away or retirement home today. Whartons Bluff is a very quiet dog friendly community with a small playground, pool, gazebo with stairs to the Indian River and a pier for small watercraft. Don't miss this opportunity!
Location
State DE
County Sussex
Area Indian River Hundred (31008)
Zoning TN
Direction South
Rooms
Other Rooms Living Room, Dining Room, Bedroom 2, Bedroom 3, Kitchen, Family Room, Breakfast Room, Bedroom 1, Laundry, Storage Room, Bathroom 1, Bathroom 2, Half Bath
Basement Full, Heated, Improved, Outside Entrance, Partially Finished, Sump Pump, Workshop
Interior
Hot Water Electric
Heating Forced Air, Heat Pump - Electric BackUp
Cooling Central A/C, Heat Pump(s)
Flooring Carpet, Ceramic Tile
Equipment Built-In Microwave, Dishwasher, Disposal, Dryer, Dryer - Electric, Refrigerator, Stove, Washer, Water Heater, Water Heater - Tankless
Furnishings No
Fireplace N
Window Features Screens,Storm
Appliance Built-In Microwave, Dishwasher, Disposal, Dryer, Dryer - Electric, Refrigerator, Stove, Washer, Water Heater, Water Heater - Tankless
Heat Source Electric
Laundry Upper Floor, Dryer In Unit, Washer In Unit
Exterior
Exterior Feature Deck(s)
Garage Garage - Front Entry
Garage Spaces 2.0
Utilities Available Cable TV, Electric Available, Phone, Water Available, Sewer Available
Amenities Available Common Grounds, Fencing, Pier/Dock, Pool - Outdoor, Tot Lots/Playground
Water Access N
View Water, Trees/Woods
Roof Type Architectural Shingle
Accessibility None, Level Entry - Main
Porch Deck(s)
Attached Garage 1
Total Parking Spaces 2
Garage Y
Building
Story 3
Foundation Concrete Perimeter
Sewer Public Sewer
Water Public
Architectural Style Contemporary
Level or Stories 3
Additional Building Above Grade, Below Grade
Structure Type Dry Wall
New Construction N
Schools
School District Indian River
Others
Pets Allowed Y
HOA Fee Include Common Area Maintenance,Ext Bldg Maint,Insurance,Lawn Maintenance,Management,Pier/Dock Maintenance,Pool(s),Reserve Funds,Snow Removal
Senior Community No
Tax ID 133-17.00-16.02-1F
Ownership Fee Simple
SqFt Source Estimated
Security Features Smoke Detector
Acceptable Financing Cash, Conventional, USDA, VA
Horse Property N
Listing Terms Cash, Conventional, USDA, VA
Financing Cash,Conventional,USDA,VA
Special Listing Condition Standard
Pets Description No Pet Restrictions
Read Less Info
Want to know what your home might be worth? Contact us for a FREE valuation!

Our team is ready to help you sell your home for the highest possible price ASAP

Bought with ASHLEY BROSNAHAN • Long & Foster Real Estate, Inc.

"My job is to find and attract mastery-based agents to the office, protect the culture, and make sure everyone is happy! "






